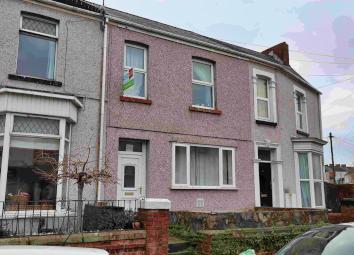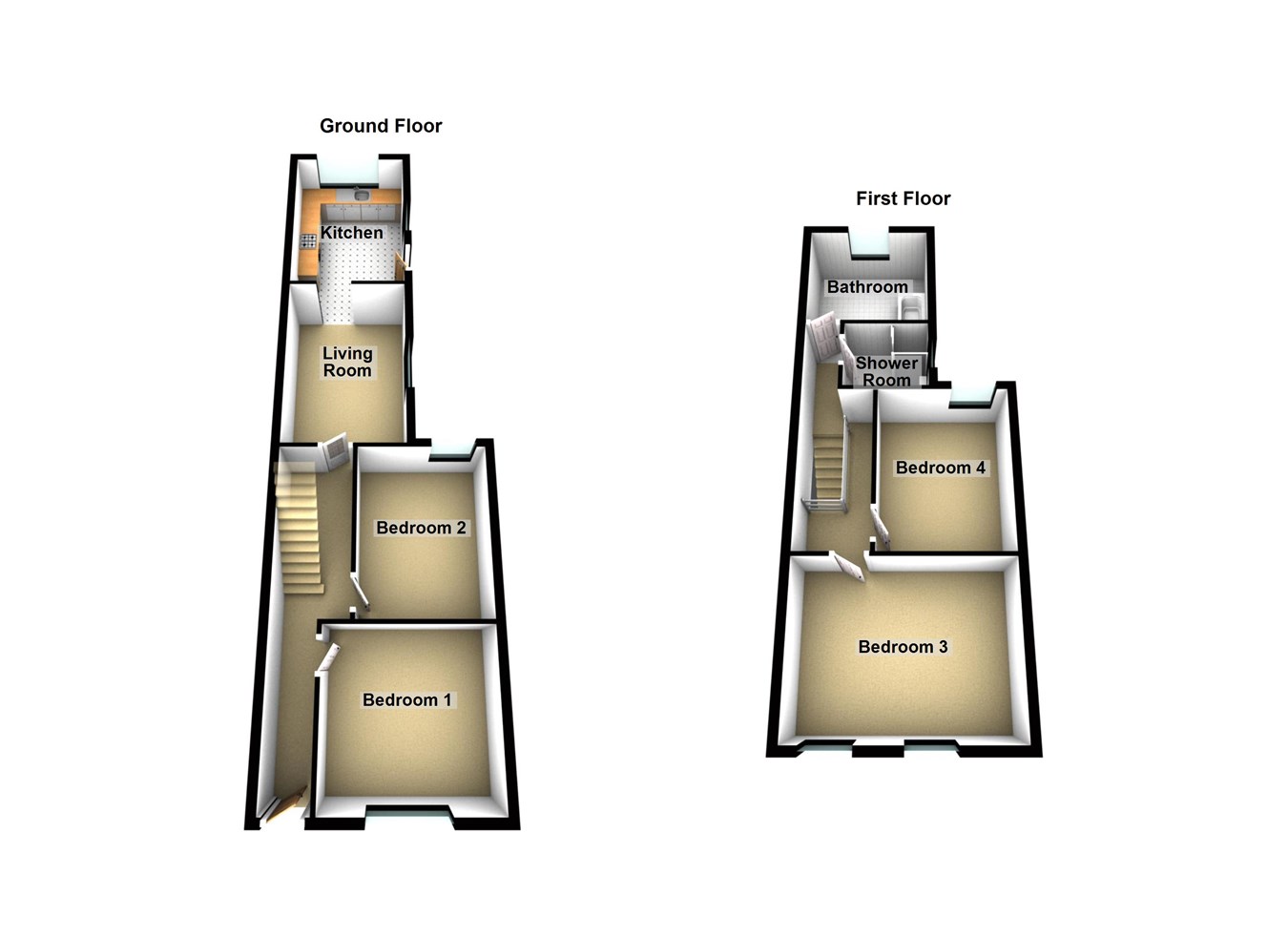Terraced house for sale in Swansea SA2, 4 Bedroom
Quick Summary
- Property Type:
- Terraced house
- Status:
- For sale
- Price
- £ 190,000
- Beds:
- 4
- County
- Swansea
- Town
- Swansea
- Outcode
- SA2
- Location
- Marlborough Road, Brynmill, Swansea SA2
- Marketed By:
- Fresh Estate & Letting Agents - Morriston
- Posted
- 2024-05-19
- SA2 Rating:
- More Info?
- Please contact Fresh Estate & Letting Agents - Morriston on 01792 738886 or Request Details
Property Description
Fresh are pleased to offer for sale this four bedroom hmo property in the heart of Brynmill, Swansea. The property offers good size accommodation with four double bedrooms, living room, kitchen, bathroom and separate shower room. There may be potential to increase the number of bedrooms to five subject to approval. This mid terraced property benefits from gas central heating throughout as well as being fully double glazed. Externally is a low maintenance area of hard standing with steps leading to patio area with rear pathway access. EPC: D. No Chain. Freehold.
Ground floor
entrance hallway
Entered via double glazed door, fitted carpet, radiator, stairs leading to first floor landing.
Bedroom one
3.48m x 3.40m (11' 5" x 11' 2") Fitted carpet, radiator, double glazed window to front.
Bedroom two
3.43m x 2.80m (11' 3" x 9' 2") Fitted carpet, radiator, double glazed window to rear.
Living room
4.23m x 2.39m (13' 11" x 7' 10") Fitted carpet, radiator, wall mounted boiler, double glazed window to side.
Kitchen
3.93m x 2.08m (12' 11" x 6' 10") A range of wall, base and drawer units, stainless steel sink with drainer, integrated four ring electric hob and oven with extractor over, splash back tiling, plumbing for washing machine, radiator, double glazed windows to side and rear with double glazed door leading to rear hard standing.
First floor
split level landing
Fitted carpet, loft access.
Bedroom three
4.61m x 3.47m (15' 1" x 11' 5") Fitted carpet, radiator, storage cupboard, two double glazed windows to front.
Bedroom four
3.5m x 2.86m (11' 6" x 9' 5") Fitted carpet, radiator, double glazed window to rear.
Shower room
1.75m x 1.55m (5' 9" x 5' 1") Vinyl flooring, Wc, wash hand basin, enclosed shower, part tiled / part respatex clad walls, double glazed window to side.
Bathroom
2.69m x 2.49m (8' 10" x 8' 2") Vinyl flooring, bath tub, wash hand basin, part respatex clad walls, double glazed window to rear.
Information
external
The property has a low maintenance area of hard standing to the rear with steps leading to paved patio area. There is gated rear access via pathway.
Tenure
Freehold
Current tenancy information
The property is licensed for four bedrooms until 10/2023 and is currently fully tenanted for academic year 2018/2019.
Disclaimer
Whilst these particulars are believed to be accurate, they are set for guidance only. Fresh have not tested any fixtures, fittings or services and cannot confirm that they are in working order or fit for purpose. Any floor plan provided is intended as a general guide to the layout of the accommodation and is not drawn to scale. We cannot confirm the tenure of the property is accurate and advise all buyers to obtain verification from their solicitor or surveyor. We strongly recommend that all the information which we provide about the property is verified by yourself or your advisers.
Property Location
Marketed by Fresh Estate & Letting Agents - Morriston
Disclaimer Property descriptions and related information displayed on this page are marketing materials provided by Fresh Estate & Letting Agents - Morriston. estateagents365.uk does not warrant or accept any responsibility for the accuracy or completeness of the property descriptions or related information provided here and they do not constitute property particulars. Please contact Fresh Estate & Letting Agents - Morriston for full details and further information.


