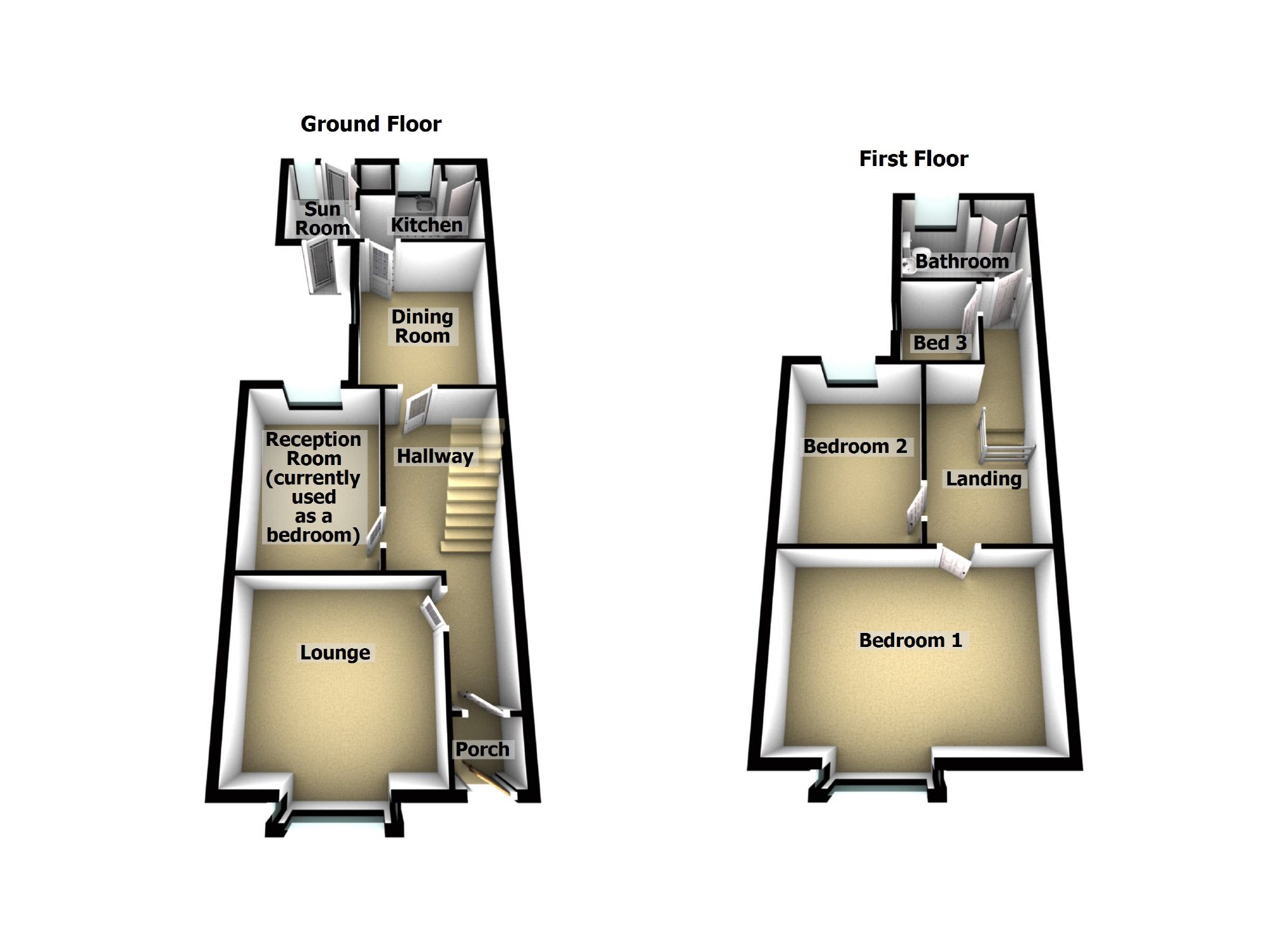Terraced house for sale in Swansea SA2, 3 Bedroom
Quick Summary
- Property Type:
- Terraced house
- Status:
- For sale
- Price
- £ 174,950
- Beds:
- 3
- Baths:
- 1
- Recepts:
- 3
- County
- Swansea
- Town
- Swansea
- Outcode
- SA2
- Location
- Carnglas Road, Sketty, Swansea SA2
- Marketed By:
- John Francis - Sketty
- Posted
- 2024-05-19
- SA2 Rating:
- More Info?
- Please contact John Francis - Sketty on 01792 925000 or Request Details
Property Description
A traditional mid terrace house conveniently situated within walking distance of Tycoch Square and close to all the amenities Sketty has to offer. The property is in a good catchment area for both primary and secondary schools, the local college, uwtsd, Swansea University and Singleton Hospital are all easily accessible. The property, which has many original features would benefit from upgrading and modernisation, however it offers spacious and flexible accommodation. There is a pleasant rear garden, open aspect views from the rear bedrooms and permit holder parking. EER F37.
Entrance Porch (3'10 x 3'7 (1.17m x 1.09m))
Entered via double glazed front door, ornate ceiling coving, door to;
Hallway
Ornate ceiling coving and dado rail, under stairs storage, stairs leading to first floor, doors leading to;
Lounge (12'3 x 11'5 (14'4 into bay) (3.73m x 3.48m ( 4.37m into bay)))
Bright and spacious room, ornate ceiling coving, large double glazed square bay window to front, fireplace with wooden surround.
Reception Room (12'2 x 8'8 (3.71m x 2.64m))
Currently used as a bedroom but suitable for many uses including a playroom, home office or second lounge. Ornate ceiling coving, built- in storage cupboards with inset shelving, double glazed window to rear.
Dining Room (11'9 x 9'6 (3.58m x 2.90m))
Gas fire with back boiler, double glazed window to side, door to;
Kitchen (10'6 x 7'1 (3.20m x 2.16m))
Base units and single drainer sink unit. Double glazed windows to side and rear, half sloping ceiling and pantry. External double glazed door to;
Sun Room (8'6 x 5'2 (2.59m x 1.57m))
Double glazed, storage cupboard, external door leading to the garden.
First Floor Landing
Doors to;
Bedroom 1 (16' x 11'4 (14'3 into bay) (4.88m x 3.45m ( 4.34m into bay)))
Spacious bedroom, feature tiled fireplace, ornate coving, large double glazed square bay window to front.
Bedroom 2 (11'7 x 8'9 (3.53m x 2.67m))
Double glazed window to rear with open aspect views.
Bedroom 3 (6'4 x 5'9 (1.93m x 1.75m))
Double glazed window to side.
Bathroom (9'8 x 7'1 (2.95m x 2.16m))
Three piece suite in white comprising panel bath, wash hand basin and low level WC, large built-in storage cupboard, window to rear with open aspect views.
Externally
To the front of the property is a small paved front garden. There is a very pleasant rear garden.
Services
Mains services are connected to the property.
Viewing
Strictly by appointment with John Francis, Sketty office
You may download, store and use the material for your own personal use and research. You may not republish, retransmit, redistribute or otherwise make the material available to any party or make the same available on any website, online service or bulletin board of your own or of any other party or make the same available in hard copy or in any other media without the website owner's express prior written consent. The website owner's copyright must remain on all reproductions of material taken from this website.
Property Location
Marketed by John Francis - Sketty
Disclaimer Property descriptions and related information displayed on this page are marketing materials provided by John Francis - Sketty. estateagents365.uk does not warrant or accept any responsibility for the accuracy or completeness of the property descriptions or related information provided here and they do not constitute property particulars. Please contact John Francis - Sketty for full details and further information.


