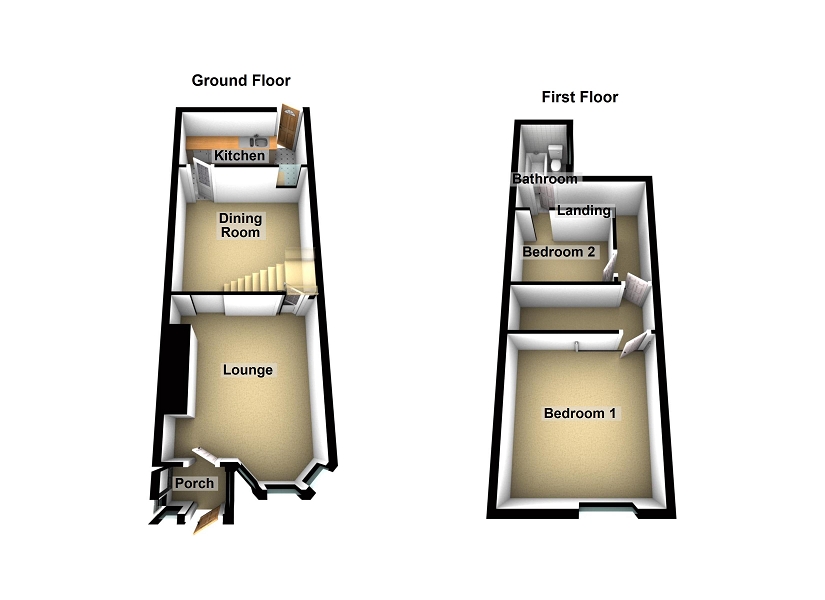Terraced house for sale in Swansea SA2, 2 Bedroom
Quick Summary
- Property Type:
- Terraced house
- Status:
- For sale
- Price
- £ 155,000
- Beds:
- 2
- Baths:
- 1
- Recepts:
- 2
- County
- Swansea
- Town
- Swansea
- Outcode
- SA2
- Location
- Gower Road, Sketty, Swansea SA2
- Marketed By:
- Astleys
- Posted
- 2019-01-20
- SA2 Rating:
- More Info?
- Please contact Astleys on 01792 925017 or Request Details
Property Description
A beautifully presented two bedroom terrace cottage full of charm and character located in the heart of Sketty. Even though this property was built in the 19th century it boasts all the benefits of modern living whilst keeping the traditional ambience. The accommodation comprises to the ground floor; porch, lounge with multi fuel stove, dining room and kitchen with integrated appliances. The first floor offers two bedrooms and bathroom.
The majority of the recent modifications have been carried out by the current owner and include; new roof, electrics, heating system, kitchen and bathroom.
There is a front forecourt to the front and to the rear a small yard.
This property is a real gem and the location gives excellent access to all local amenities, The Gower Peninsular and Swansea City Centre.
Viewing is essential to appreciate all the features this delightful property has to offer.
EPC Rating: D
The Accommodation Comprises
Entrance
Via glazed uPVC door to porch.
Porch
Leaded light style double glazed windows to the sides, tiled flooring, glazed uPVC door to the lounge.
Lounge
Leaded style double glazed bay window to the front, multi fuel stove with slate hearth and Oak beam mantel, rustic wood door to dining room, coved ceiling, picture rail, feature alcoves, traditional column radiator.
Dining Room
Double glazed leaded light style window to the kitchen, fireplace with Oak beam mantel, laminate flooring, open staircase to the first floor, understairs storage, feature alcoves, picture rail, traditional column radiator.
Kitchen
Fitted with a range of wall and base units, integrated fridge/freezer, electric oven, hob and chimney style extractor hood. Inset 1 ½ bowl composite sink with mixer tap and drainer. Tiled splashbacks, plumbed for washing machine, laminate flooring. Double glazed uPVC door to the rear.
First Floor
Landing
Loft access.
Bedroom 1
Double glazed leaded style window to the front, cast iron feature fireplace, picture rail, radiator.
Bedroom 2
Opening to the landing, airing cupboard housing Baxi gas combination boiler.
Bathroom
Fitted with a white three piece suite comprising; panelled bath with shower over, low level w/c and vanity unit incorporating wash hand basin. Double glazed window to the side, tiled walls and flooring, radiator.
External
Forecourt to the front, rear yard with side access.
Property Location
Marketed by Astleys
Disclaimer Property descriptions and related information displayed on this page are marketing materials provided by Astleys. estateagents365.uk does not warrant or accept any responsibility for the accuracy or completeness of the property descriptions or related information provided here and they do not constitute property particulars. Please contact Astleys for full details and further information.


