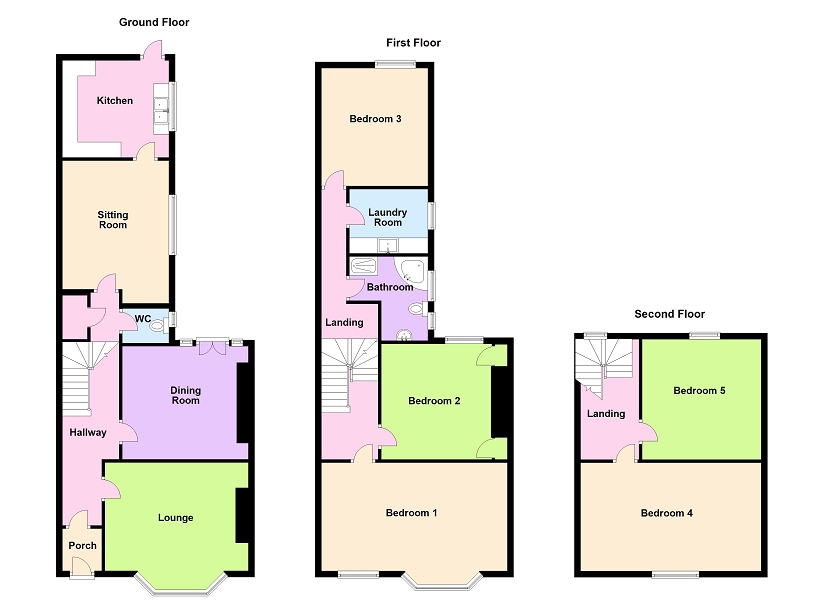Terraced house for sale in Swansea SA1, 5 Bedroom
Quick Summary
- Property Type:
- Terraced house
- Status:
- For sale
- Price
- £ 195,000
- Beds:
- 5
- Baths:
- 2
- Recepts:
- 3
- County
- Swansea
- Town
- Swansea
- Outcode
- SA1
- Location
- Hanover Street, Mount Pleasant, Swansea SA1
- Marketed By:
- Astleys
- Posted
- 2024-03-31
- SA1 Rating:
- More Info?
- Please contact Astleys on 01792 925017 or Request Details
Property Description
A beautiful Victorian five bedroom spacious family home situated close to Swansea City Centre and with an abundance of traditional features including; coving, cornicing, ceiling roses, corbels, picture and dado rails.
The well presented and maintained accommodation comprises to the ground floor; porch, hallway, lounge, dining room, sitting room, w/c and kitchen. To the first floor are three double bedrooms, bathroom and laundry room. To the second floor are a further two double bedrooms. There is also a basement. Externally there are steps to the front and forecourt. To the rear is a tiered garden with an array of mature shrubs.
We highly recommend viewing to appreciate the size and attributes of this charming property.
The Accommodation Comprises
Ground Floor
Entrance
Via wooden door with arched glass panel to porch.
Porch
Door with etched glass door and stained glass toplight window to hallway.
Hallway
Staircase with carved newel posts and spindles, door to basement, understairs storage, dado rail, decorative cornicing and corbels, radiator.
Lounge (11' 6" x 15' 3" or 3.50m x 4.64m)
Bay window to the front, fireplace with surround and hearth, decorative cornicing and ceiling rose, picture and dado rail, radiator.
Dining Room (12' 0" x 13' 5" or 3.66m x 4.08m)
French doors with glazed side panels to the rear, fireplace with surround and hearth, picture rail, radiator.
Sitting room (13' 8" x 11' 3" or 4.16m x 3.44m)
Window to the side, cornicing, tiled flooring, radiator.
Kitchen (10' 4" x 11' 3" or 3.14m x 3.44m)
Fitted with a range of wall and base units, range style cooker, inset double sink with drainer and mixer tap, fireplace with Aga (not operational) and wooden surround, tiled flooring, part tiled walls, vertical tubular radiator.
WC
Low level w/c, window to the side.
First Floor
Landing
Staircase to the second floor, dado rail, roof lights.
Bedroom 1 (11' 6" x 19' 9" or 3.50m x 6.01m)
Two windows to the front (one bay), coved ceiling with rose, picture rail, radiator.
Bedroom 2 (12' 3" x 13' 5" or 3.74m x 4.08m)
Window to the rear, two alcove storage cupboards, coved ceiling, radiator.
Bedroom 3 (12' 6" x 11' 3" or 3.81m x 3.44m)
Window to the rear, cornicing, radiator.
Bathroom
Four piece suite comprising; corner panelled bath, shower cubicle with electric shower, low level w/c and pedestal wash hand basin. Two windows to the side, wooden flooring, ladder style heated towel rail.
Laundry room (6' 10" x 8' 4" or 2.08m x 2.54m)
Window to the side, wall and base units, inset sink, plumbed for washing machine, wall mounted Glow Worm gas combination boiler, wooden flooring, part tiled walls.
Landing
Window to the rear.
Bedroom 4 (11' 6" x 19' 2" or 3.50m x 5.84m)
Window to the front, radiator.
Bedroom 5 (12' 9" x 12' 8" or 3.89m x 3.85m)
Window to rear, radiator.
External
Front Garden
Steps up to property, forecourt garden.
Rear Garden
Tiered garden with mature shrubs.
Property Location
Marketed by Astleys
Disclaimer Property descriptions and related information displayed on this page are marketing materials provided by Astleys. estateagents365.uk does not warrant or accept any responsibility for the accuracy or completeness of the property descriptions or related information provided here and they do not constitute property particulars. Please contact Astleys for full details and further information.



