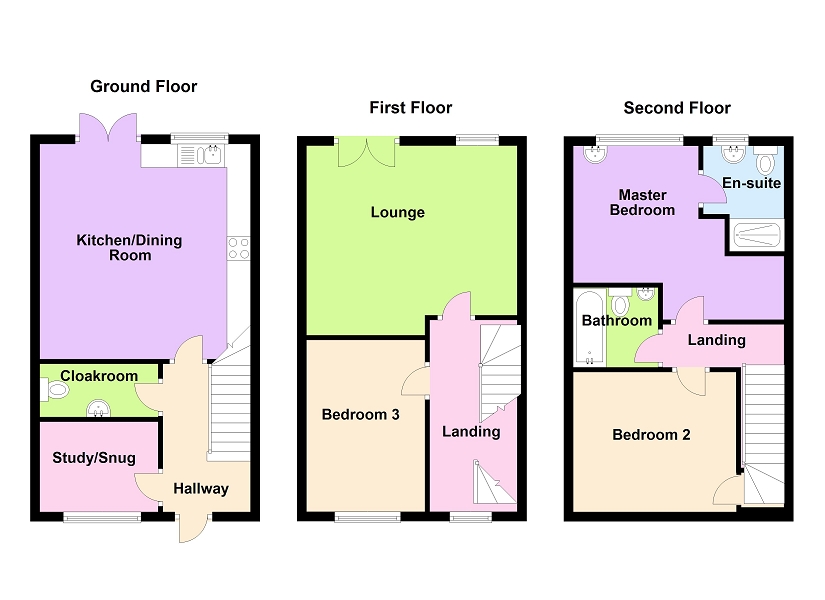Terraced house for sale in Swansea SA1, 3 Bedroom
Quick Summary
- Property Type:
- Terraced house
- Status:
- For sale
- Price
- £ 179,950
- Beds:
- 3
- Baths:
- 2
- Recepts:
- 2
- County
- Swansea
- Town
- Swansea
- Outcode
- SA1
- Location
- Phoebe Road, Pentrechwyth, Swansea SA1
- Marketed By:
- Astleys
- Posted
- 2024-03-31
- SA1 Rating:
- More Info?
- Please contact Astleys on 01792 925017 or Request Details
Property Description
An immaculately presented and stylish three double bedroom modern property located within easy access of Morfa Retail Parc, M4 and Swansea City Centre.
The spacious and versatile accommodation comprises to the ground floor; study/snug, cloakroom and kitchen/dining room. To the first floor lounge and bedroom three. The second floor offers the master bedroom with en-suite, bedroom two and family bathroom.
Externally there is a low maintenance enclosed rear garden and garage with parking space located in the rear shared courtyard.
This is a delightful contemporary property in excellent decorative order and would a suit first time buyer or family.
EPC Rating: B
The Accommodation Comprises
Ground Floor
Entrance
Via front door to hallway.
Hallway
Staircase to the first floor, Karndean flooring, radiator.
Kitchen/ Dining Room (15' 0" x 14' 8" or 4.58m x 4.48m)
Fitted with a matching range of eye level and base units with worktop space over, inset stainless steel sink with mixer tap, electric oven and hob with extractor hood over. Integrated fridge/freezer and washing machine, double glazed window and French doors to rear, two radiators, ceiling spotlights and Karndean flooring.
Dining Area
Snug/Study (8' 3" x 6' 4" or 2.52m x 1.92m)
Double glazed window to the front, radiator.
Cloakroom
Low level w/c, wash hand basin, Karndean flooring, radiator.
First Floor
Landing
Double glazed window to front, radiator.
Lounge (13' 3" x 14' 8" or 4.03m x 4.48m)
Double glazed French doors and window to rear, radiator.
Bedroom 3 (12' 0" x 8' 3" or 3.65m x 2.52m)
Double glazed window to front and radiator.
Landing
Door to:
Second Floor
Master Bedroom (12' 2" x 10' 7" or 3.70m x 3.22m)
Double glazed window to rear, radiator and door to en suite.
En - Suite
Three piece suite comprising vanity wash hand basin, walk in shower and w/c, double glazed window to rear, part tiling on walls, radiator and Karndean flooring.
Bedroom 2 (9' 9" x 11' 5" or 2.98m x 3.47m)
double glazed window to front, radiator and storage cupboard.
Bathroom
Three piece suite comprising, vanity wash hand basin, w/c and panelled bath with tiled surround, radiator and Karndean flooring
External
Enclosed paved garden, access to the courtyards with allocated parking and garage.
Property Location
Marketed by Astleys
Disclaimer Property descriptions and related information displayed on this page are marketing materials provided by Astleys. estateagents365.uk does not warrant or accept any responsibility for the accuracy or completeness of the property descriptions or related information provided here and they do not constitute property particulars. Please contact Astleys for full details and further information.


