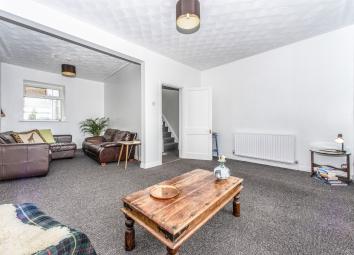Terraced house for sale in Swansea SA1, 3 Bedroom
Quick Summary
- Property Type:
- Terraced house
- Status:
- For sale
- Price
- £ 160,000
- Beds:
- 3
- Baths:
- 1
- Recepts:
- 1
- County
- Swansea
- Town
- Swansea
- Outcode
- SA1
- Location
- Kilvey Terrace, St. Thomas, Swansea SA1
- Marketed By:
- Peter Alan - Swansea
- Posted
- 2024-03-31
- SA1 Rating:
- More Info?
- Please contact Peter Alan - Swansea on 01792 925073 or Request Details
Property Description
Summary
We are pleased to present to the market this well presented recently decorated 3 bedroom home with an integral garage located in the ever popular area of St Thomas, Swansea. Its location offers convenient access to Swansea City Centre, Swansea Bay University and the Swansea Marina.
Description
open house, please call branch on to book your slot! We are pleased to present to the market this decorated and well presented 3 bedroom home with an integral garage located in the ever popular area of St Thomas, Swansea. Its location offers convenient access to Swansea City Centre, Swansea Bay University and the Swansea Marina. The property is set over three floors and briefly comprises; Entrance hall and internal door to garage. On the first floor you will find the kitchen and an open plan lounge / dining room. On the second floor are the three bedrooms and bathroom. Externally the property offers a good sized enclosed split level garden with a two paved patio and an area of lawn. Additionally there is outdoor storage and steps leading down from garden to a gated front entrance. No chain!
Entrance Hall
Entry via Upvc double glazed door. Internal door to garage and stairs to first floor. Radiator. Carpeted.
Garage 21' 8" x 13' 2" ( 6.60m x 4.01m )
Up and over garage door to front. Wall mounted wash hand basin. Gas and electric meters.
First Floor Landing
Stairs to second floor. Radiator. Carpet. Doors to;
Kitchen
Fitted with a range of matching wall and base units with work preparation surfaces over. Integrated oven, hob with hood over. Plumbed for a washing machine. Wall mounted combination boiler. White sink unit with built in drainer. Radiator. External door and window to side.
Lounge 10' 10" x 17' 4" ( 3.30m x 5.28m )
Window to front. Radiator. Carpet. Open to;
Dining Room 12' x 10' 6" Max ( 3.66m x 3.20m Max )
Window to rear. Radiator. Carpet. Open to lounge;
Second Floor Landing
Split level. Carpet. Loft hatch. Two radiators.
Bedroom One 11' 1" x 15' 11" Max ( 3.38m x 4.85m Max )
Two windows to front. Carpet. Radiator.
Bedroom Two 11' 10" x 10' 1" Max ( 3.61m x 3.07m Max )
Window to rear. Carpet. Radiator.
Bedroom Three 12' 9" x 6' 9" ( 3.89m x 2.06m )
Window to side. Radiator. Carpet. Storage cupboard.
Bathroom
Fitted with a three piece suite including a bath with shower over, WC and pedestal wash hand basin. Vinyl style flooring and part tiled walls. Window to side.
External
Externally the property offers a good sized enclosed split level garden with paved patio areas and a further raised garden area. Additionally there is outdoor storage and steps leading down from garden to a gated front entrance.
Property Location
Marketed by Peter Alan - Swansea
Disclaimer Property descriptions and related information displayed on this page are marketing materials provided by Peter Alan - Swansea. estateagents365.uk does not warrant or accept any responsibility for the accuracy or completeness of the property descriptions or related information provided here and they do not constitute property particulars. Please contact Peter Alan - Swansea for full details and further information.


