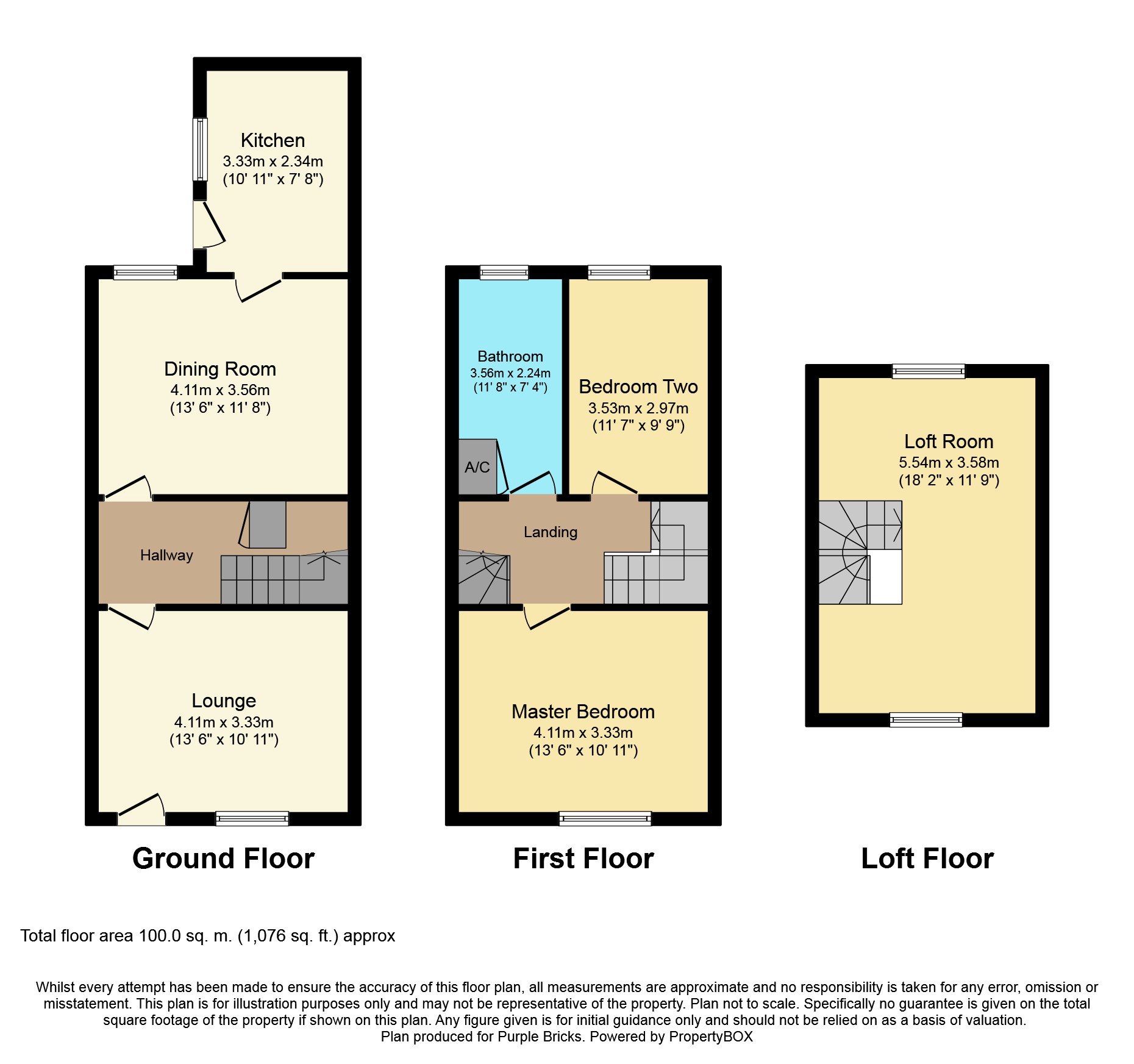Terraced house for sale in Swadlincote DE11, 2 Bedroom
Quick Summary
- Property Type:
- Terraced house
- Status:
- For sale
- Price
- £ 140,000
- Beds:
- 2
- Baths:
- 1
- Recepts:
- 2
- County
- Derbyshire
- Town
- Swadlincote
- Outcode
- DE11
- Location
- School Street, Church Gresley, Swadlincote DE11
- Marketed By:
- Purplebricks, Head Office
- Posted
- 2024-04-18
- DE11 Rating:
- More Info?
- Please contact Purplebricks, Head Office on 024 7511 8874 or Request Details
Property Description
Purplebricks are delighted to bring to the market this well presented, spacious Two Bedroom Mid Terraced Property with the added bonus of a useable loft room.
The property is located in the popular residential location of Church Gresley, Swadlincote and comprises of Lounge, Dining Room and Kitchen to the ground floor while to the first floor there are Two Bedrooms and the Bathroom. There is also a staircase up to the loft room.
Outside to the front is a small low maintenance frontage providing access into the property while to the rear is an enclosed garden mainly laid to lawn with decking area.
Lounge
13’6” x 10’11”
Carpeted with feature fire, window to front and door into Dining Room. Radiator
Dining Room
13’6” x 11’8”
A good sized reception room, laminate flooring with window to rear, door to Kitchen. Radiator
Kitchen
10’11” x 7’8”
A range of wall and base units with roll top work surfaces over, inset sink and drainer, space for cooker, washer, dish washer and fridge freezer with window and door out to side. Radiator
First Floor Landing
Carpeted with doors to both Bedrooms and the Bathroom along with stairs to the Loft Room
Master Bedroom
13’6” x 10’11”
A generously sized room, carpeted with window to front elevation. Radiator
Bedroom Two
11’7” x 9’9”
A second double room, carpeted with window to rear elevation. Radiator
Bathroom
White suite comprising of low level W/C, hand wash basin, corner bath and seperate shower cubicle, tiled splash backs, frosted window to rear elevation. Radiator
Loft Room
18’2” x 11’9” (at largest points)
A good sized room with Velux windows to both elevations. Radiator
Outside
Outside to the front is a small low maintenance frontage providing access into the property while to the rear is an enclosed garden mainly laid to lawn.
Property Location
Marketed by Purplebricks, Head Office
Disclaimer Property descriptions and related information displayed on this page are marketing materials provided by Purplebricks, Head Office. estateagents365.uk does not warrant or accept any responsibility for the accuracy or completeness of the property descriptions or related information provided here and they do not constitute property particulars. Please contact Purplebricks, Head Office for full details and further information.


