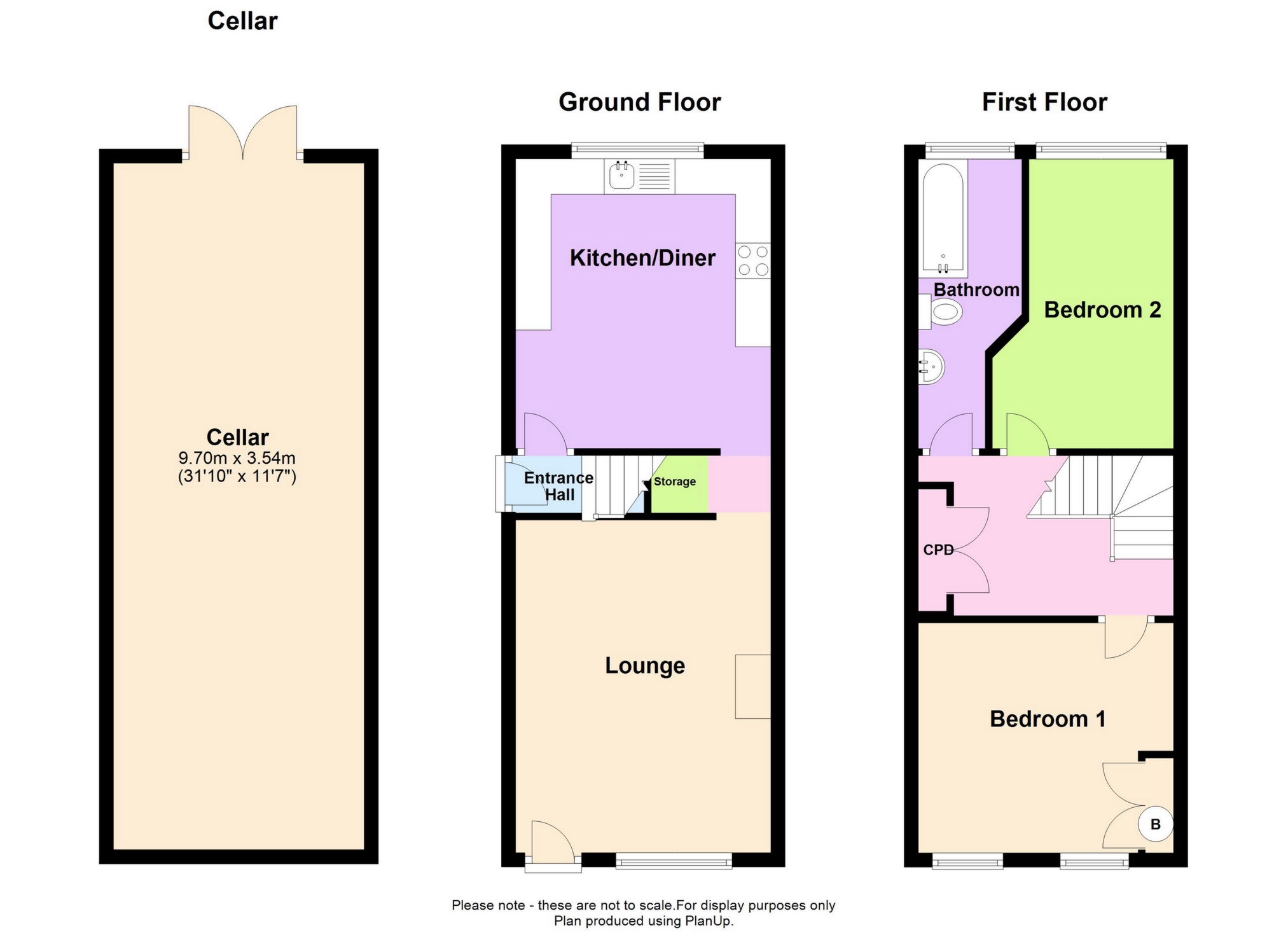Terraced house for sale in Swadlincote DE11, 2 Bedroom
Quick Summary
- Property Type:
- Terraced house
- Status:
- For sale
- Price
- £ 134,950
- Beds:
- 2
- Baths:
- 1
- Recepts:
- 1
- County
- Derbyshire
- Town
- Swadlincote
- Outcode
- DE11
- Location
- Burton Road, Castle Gresley DE11
- Marketed By:
- Cadley Cauldwell Estate Agents Limited
- Posted
- 2024-04-18
- DE11 Rating:
- More Info?
- Please contact Cadley Cauldwell Estate Agents Limited on 01283 499196 or Request Details
Property Description
Detailed Description
Cadley cauldwell are delighted to bring to the market this no chain unique two bedroomed spacious home.
Located on a desirable road and close to major route ways.
Kitchen/diner, lounge, two double bedrooms, bathroom, spacious enclosed rear garden and the added bonus of a large cellar with light, power and water supply.
Viewings are highly advised
Contact cadley cauldwell on to arrange your viewing.
Important information : Mortgage advice available within our office.
Lounge : 15'5" x 11'10" (4.70m x 3.61m), Enter via the UPVC front door. Window to the front. Spacious room. Vinyl flooring. Radiator. Wall mounted feature flame effect gas fire. Opening leading to the inner hall.
Inner Hall 2 : 2'8" x 2'11" (0.81m x 0.89m), Vinyl flooring. Storage area under stairs. Opening leading to the kitchen/diner.
Kitchen/Diner : 13'5" x 11'7" (4.09m x 3.53m), White wall and base units. Oak effect laminate worktop. Tiled splashbacks. Sink with mixer tap. Integral electric fan oven and electric hobs. Space for freestanding fridge/freezer. Window to the rear. Vinyl flooring. Radiator. Ample dining space. Door to the side entrance hall.
Side Entrance Hall : 3'0" x 2'11" (0.91m x 0.89m), Vinyl flooring. Door leading to the side entry. Stairs to the first floor.
Stairs & Landing : 4'9" x 12'4" (1.45m x 3.76m), Spacious landing. Carpet flooring. Radiator. Storage cupboards. Doors leading to the bedrooms and bathroom.
Bedroom One : 15'1" x 10'8" (4.60m x 3.25m), Double Bedroom. Vinyl flooring. Radiator. Two windows to the front. Airing cupboard housing the boiler. (Boiler was fitted in 2016). This was two bedrooms, currently vendor made into one large bedroom.
Bedroom Two : 13'5" x 9'7" (4.09m x 2.92m), Double bedroom. Vinyl flooring. Radiator. Window to the rear.
Bathroom : 12'7" x 5'1" (3.84m x 1.55m), White WC, hand basin and bath. Electric shower over the bath. Heated towel rail. Tiled splashbacks. Vinyl flooring. Opaque window to the rear.
Outside
To The Rear : Side entry leading to the rear garden. Enclosed large rear garden. Paved seating area. Access to the cellar. Vegetable patch. Outbuildings used as storage. Access to the front via the side gate.
Cellar : 27'9" x 10'9" (8.46m x 3.28m), Large space. Light, power and water supply. Plumbing for a washer. Dog Kennels to the rear of the cellar.
Property Location
Marketed by Cadley Cauldwell Estate Agents Limited
Disclaimer Property descriptions and related information displayed on this page are marketing materials provided by Cadley Cauldwell Estate Agents Limited. estateagents365.uk does not warrant or accept any responsibility for the accuracy or completeness of the property descriptions or related information provided here and they do not constitute property particulars. Please contact Cadley Cauldwell Estate Agents Limited for full details and further information.


