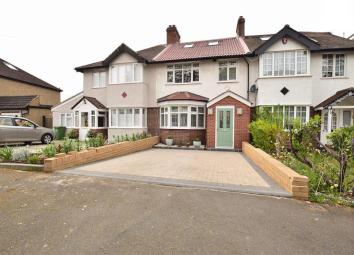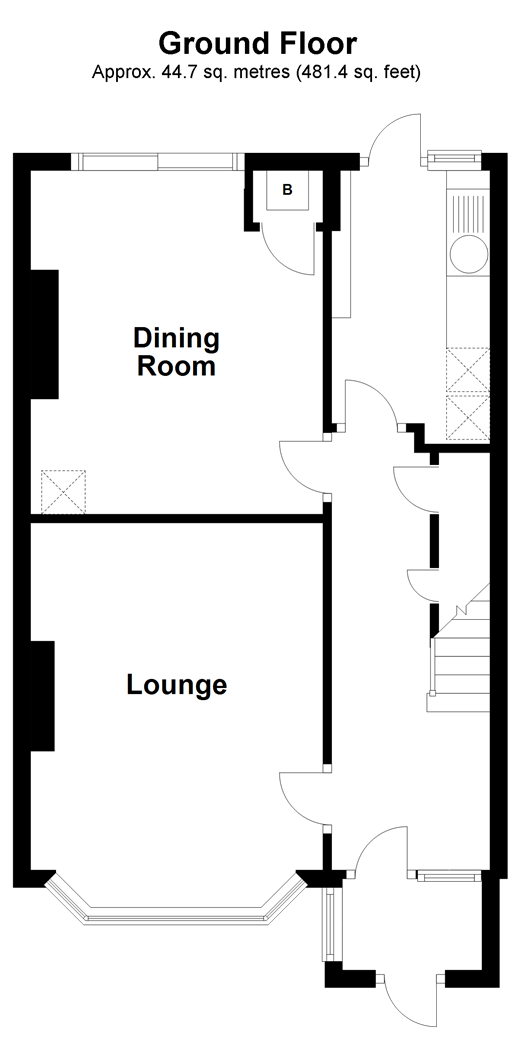Terraced house for sale in Sutton SM1, 4 Bedroom
Quick Summary
- Property Type:
- Terraced house
- Status:
- For sale
- Price
- £ 550,000
- Beds:
- 4
- Baths:
- 2
- Recepts:
- 2
- County
- London
- Town
- Sutton
- Outcode
- SM1
- Location
- Rose Hill Park West, Sutton, Surrey SM1
- Marketed By:
- Cubitt & West - Sutton
- Posted
- 2024-04-26
- SM1 Rating:
- More Info?
- Please contact Cubitt & West - Sutton on 020 8166 7333 or Request Details
Property Description
Searching for the perfect “forever home” isn't an easy task, especially if you have high expectations. However, your search could finally be over as this beautifully refurbished family home will be sure to tick your boxes.
There's enough space for all of the family and it's located within a popular residential location close to popular schools and excellent transport links. Refurbished throughout by the current owners, who bought the house as a project three years ago. Each and every room has been meticulously re-styled and there has been the addition of a fabulous loft extension. They even have planning permission for a rear extension (B2017/76429), which would be the cherry on top of this superb home.
Downstairs, there is plenty of living space with a stylishly cosy living room and separate spacious dining room. There's more than enough space for a large dining table, so having the whole family over will never be an issue. There are also patio doors leading out to the garden, ideal for barbecue season! Upstairs there is space, space and more space! Perfect for families as all of the bedrooms are good sizes, so there will be no quarrelling over who gets which room. Both bathrooms are sleek & modern, the perfect place for a wake up boost to start your day, or a relaxing bubble bath to unwind of an evening. The driveway has been re-done in recent months and there's plenty of space for guests to park too. With a park just around the corner and Sutton high street a mere stroll away, it's the perfect suburban location.
Room sizes:
- Entrance Hall
- Lounge 15'3 x 10'9 (4.65m x 3.28m)
- Dining Area 13'0 x 10'9 (3.97m x 3.28m)
- Kitchen 10'8 x 5'8 (3.25m x 1.73m)
- Landing
- Bedroom 1 20'5 maximum x 16'3 maximum (6.23m x 4.96m)
- En-Suite Shower Room 7'4 x 5'6 (2.24m x 1.68m)
- Bedroom 2 13'0 x 11'1 (3.97m x 3.38m)
- Bedroom 3 13'0 x 11'1 (3.97m x 3.38m)
- Bedroom 4 9'7 x 5'9 (2.92m x 1.75m)
- Driveway
- Rear Garden
The information provided about this property does not constitute or form part of an offer or contract, nor may be it be regarded as representations. All interested parties must verify accuracy and your solicitor must verify tenure/lease information, fixtures & fittings and, where the property has been extended/converted, planning/building regulation consents. All dimensions are approximate and quoted for guidance only as are floor plans which are not to scale and their accuracy cannot be confirmed. Reference to appliances and/or services does not imply that they are necessarily in working order or fit for the purpose.
Property Location
Marketed by Cubitt & West - Sutton
Disclaimer Property descriptions and related information displayed on this page are marketing materials provided by Cubitt & West - Sutton. estateagents365.uk does not warrant or accept any responsibility for the accuracy or completeness of the property descriptions or related information provided here and they do not constitute property particulars. Please contact Cubitt & West - Sutton for full details and further information.


