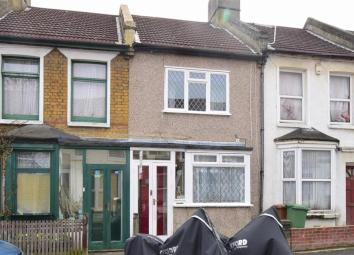Terraced house for sale in Sutton SM1, 2 Bedroom
Quick Summary
- Property Type:
- Terraced house
- Status:
- For sale
- Price
- £ 320,000
- Beds:
- 2
- Baths:
- 1
- Recepts:
- 1
- County
- London
- Town
- Sutton
- Outcode
- SM1
- Location
- Sydney Road, Sutton, Surrey SM1
- Marketed By:
- Cubitt & West - Sutton
- Posted
- 2024-04-27
- SM1 Rating:
- More Info?
- Please contact Cubitt & West - Sutton on 020 8166 7333 or Request Details
Property Description
For anyone searching for the perfect family home, the wish list usually has schools, stations and space on it! With this great value house you can have it all. With scope to improve and make your own, it's also a superb choice for a first time purchaser and is definitely in budget to be so. The lounge is a good size with plenty of space to put your feet up and relax with the family. If entertaining is more your thing then you will love how it opens into the dining area making the space absolutely ideal for socialising. There's room for everyone at the dining table as you rustle up the dinner next door in the very spacious kitchen - a haven for any chef to get out the recipe books in. Upstairs, there are two generous double bedrooms so ideal for sharers or a young family too. Outside, the garden has more than enough room for firing up the barbecue and soaking up some sunshine. Commuters can walk to three stations from here in no time with West Sutton station just 0.3 miles away on foot. Families will relish the good schools in the vicinity with popular choices like Robin Hood and Westbourne always being a favourite.
Room sizes:
- Entrance Hall
- Lounge 11'0 x 10'7 (3.36m x 3.23m)
- Dining Area 11'0 x 8'8 (3.36m x 2.64m)
- Kitchen 16'0 x 6'7 (4.88m x 2.01m)
- Landing
- Bedroom 1 11'1 x 10'3 (3.38m x 3.13m)
- Bedroom 2 9'0 x 8'5 (2.75m x 2.57m)
The information provided about this property does not constitute or form part of an offer or contract, nor may be it be regarded as representations. All interested parties must verify accuracy and your solicitor must verify tenure/lease information, fixtures & fittings and, where the property has been extended/converted, planning/building regulation consents. All dimensions are approximate and quoted for guidance only as are floor plans which are not to scale and their accuracy cannot be confirmed. Reference to appliances and/or services does not imply that they are necessarily in working order or fit for the purpose.
Property Location
Marketed by Cubitt & West - Sutton
Disclaimer Property descriptions and related information displayed on this page are marketing materials provided by Cubitt & West - Sutton. estateagents365.uk does not warrant or accept any responsibility for the accuracy or completeness of the property descriptions or related information provided here and they do not constitute property particulars. Please contact Cubitt & West - Sutton for full details and further information.


