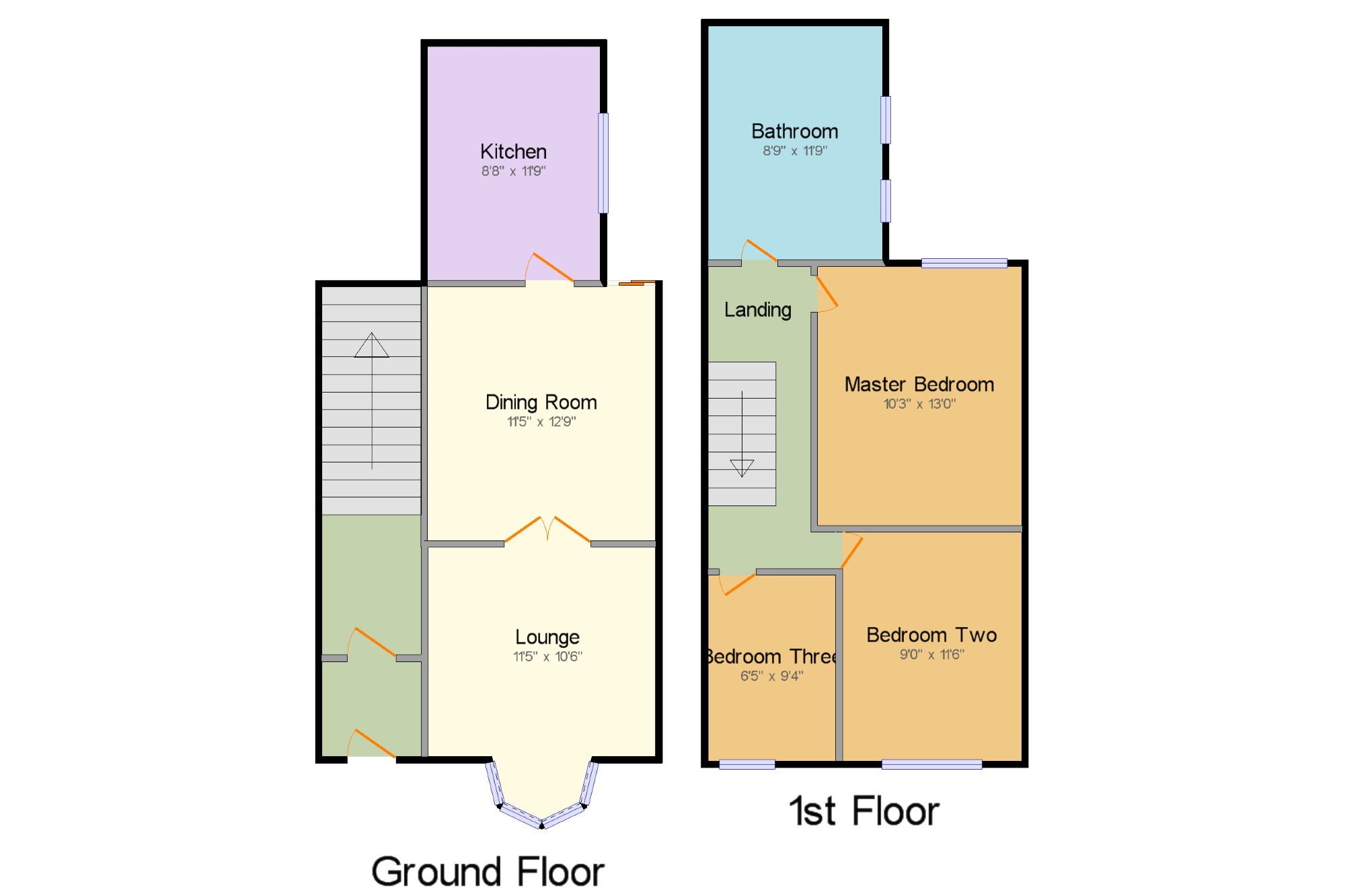Terraced house for sale in Sutton-in-Ashfield NG17, 3 Bedroom
Quick Summary
- Property Type:
- Terraced house
- Status:
- For sale
- Price
- £ 90,000
- Beds:
- 3
- Baths:
- 1
- Recepts:
- 2
- County
- Nottinghamshire
- Town
- Sutton-in-Ashfield
- Outcode
- NG17
- Location
- Stoneyford Road, Sutton-In-Ashfield NG17
- Marketed By:
- Frank Innes - Mansfield Sales
- Posted
- 2018-10-12
- NG17 Rating:
- More Info?
- Please contact Frank Innes - Mansfield Sales on 01623 355732 or Request Details
Property Description
Welcoming to the market this well presented traditional three bedroom mid terrace property that needs to be seen for what the property offers. The property comprises of entrance porch leading down the entrance hallway to the lounge with bay window allowing great light through the living space through French doors to the dining room which is of a great size opening out sliding doors to the rear enclosed garden which has lawn laid and partially paved. Modern fitted kitchen with space for all appliances with a integrated oven, hob and extractor fan. To the first floor initially is the master bedroom with fitted wardrobes and draws, second double bedroom which is once again a great size, family bathroom with four piece suit and third bedroom which is a single. The property benefits from being double glazed throughout, gas central heated and having a cellar which is a great space for storage.
Three bedrooms
Bay window
Two reception rooms
Modern fitted kitchen
Four piece bathroom suite
Cellar
Entrance Hall5' x 4'9" (1.52m x 1.45m).
Lounge11'5" x 10'6" (3.48m x 3.2m). Double glazed uPVC bay window facing the front.
Dining Room11'5" x 12'9" (3.48m x 3.89m). UPVC sliding double glazed door, opening onto the patio.
Kitchen8'8" x 11'9" (2.64m x 3.58m). Double glazed uPVC window facing the side.
Master Bedroom10'3" x 13' (3.12m x 3.96m). Double glazed uPVC window facing the rear.
Bedroom Two9' x 11'6" (2.74m x 3.5m). Double glazed uPVC window facing the front.
Landing6'5" x 15'2" (1.96m x 4.62m).
Bathroom8'9" x 11'9" (2.67m x 3.58m). Double glazed uPVC window with obscure glass facing the side.
Bedroom Three6'5" x 9'4" (1.96m x 2.84m). Double glazed uPVC window facing the front.
Property Location
Marketed by Frank Innes - Mansfield Sales
Disclaimer Property descriptions and related information displayed on this page are marketing materials provided by Frank Innes - Mansfield Sales. estateagents365.uk does not warrant or accept any responsibility for the accuracy or completeness of the property descriptions or related information provided here and they do not constitute property particulars. Please contact Frank Innes - Mansfield Sales for full details and further information.


