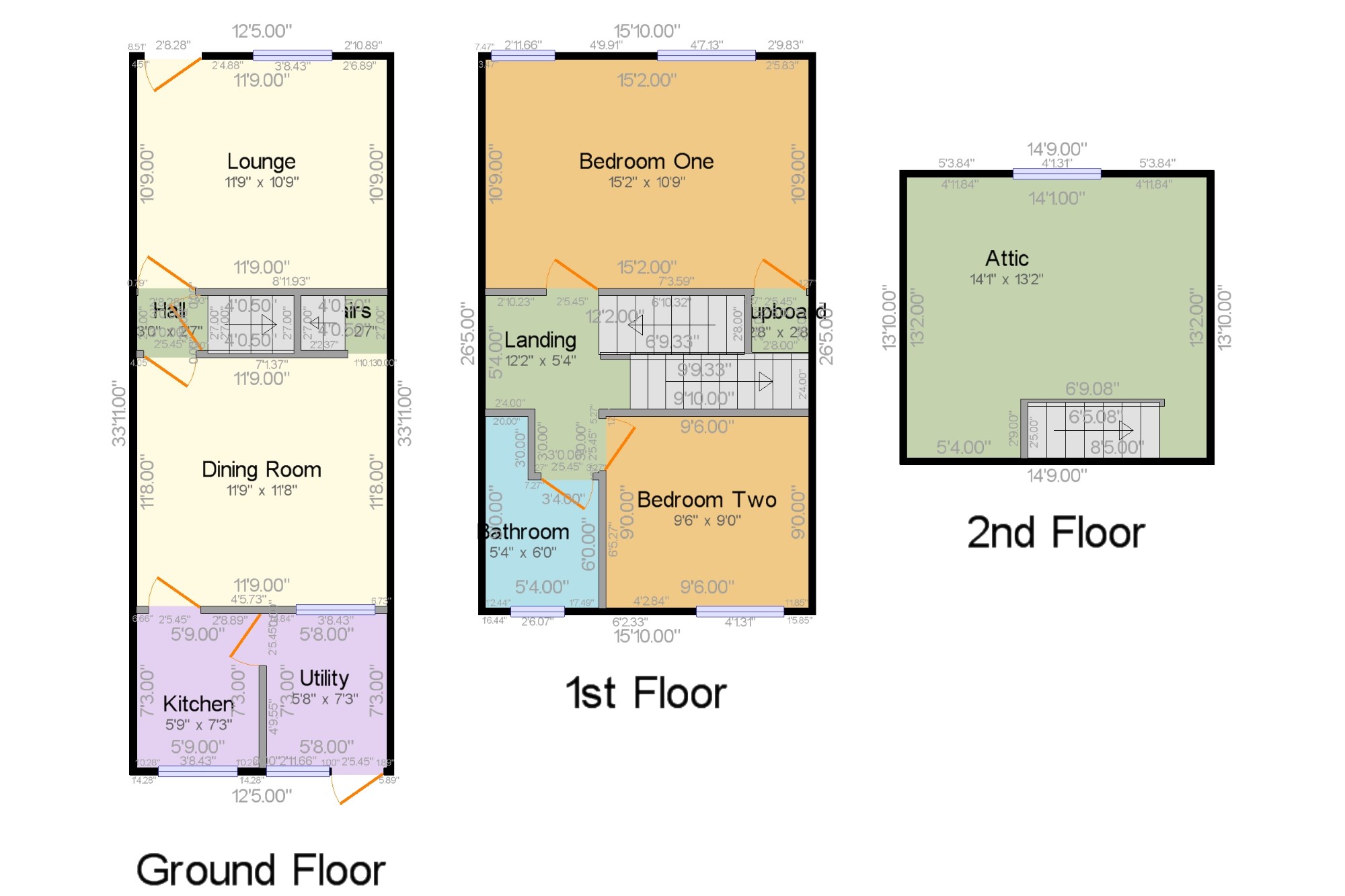Terraced house for sale in Sutton-in-Ashfield NG17, 2 Bedroom
Quick Summary
- Property Type:
- Terraced house
- Status:
- For sale
- Price
- £ 70,000
- Beds:
- 2
- Baths:
- 1
- Recepts:
- 2
- County
- Nottinghamshire
- Town
- Sutton-in-Ashfield
- Outcode
- NG17
- Location
- Chatsworth Street, Sutton-In-Ashfield, Nottinghamshire, Notts NG17
- Marketed By:
- Bairstow Eves - Sutton-In-Ashfield Sales
- Posted
- 2018-11-29
- NG17 Rating:
- More Info?
- Please contact Bairstow Eves - Sutton-In-Ashfield Sales on 01623 355727 or Request Details
Property Description
Deceptively spacious two bedroom plus attic terrace house available with no chain, situated within walking distance of the town centre and schools. The property has a rear garden with a walled back boundary providing privacy. Internally there is a lounge, inner hall giving access to the cellar, dining room, kitchen and utility room with a door to the garden. On the first floor there are two bedrooms and a bathroom. On the top floor a further attic area with velux window.
Traditional terrace house
Two bedrooms plus attic
Upstairs bathroom
Two reception rooms
Walking distance to town and schools
No chain, ideal for A38 and M1 access
Lounge11'9" x 10'9" (3.58m x 3.28m). Wooden single glazed door. Double glazed aluminium window. Double radiator, built-in cupboard. Door to inner hall.
Hall3' x 2'7" (0.91m x 0.79m). Door to cellar. Door to dining room.
Dining Room11'9" x 11'8" (3.58m x 3.56m). Double glazed uPVC window. Single radiator. Opening to stairwell, door to kitchen.
Kitchen5'9" x 7'3" (1.75m x 2.2m). UPVC double glazed door. Double glazed uPVC window. Single radiator, vinyl flooring, boiler housed in cupboard. Roll edge work surface, wall and base units, stainless steel sink with drainer, space for freestanding gas oven.
Utility5'8" x 7'3" (1.73m x 2.2m). UPVC double glazed door. Single glazed wood window. Space for washing machine.
Landing12'2" x 5'4" (3.7m x 1.63m). Doors to two bedrooms, bathroom and stairs to attic.
Bedroom One15'2" x 10'9" (4.62m x 3.28m). Two double glazed aluminium windows. Single radiator, built-in tank cupboard.
Bedroom Two9'6" x 9' (2.9m x 2.74m). Double glazed uPVC window. Double radiator.
Bathroom5'4" x 6' (1.63m x 1.83m). Double glazed uPVC window with frosted glass. Double radiator, vinyl flooring, part tiled walls. Low flush WC, panelled bath, pedestal sink.
Attic14'1" x 13'2" (4.3m x 4.01m). Double glazed wood velux window. Double radiator.
Garden x . Brick built outhouse, garden currently left as a blank canvas for new owner. Wall boundary to rear providing enviable level of privacy. Gated access to right. Open plan to next door.
Property Location
Marketed by Bairstow Eves - Sutton-In-Ashfield Sales
Disclaimer Property descriptions and related information displayed on this page are marketing materials provided by Bairstow Eves - Sutton-In-Ashfield Sales. estateagents365.uk does not warrant or accept any responsibility for the accuracy or completeness of the property descriptions or related information provided here and they do not constitute property particulars. Please contact Bairstow Eves - Sutton-In-Ashfield Sales for full details and further information.


