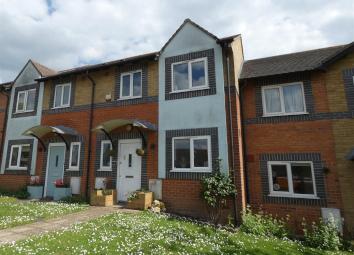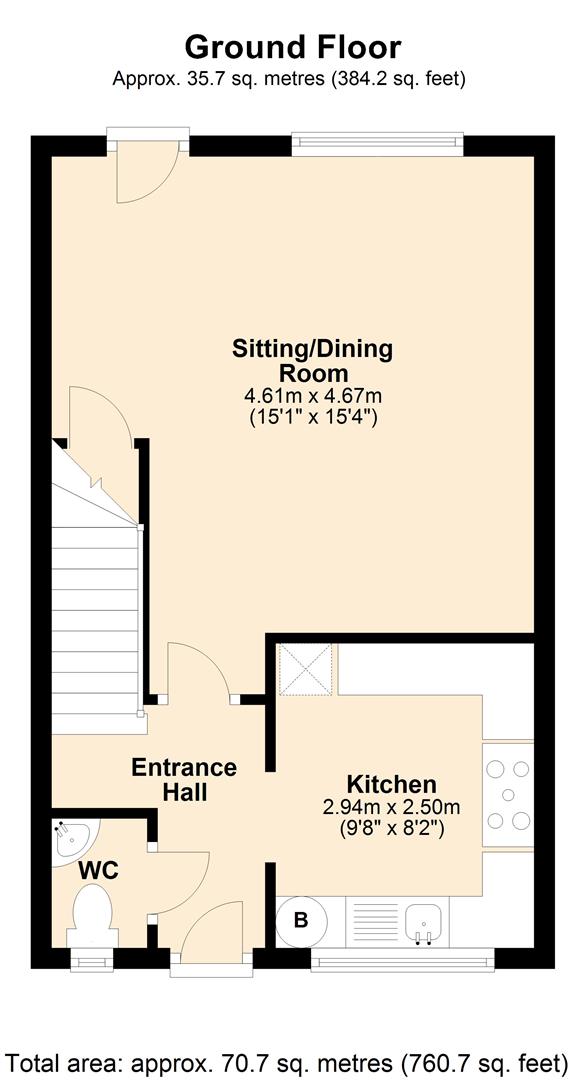Terraced house for sale in Sturminster Newton DT10, 3 Bedroom
Quick Summary
- Property Type:
- Terraced house
- Status:
- For sale
- Price
- £ 190,000
- Beds:
- 3
- Baths:
- 1
- Recepts:
- 1
- County
- Dorset
- Town
- Sturminster Newton
- Outcode
- DT10
- Location
- Coles Close, Sturminster Newton DT10
- Marketed By:
- Morton New
- Posted
- 2024-04-19
- DT10 Rating:
- More Info?
- Please contact Morton New on 01258 429015 or Request Details
Property Description
A recently upgraded mid terraced home - ideally situated within walking distance to the town centre and schooling for all ages and within easy reach of some delightful countryside walks. Over the last few years this home has had the benefit of some modernisation with new stylish contemporary soft closing kitchen units and a modern bathroom suite with table top basin installed. The property also has had some landscaping to the garden and a redecoration throughout. In addition, the property also has uPVC double glazing throughout and gas fired central heating. A viewing is strongly recommended to really appreciate this well proportioned lovely home and how it would easily meet a great many potential buyers, from those looking for their first home, or first time family home to an investment buy to let property or even as a downsize.
Accommodation
Ground Floor
Entrance Hall
UPVC double glazed front door with inset glass pane and spy hole opens into a welcoming hall. Ceiling light. Wall mounted electrical consumer unit. Radiator. Laminate flooring. Stairs rising to the first floor. Opening to the kitchen and white panelled doors to the cloakroom and to the:-
Sitting/Dining Room (4.60m'' x 4.67m'' (15'1'' x 15'4''))
Window overlooking the rear garden and part glazed door opening to the rear garden. Ceiling lights. Coved. Two radiators. Central heating thermostat. Power and television points. Large under stairs cupboard with light and power point. Laminate flooring.
Kitchen (2.95m'' x 2.49m'' (9'8'' x 8'2''))
Window overlooking the front garden and views towards the allotments. Recessed ceiling lights. Wall mounted gas fired central heating boiler and programmer. Power points. Fitted with a range of stylish contemporary soft closing kitchen units consisting of floor cupboards with mood lighting under, separate drawer unit and eye level cupboards with counter lighting beneath. Good amount of wood effect work surfaces. Brick effect part tiled walls. Stainless steel sink and drainer with mixer tap. Space for a range style cooker. Space for a fridge/freezer. Space and plumbing for a washing machine. Laminate flooring.
Cloakroom
Obscured glazed window with tiled sill to the front elevation. Recessed ceiling lights. Wall mounted illuminating mirror. WC. Corner wall mounted wash hand basin. Radiator. Part wood panelled walls. Laminate flooring.
First Floor
Landing
Stairs rise and curve up to a galleried landing. Ceiling light. Smoke detector. Access to the loft space. Airing cupboard housing the hot water cylinder and fitted with slatted shelves. Further storage cupboard fitted with shelves. White panelled doors to all rooms.
Master Bedroom (3.28m'' x 2.39m'' (10'9'' x 7'10''))
Window overlooking the rear garden. Ceiling light. Radiator. Power and telephone points. Built in double wardrobe with hanging rail and shelf.
Bedroom Two (3.10m'' x 2.62m'' (10'2'' x 8'7''))
Window with view over the front garden and allotments. Ceiling light. Radiator. Power points. Television connection. Built in wardrobe with hanging rail and shelf.
Bedroom Three (2.26m'' x 2.11m'' (7'5'' x 6'11''))
Window with outlook over the rear garden. Ceiling light. Radiator. Power points.
Bathroom
Obscured glazed window to the rear elevation. Recessed ceiling lights. Extractor fan. Chrome heated towel rail. Tiled walls. Wall mounted illuminating mirror with sockets. Modern suite consisting of table top wash hand basin with waterfall tap, low level WC with economy flush facility and concealed cistern and bath with mixer waterfall tap plus two useful recesses for shampoo and soap and a shower screen. Painted wood effect vinyl flooring.
Outside
Garden And Parking
The property is approached from the road onto a private paved path inside a part brick and railing fence which leads to the front door. The front garden is laid to lawn. To the rear of the property there is a decked seating area under a pergola and a paved path leading up the garden to the gate, which opens to the parking area. The rest of the garden is laid to lawn with some shrub and flower beds. There is a useful timber shed.
Directions
From The Sturminster Newton Office
From the office turn right and proceed to the traffic lights and turn right onto Old Market Hill. At the next set of lights turn left heading towards Shaftesbury and take a turning left into Green Close. Turn left into Filbridge Rise. The property will be found on the left hand side behind the wrought iron railings.
Property Location
Marketed by Morton New
Disclaimer Property descriptions and related information displayed on this page are marketing materials provided by Morton New. estateagents365.uk does not warrant or accept any responsibility for the accuracy or completeness of the property descriptions or related information provided here and they do not constitute property particulars. Please contact Morton New for full details and further information.


