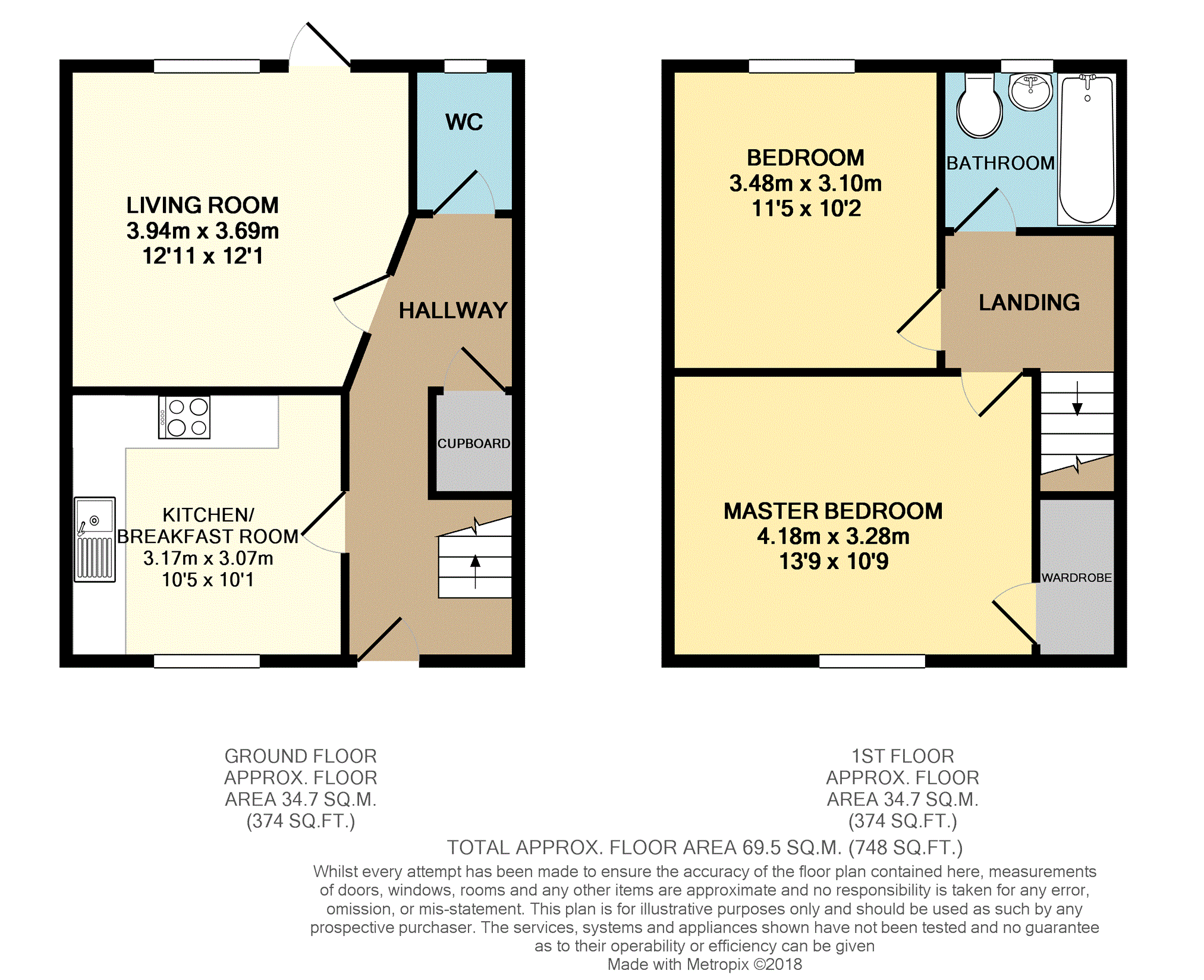Terraced house for sale in Sturminster Newton DT10, 2 Bedroom
Quick Summary
- Property Type:
- Terraced house
- Status:
- For sale
- Price
- £ 190,000
- Beds:
- 2
- Baths:
- 1
- Recepts:
- 1
- County
- Dorset
- Town
- Sturminster Newton
- Outcode
- DT10
- Location
- Ring Street, Sturminster Newton DT10
- Marketed By:
- Purplebricks, Head Office
- Posted
- 2024-02-23
- DT10 Rating:
- More Info?
- Please contact Purplebricks, Head Office on 0121 721 9601 or Request Details
Property Description
An attractive and immaculately presented leasehold home in a most convenient location within Stalbridge. The property is less than 10 years old and therefore benefits from NHBC warranty, and has been built to accommodate wheelchair access.
Accommodation comprises in brief; kitchen breakfast room, living room, downstairs cloakroom, two double bedrooms, family bathroom.
Location
Stalbridge is a charming village situated in the heart of the Blackmore Vale. It offers a good number of retail outlets including the renowned family owned supermarket Dikes, and many other businesses including a general stores, garage, post office, pharmacy, school, garden centre, agricultural suppliers, public houses, doctors practice and dental surgery.
There is a mainline railway station (Waterloo from 2hrs 20mins) at Templecombe only 3 miles to the north. Other local centres within easy reach include Sturminster Newton 6 miles, the Abbey town of Sherborne 7 miles, the larger centres of Blandford 15 miles and Yeovil 12 miles. The county town of Dorchester 20 miles and the coast at Weymouth 35 miles.
Entrance
From a wide, shared, paved pathway the UPVC and double glazed front door leads into a spacious entrance hallway giving access to the kitchen breakfast room, living room, downstairs cloakroom, under-stairs storage cupboard, and stairs.
Kitchen/Breakfast
Well proportioned space featuring modern fitted kitchen with an array of overhead and under-counter storage units, integrated oven with inset hob and extractor over, inset stainless steel sink and drainer, space for washing machine, space for fridge/freezer, space for slimline dishwasher, and boiler cupboard. There is room for a small dining table and there is a large window to frontal aspect.
Living Room
Well sized living room with aspect to rear and UPVC double glazed door leading to a small rear patio area which opens into the parking area.
Downstairs Cloakroom
Pedestal basin, toilet, window to rear aspect with obscured glass window.
First Floor Landing
Giving access to the bathroom and two bedrooms.
Master Bedroom
Spacious double bedroom with window to front aspect and built-in wardrobe.
Bedroom Two
Spacious double bedroom with rear aspect window.
Services
All mains connected.
Property Location
Marketed by Purplebricks, Head Office
Disclaimer Property descriptions and related information displayed on this page are marketing materials provided by Purplebricks, Head Office. estateagents365.uk does not warrant or accept any responsibility for the accuracy or completeness of the property descriptions or related information provided here and they do not constitute property particulars. Please contact Purplebricks, Head Office for full details and further information.


