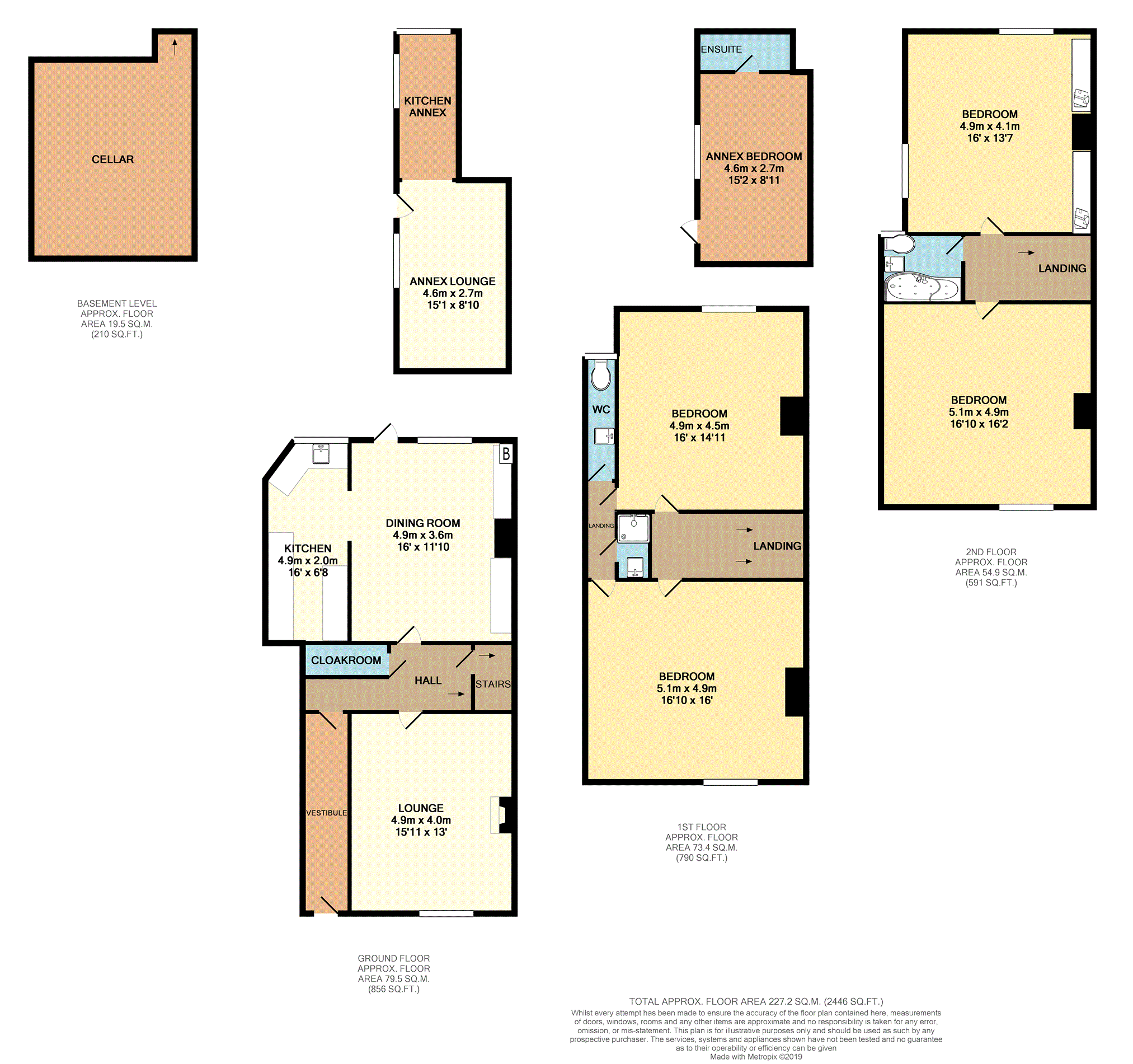Terraced house for sale in Stourport-on-Severn DY13, 4 Bedroom
Quick Summary
- Property Type:
- Terraced house
- Status:
- For sale
- Price
- £ 350,000
- Beds:
- 4
- Baths:
- 1
- Recepts:
- 2
- County
- Worcestershire
- Town
- Stourport-on-Severn
- Outcode
- DY13
- Location
- Lichfield Street, Stourport-On-Severn DY13
- Marketed By:
- Purplebricks, Head Office
- Posted
- 2024-04-04
- DY13 Rating:
- More Info?
- Please contact Purplebricks, Head Office on 024 7511 8874 or Request Details
Property Description
An immaculately presented recently sympathetically refurbished Grade II listed Four bedroom three storey Town House with a converted coach house to a annexe. Situated within walking distance to the "Stourport Basin" and town centre as well close to local amenities.
Comprising of Four double bedrooms, two with jack n jill en-suite, Bathroom on Second floor, Vestibule entrance, Hall, downstairs cloakroom, cellar, lounge, dining room, kitchen, annexe with living room, kitchen, first floor bedroom and en-suite, rear garden, some original features.
Viewing highly recommended, book now 24/7 at
Vestibule
Door to front, quarry tiled floor door to hall
Hall
Stairs to first floor, door to cloakroom, door to cellar, door to lounge, door to dining room, radiator, quarry tiled floor
Cellar
Dry cellar under lounge with electric light and power socket
Cloak Room
Low level WC, wash hand basin
Lounge
15'11 X 13'0
Original sash window to the front, radiator, feature fireplace
Dining Room
16'0 X 11'10
Double glazed window to the rear, door to rear garden, bespoke oak built-in storage housing Combi boiler, radiator, access to kitchen
Kitchen
16'0 max X 6'8
Double glazed window to the rear, oak work surfaces, 1,1/2 butler sink, space for range type cooker, electric and gas point, wall and base units, integrated washing machine, integrated dishwasher, modern style radiator
First Floor
Stairs to second floor, doors to bedrooms
Bedroom One
16'10 X 16'0
Original sash window to the front, radiator, door to access to Jack n Jill En-suite
Bedroom Two
16'0 X 14'11 max
Double glazed Sash window to the rear, bespoke fitted wardrobe, radiator, door to access to Jack n Jill En-suite
Jack & Jill En-Suite
Door from access, shower cubicle with shower, radiator, wash hand basin
Separate WC
Double glazed window to the rear, low level WC, wash hand basin with vanity unit, heated towel rail
Second Floor
"Light well" ( Sky light in loft) Door to Bathroom, door to bedrooms
Bathroom
Double glazed window to the rear, P shaped bath with electric shower, wash hand basin, low level WC, tiled floor, heated towel rail
Bedroom Three
16'10 X 16'2
Original sash window to the front, radiator, loft access
Bedroom Four
16'2 X 13'7
Double glazed sash window to the rear, double glazed window to the side, built in wardrobes, radiator, loft access
Annexe
Converted coach house, with private access
Annexe Living Room
15'1 X 8'10
Door from outside, access to kitchen, spiral stair case to first floor
Annexe Kitchen
11'9 X 4'11
Window to the rear and side, wall and base units, work surfaces plumbing for washing machine, inset sink unit, electric cooker point
Annexe Bedroom
15'2 X 8'11
Window to the side, door leading to steps outside, door to En-suite
Annexe En-Suite
Shower cubicle with shower, low level WC, wash hand basin with vanity unit
Rear Garden
Paved patio are with access to Annex, gravel path leading to lawned garden and giving access to covered Pagoda with electric light and power sockets and further patio area
Parking
The Owners rent two private parking spaces to the rear, there is also on road parking
Property Location
Marketed by Purplebricks, Head Office
Disclaimer Property descriptions and related information displayed on this page are marketing materials provided by Purplebricks, Head Office. estateagents365.uk does not warrant or accept any responsibility for the accuracy or completeness of the property descriptions or related information provided here and they do not constitute property particulars. Please contact Purplebricks, Head Office for full details and further information.


