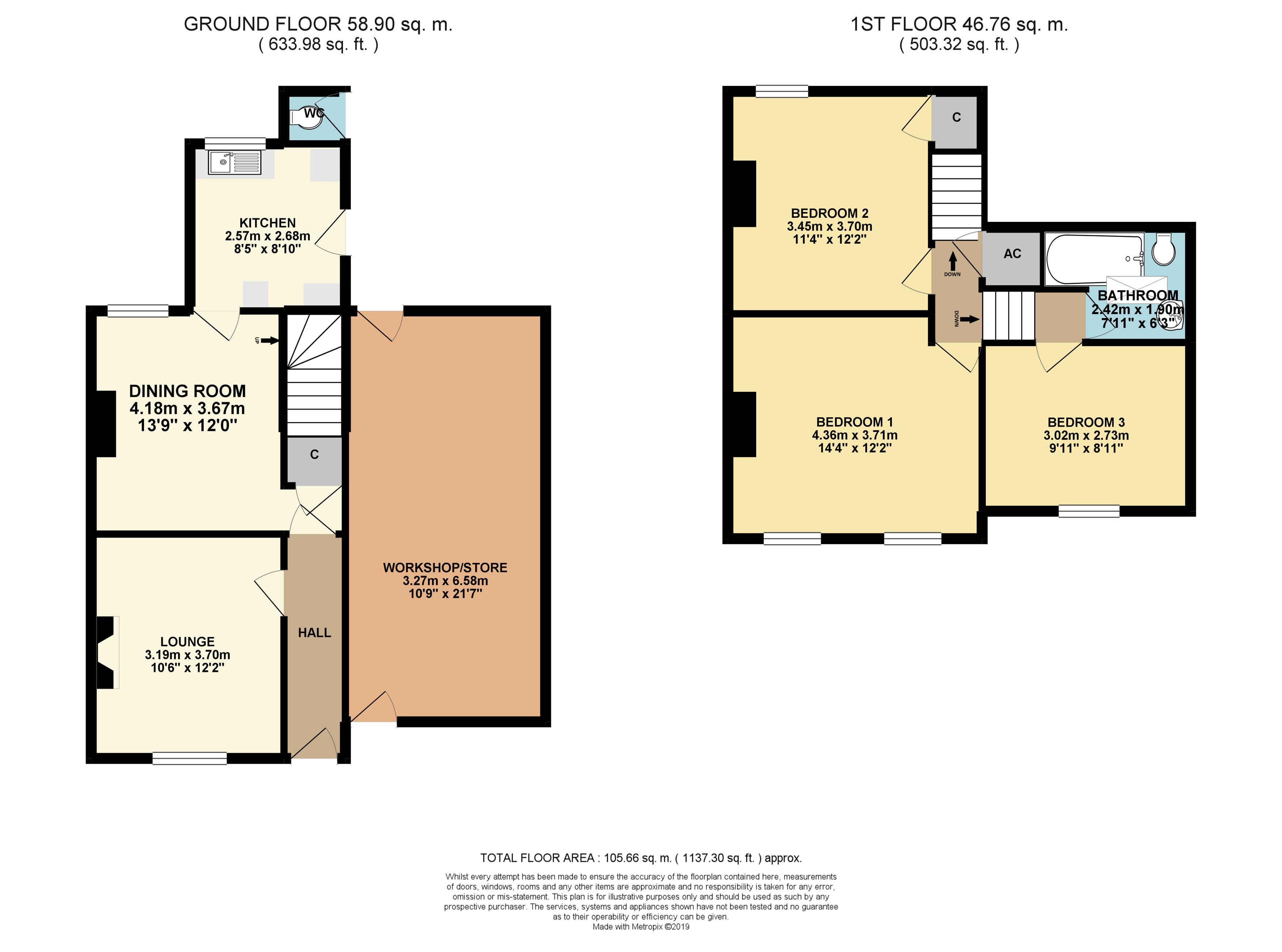Terraced house for sale in Stoke-Sub-Hamdon TA14, 3 Bedroom
Quick Summary
- Property Type:
- Terraced house
- Status:
- For sale
- Price
- £ 190,000
- Beds:
- 3
- Baths:
- 1
- Recepts:
- 2
- County
- Somerset
- Town
- Stoke-Sub-Hamdon
- Outcode
- TA14
- Location
- Ham Hill, Stoke Sub Hamdon TA14
- Marketed By:
- Edwards Sales & Lettings
- Posted
- 2024-04-28
- TA14 Rating:
- More Info?
- Please contact Edwards Sales & Lettings on 01935 388278 or Request Details
Property Description
Description A three bedroom two reception room
Hamstone built house in need of general modernisation
with accommodation including an entrance hall, lounge
with fireplace, separate dining room with fireplace, kitchen, three bedrooms and a bathroom, the property
has electric heating and double glazed windows and
doors. There is also a very useful attached storage area
and a pretty cottage garden to the rear.
Situation The property is situated in the heart of this
pretty Hamstone village at the foot of Ham Hill country
park. In the village there are a good range of amenities, primary & secondary schools & easy access to the A303
Accommodation
ground floor
Upvc double glazed front door leads to the
entrance hall night storage heater, telephone
point, doors to:
Sitting/dining room 12’ x 10’4” double glazed
window to the front, Hamstone fireplace, tv point, night
storage heater.
Dining room 12’1” x 11’6” Hamstone fireplace, double glazed window to the rear, night storage heater, under stairs cupboard, Staircase rising to the first floor.
Kitchen 8’9” x 8’5” comprising of cupboards and
drawers, single drainer stainless steel sink unit, space for
cooker, space and plumbing for washing machine, space
for fridge freezer, double glazed window to the rear, double glazed door to the garden.
First floor
Landing airing cupboard with hot water cylinder, doors off to:
Bedroom one 14’2” x 12’1” with two double glazed
windows to the front, tv point.
Bedroom two 12’1” x 11’2” with double glazed
window to the rear, wardrobe cupboard, access to loft
space.
Steps down from the landing to:
Bedroom three 9’10” x 8’3” with double glazed
window to the front.
Bathroom panelled bath with electric shower, pedestal wash basin with cupboard under, low level WC, double glazed Velux window.
Outside Hamstone steps up to the front garden, front
door to the hall & further door to the
covered storage area 24’3” x 10’7” light and power
connected & door leads to the rear garden. (There is a
right of way through this covered way). The rear garden
consists of a gravelled area, mature shrubs and raised
lawn & is enclosed by fencing and stone walling.
Services Water, electric and drainage are connected.
Outgoings The property is in Band B for Council Tax
purposes with the annual amount for 2019/2020 being
£1,396.72. Energy Efficiency Rating F
viewing By appointment through Edwards on
Somerton or Yeovil .
Agents note None of the services or appliances have
been tested by the Agents.
Property Location
Marketed by Edwards Sales & Lettings
Disclaimer Property descriptions and related information displayed on this page are marketing materials provided by Edwards Sales & Lettings. estateagents365.uk does not warrant or accept any responsibility for the accuracy or completeness of the property descriptions or related information provided here and they do not constitute property particulars. Please contact Edwards Sales & Lettings for full details and further information.


