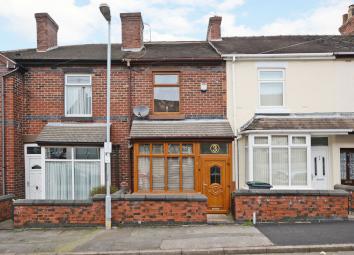Terraced house for sale in Stoke-on-Trent ST6, 3 Bedroom
Quick Summary
- Property Type:
- Terraced house
- Status:
- For sale
- Price
- £ 0
- Beds:
- 3
- Baths:
- 1
- County
- Staffordshire
- Town
- Stoke-on-Trent
- Outcode
- ST6
- Location
- Louise Street, Burslem, Stoke-On-Trent ST6
- Marketed By:
- Findahome Online
- Posted
- 2019-03-09
- ST6 Rating:
- More Info?
- Please contact Findahome Online on 01782 792110 or Request Details
Property Description
Entrance porch 3' 2" x 2' 6" (0.97m x 0.78m) A UPVC door with obscured double glazed leaded stained glass panel gives access to entrance porch.
Reception room 12' 1" x 11' 10" (3.70m x 3.61m) First reception room with gas fire set on a marble hearth, single radiator, television and telephone point.
Second reception room 11' 10" x 11' 10" (3.62m x 3.61m) Second reception room has UPVC double glazed window to rear aspect, single radiator and television point.
Kitchen 10' 7" x 6' 7" (3.25m x 2.02m) Kitchen has spotlights to ceiling, beech effect laminated fitted kitchen comprising of wall units, base units and drawers. Space for a washing machine and two further appliances. Stone effect laminate worktop inset into the worktop is a stainless steel single bowl oval sink with chrome mixer tap and there is space for a freestanding electric oven. All worktops have a tiled splash back and there is a ceramic tiled floor.
Bathroom 7' 6" x 6' 2" (2.31m x 1.90m) Bathroom has spotlights to ceiling, fully tiled with a border tile it has a blue bathroom suite comprising of a blue Bath with chrome taps a blue pedestal sink with chrome mixer tap and a blue low level WC. UPVC double glazed obscure window to side aspect, single radiator and a ceramic tiled floor.
Workshop 7' 7" x 7' 3" (2.33m x 2.23m) Workshop is accessible from outside which has a wooden door and a UPVC double glazed window to side aspect.
First floor landing First floor landing leading to bedrooms.
Front bedroom 11' 10" x 10' 5" (3.61m x 3.20m) First floor bedroom to front aspect of the property, UPVC double glazed window to front aspect and single radiator.
Rear bedroom 11' 10" x 8' 7" (3.61m x 2.63m) First floor bedroom to rear aspect of the property, UPVC double glazed window to rear aspect and single radiator.
Second floor bedroom 17' 7" x 11' 1" (5.37m x 3.39m) Second floor loft bedroom with Velux window.
Rear garden Externally the rear of the property is an enclosed garden with a mixture of paving and artificial grass with a raised patio area and fencing all around with access Gate to rear.
Property Location
Marketed by Findahome Online
Disclaimer Property descriptions and related information displayed on this page are marketing materials provided by Findahome Online. estateagents365.uk does not warrant or accept any responsibility for the accuracy or completeness of the property descriptions or related information provided here and they do not constitute property particulars. Please contact Findahome Online for full details and further information.


