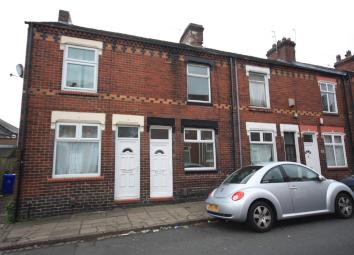Terraced house for sale in Stoke-on-Trent ST6, 2 Bedroom
Quick Summary
- Property Type:
- Terraced house
- Status:
- For sale
- Price
- £ 65,000
- Beds:
- 2
- Baths:
- 1
- Recepts:
- 2
- County
- Staffordshire
- Town
- Stoke-on-Trent
- Outcode
- ST6
- Location
- Clanway Street, Tunstall, Stoke-On-Trent ST6
- Marketed By:
- Shaw's & Company Estate Agents
- Posted
- 2019-05-12
- ST6 Rating:
- More Info?
- Please contact Shaw's & Company Estate Agents on 01782 933709 or Request Details
Property Description
Directions Proceed towards Tunstall and along the High Street. Turn left into Furlong Road and left again into Clanway Street. The property can be found on the left hand side as identified by our For Sale sign.
Dining room 11' 2" x 11' (3.4m x 3.35m) UPVC front entrance door. Window to the front. Double radiator. Coving to the ceiling. Gas and electric meter cupboards.
Lounge 12' 2" x 11' 2" (3.71m x 3.4m) Window to the rear. Double radiator.
Kitchen 11' 6" x 6' 1" (3.51m x 1.85m) Comprising a range of base cupboard units, with worksurfaces over. Window to the side. Oven, hob and extractor. Spaces for appliances.
Rear hall Baxi gas fired central heating boiler. UPVC side access door.
Cloaks/W.C Low level W.C, window to side.
Bathroom Comprising a panelled bath with overbath shower, wash hand basin. Window to the side. Splash back tiling to the walls.
First floor landing
bedroom one 11' 2" x 11' (3.4m x 3.35m) Window to the front, radiator.
Bedroom two 12' 2" x 11' 2" (3.71m x 3.4m) Window to the rear, radiator. Overstairs store area. Potential to build a landing area. Access to:
Potential bedroom three 11' 6" x 6' 2" (3.51m x 1.88m) Window to the rear, radiator. Access to loft.
Viewing arrangements
Strictly by appointment with the selling agents Shaw's & Company Estate Agents Ltd Telephone .
Fixtures and fittings
Note The Agent has not tested any equipment, fittings or services and cannot verify that they are in working order. All items normally designated as fixtures and fittings are excluded from the sale unless otherwise stated. The Agent would also point out that the photographs are taken with a non standard lens. These particulars are set out as a guide and do not form part of a contract, neither has the agent checked the legal documents, purchasers/tenants should confirm the postcode for themselves. All room sizes are approximate at the time of inspection.
Mortgages
If you are seeking a mortgage for a property or require independent financial advice, we can provide a free quotation, please Telephone .
Valuation
Do you have a property to sell? If so Shaw's & Company Estate Agents Ltd can offer a free valuation and offer No Sale No Fee terms (subject to agency agreement) and advise on the method of sale to suit your requirements. Your property will marketed using the latest methods and internet advertising on multiple internet web sites including and . We are open daily, please call us on .
Local authority
Stoke-on-Trent City Council.
Property Location
Marketed by Shaw's & Company Estate Agents
Disclaimer Property descriptions and related information displayed on this page are marketing materials provided by Shaw's & Company Estate Agents. estateagents365.uk does not warrant or accept any responsibility for the accuracy or completeness of the property descriptions or related information provided here and they do not constitute property particulars. Please contact Shaw's & Company Estate Agents for full details and further information.

