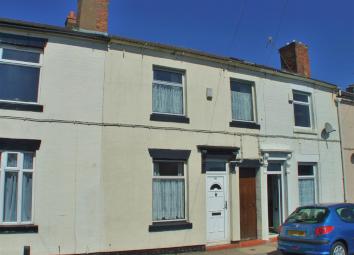Terraced house for sale in Stoke-on-Trent ST4, 2 Bedroom
Quick Summary
- Property Type:
- Terraced house
- Status:
- For sale
- Price
- £ 70,000
- Beds:
- 2
- Baths:
- 1
- Recepts:
- 2
- County
- Staffordshire
- Town
- Stoke-on-Trent
- Outcode
- ST4
- Location
- Fenpark Road, Fenton, Stoke-On-Trent ST4
- Marketed By:
- Leaders - Hanley
- Posted
- 2024-04-28
- ST4 Rating:
- More Info?
- Please contact Leaders - Hanley on 01782 966709 or Request Details
Property Description
**no onward chain**
An excellent example of an ideal investment or first time property for anyone looking to take advantage of the superb location and easy access to local amenities.
Boasting two reception rooms, and two large double bedrooms, plus a fitted kitchen and ground floor bathroom it has ample room for a couple or small family, and even enjoys far reaching views to the front from the bedroom window.
To arrange a viewing or for more information please call Leaders Stoke at your earliest convenience!
Lounge 3.81 x 3.32 (12'5" (3.78m) x 10'10" (3.3m)). Double glazed window to the front and front door access, radiator, and electric feature fireplace.
Dining Room 3.5 x 2.84 (11'5" (3.48m) x 9'3" (2.82m)). Double glazed window to the rear, radiator and a gas fireplace.
Kitchen 3.07 x 2.50 (10'0" (3.05m) x 8'2" (2.5m)). Double glazed window to the side, store cupboard, door to the side alley, range of wall and base units, tiled splash backs, stainless steel single bowl sink unit, plus space and plumbing for a washing machine, fridge, and freezer.
Bathroom 2.50 x 1.83 (8'2" (2.5m) x 6'0" (1.83m)). Double glazed window to the side, low level WC, panelled bath with a shower over, pedestal sink, radiator, store cupboard, and tiled splash backs.
Bedroom One 4.49 x 3.30 (14'8" (4.47m) x 10'9" (3.28m)). Two double glazed windows to the front aspect with far reaching views, two built in wardrobes, and a radiator.
Bedroom Two 3.52 x 2.83 (11'6" (3.5m) x 9'3" (2.82m)). Double glazed window to the rear, radiator and a store cupboard.
Disclaimer These particulars are believed to be correct and have been verified by or on behalf of the Vendor. However any interested party will satisfy themselves as to their accuracy and as to any other matter regarding the Property or its location or proximity to other features or facilities which is of specific importance to them. Distances and areas are only approximate and unless otherwise stated fixtures contents and fittings are not included in the sale. Prospective purchasers are always advised to commission a full inspection and structural survey of the Property before deciding to proceed with a purchase.
Property Location
Marketed by Leaders - Hanley
Disclaimer Property descriptions and related information displayed on this page are marketing materials provided by Leaders - Hanley. estateagents365.uk does not warrant or accept any responsibility for the accuracy or completeness of the property descriptions or related information provided here and they do not constitute property particulars. Please contact Leaders - Hanley for full details and further information.


