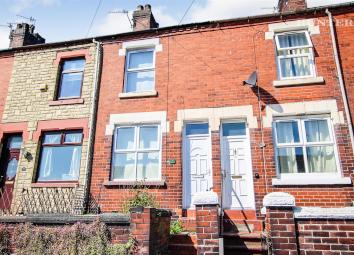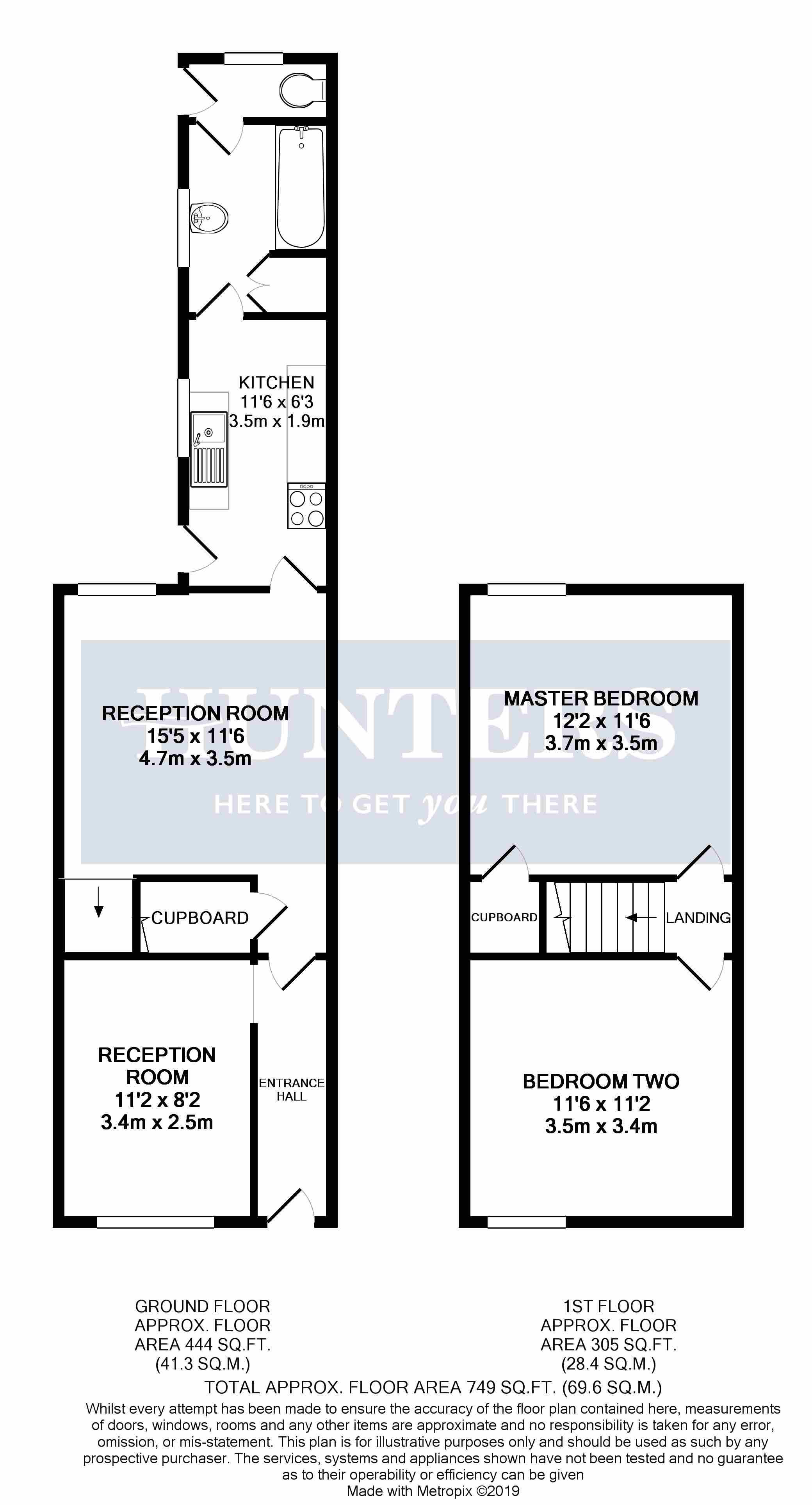Terraced house for sale in Stoke-on-Trent ST1, 2 Bedroom
Quick Summary
- Property Type:
- Terraced house
- Status:
- For sale
- Price
- £ 70,000
- Beds:
- 2
- County
- Staffordshire
- Town
- Stoke-on-Trent
- Outcode
- ST1
- Location
- Mynors Street, Stoke On Trent ST1
- Marketed By:
- Hunters - Stoke on Trent
- Posted
- 2024-05-13
- ST1 Rating:
- More Info?
- Please contact Hunters - Stoke on Trent on 01782 933446 or Request Details
Property Description
Investors and first time buyers look no further!
Hunters are delighted to bring to the market this two-bedroom terraced property in Mynors Street. This property benefits from a bathroom with a separate WC, two reception rooms and a long fully paved rear yard.
This property is close to Hanley town centre, and therefore you’ll benefit from the hustle and bustle of the city life. You’ll have the perks of the shopping centre and good road links to places further afield.
The property briefly comprises entrance hall, reception room to front, reception room to rear, kitchen, bathroom with separate WC, first floor landing and two double bedrooms. The yard is fully paved and benefits from gated access at the rear and access from the kitchen and WC.
To arrange you accompanied viewing today, please all .
Entrance hall
UPVC front door, coving, laminate laid wood style floor, radiator, power points.
Reception room
3.4m (11' 2") x 2.5m (8' 2")
UPVC double glazed window to front aspect, textured ceiling, radiator, laminate laid wood style floor, power points.
Reception room
4.70m (15' 5") x 3.51m (11' 6") (max)
UPVC double glazed window to rear aspect, laminate laid wood style floor, textured ceiling, radiator, ornamental feature fireplace, power points, cupboard under stairs, stairs to first floor landing.
Kitchen
3.5m (11' 6") x 1.9m (6' 3")
UPVC double glazed window to side aspect, UPVC door to rear yard, textured ceiling, vinyl flooring, radiator, range of wall and base units with roll top work surfaces, tiled splash back, plumbed for washing machine, sink and drainer unit, space for fridge / freezer, electric oven, gas hob, power points.
Bathroom
1.9m (6' 3") x 2.5m (8' 2")
Opaque UPVC double glazed window to side aspect, radiator, vinyl flooring, panel enclosed bath with mixer taps, wash hand basin with pedestal, part tiled walls.
WC
1.9m (6' 3") x 0.8m (2' 8")
Opaque UPVC double glazed window to rear aspect, low flush WC, tiled flooring, wooden door to rear yard, radiator.
First floor landing
Textured ceiling, power points.
Master bedroom
3.5m (11' 6") x 3.7m (12' 2")
UPVC double glazed window to rear aspect, cupboard over stairs, radiator, power points.
Bedroom two
3.5m (11' 6") x 3.4m (11' 2")
UPVC double glazed window to front aspect, textured ceiling, radiator, power points.
Front external
Permit parking on road, stairs leading to property, paved area.
Rear yard
Fully paved, wall boundary to neighbour, side entrance from kitchen, side entrance from WC, gated access at rear.
Property Location
Marketed by Hunters - Stoke on Trent
Disclaimer Property descriptions and related information displayed on this page are marketing materials provided by Hunters - Stoke on Trent. estateagents365.uk does not warrant or accept any responsibility for the accuracy or completeness of the property descriptions or related information provided here and they do not constitute property particulars. Please contact Hunters - Stoke on Trent for full details and further information.


