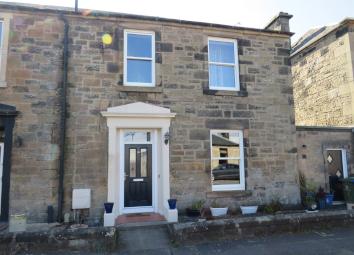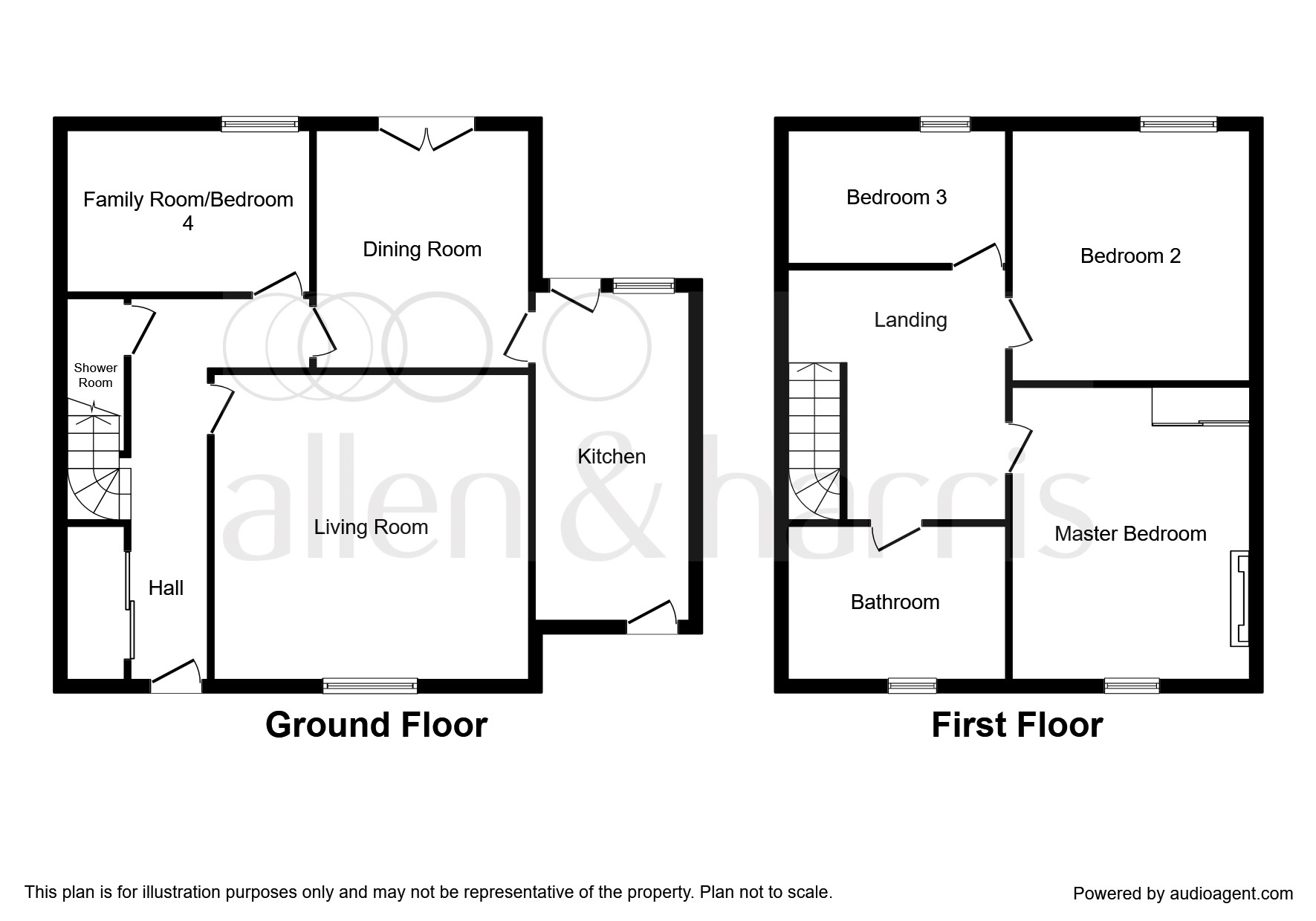Terraced house for sale in Stirling FK7, 3 Bedroom
Quick Summary
- Property Type:
- Terraced house
- Status:
- For sale
- Price
- £ 240,000
- Beds:
- 3
- Baths:
- 2
- Recepts:
- 3
- County
- Stirling
- Town
- Stirling
- Outcode
- FK7
- Location
- Nelson Place, Stirling FK7
- Marketed By:
- Allen & Harris - Stirling
- Posted
- 2024-04-04
- FK7 Rating:
- More Info?
- Please contact Allen & Harris - Stirling on 01786 845040 or Request Details
Property Description
Summary
**closing date Wed 24th April at 12NOON**A truly stunning 3/4 bedroom period property, which has been extensively refurbished by the current owners and subsequently provides modern day qualities whilst retaining a wealth of beautiful original features. Viewing advised.
Description
**closing date Wed 24th April at 12NOON**This fabulous property is brought to the market having undertaken a full refurbishment and now offers a stylish and contemporary home, but still retaining the sense of character and charm associated with a property of this era.
Lounge 13' 8" x 13' ( 4.17m x 3.96m )
Dining Room 12' 1" x 10' 10" ( 3.68m x 3.30m )
Family Room/bed 4 11' 4" x 8' 2" ( 3.45m x 2.49m )
Kitchen 16' 9" x 7' 10" ( 5.11m x 2.39m )
Shower Room
Bedroom 1 13' 5" x 12' 10" exc wardrobe ( 4.09m x 3.91m exc wardrobe )
Bedroom 2 12' 6" x 11' 5" ( 3.81m x 3.48m )
Bedroom 3 11' 1" x 8' 9" ( 3.38m x 2.67m )
Family Bathroom
Accommodation
The generously sized accommodation is set over two levels and consists on the ground floor of spacious hallway with a striking feature staircase, which provides an immediate impression of the quality of this home, leading to the first floor landing. There is a well-proportioned Lounge with a feature open fire with surround, this room provides a lovely space for relaxing. A good size formal dining room, which is perfect for entertaining, also benefits from a multi-fuel stove and patio doors leading out to the rear garden. A contemporary, refitted kitchen is a real stand out feature of this lovely home and benefits from a range of stylish base and wall units plus underfloor heating, an integrated fridge/freezer and dishwasher. There is dual access to both the rear garden and front of the property from the kitchen as well as an amazing roof lantern feature, which allows a wealth of natural light to flood into the kitchen. There is also an additional reception room downstairs which offers ideal flexible living, which is more in keeping with today's lifestyle requirements and could be used as a family room, office or 4th bedroom. Completing the downstairs accommodations is a shower room with walk-in shower cubicle, wc & wash hand basin. The upper floor consists of 3 double bedrooms, with the master bedroom benefitting from built in wardrobes plus a lovely feature fireplace and surround. A luxury 4 piece bathroom completes the accommodation and comprises of claw foot roll-top bath, separate shower cubicle, wash hand basin and wc.
Fixtures & Fittings
As mentioned the fixtures and fittings within the property are to an exceptional standard with attention to detail taken to the fore. Quality floor coverings throughout which are included within the sale. There is also a wealth of period features to enjoy, ranging from beautiful coving to ceilings, feature fireplaces with surrounds and wooden window shutters. On a practical note the property benefits from gas fired central heating and double glazed windows.
Outside
To the front of the property is residents permit parking, whilst the rear garden has a good size patio, lawn area with shrubs and borders plus is enclosed by both timber fencing and feature wall.
Location
The historic city of Stirling offers excellent local shopping facilities with many well-known stores present in the Thistle and Marches Shopping Centres. There are also a good variety of restaurants throughout the city. The Kings Park offers excellent outdoor facilities, including football pitches, a play-park, skateboard park, tennis courts and golf. The Vue Cinema and Peak Sports Village are also located close by.
The commuter is well served by the M8 and M9 motorways and the nearby Stirling Train and Bus Stations, which offers quick access to Glasgow, Edinburgh and the north of Scotland as well as two major airports. The Trossachs National Park and Loch Lomond are also within easy reach by car.
1. Money laundering regulations: Intending purchasers will be asked to produce identification documentation at a later stage and we would ask for your co-operation in order that there will be no delay in agreeing the sale.
2. General: While we endeavour to make our sales particulars fair, accurate and reliable, they are only a general guide to the property and, accordingly, if there is any point which is of particular importance to you, please contact the office and we will be pleased to check the position for you, especially if you are contemplating travelling some distance to view the property.
3. Measurements: These approximate room sizes are only intended as general guidance. You must verify the dimensions carefully before ordering carpets or any built-in furniture.
4. Services: Please note we have not tested the services or any of the equipment or appliances in this property, accordingly we strongly advise prospective buyers to commission their own survey or service reports before finalising their offer to purchase.
5. These particulars are issued in good faith but do not constitute representations of fact or form part of any offer or contract. The matters referred to in these particulars should be independently verified by prospective buyers or tenants. Neither sequence (UK) limited nor any of its employees or agents has any authority to make or give any representation or warranty whatever in relation to this property.
Property Location
Marketed by Allen & Harris - Stirling
Disclaimer Property descriptions and related information displayed on this page are marketing materials provided by Allen & Harris - Stirling. estateagents365.uk does not warrant or accept any responsibility for the accuracy or completeness of the property descriptions or related information provided here and they do not constitute property particulars. Please contact Allen & Harris - Stirling for full details and further information.


