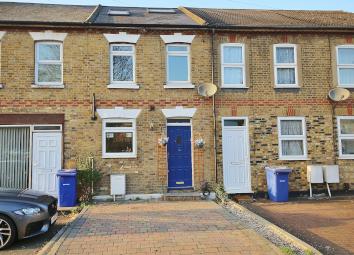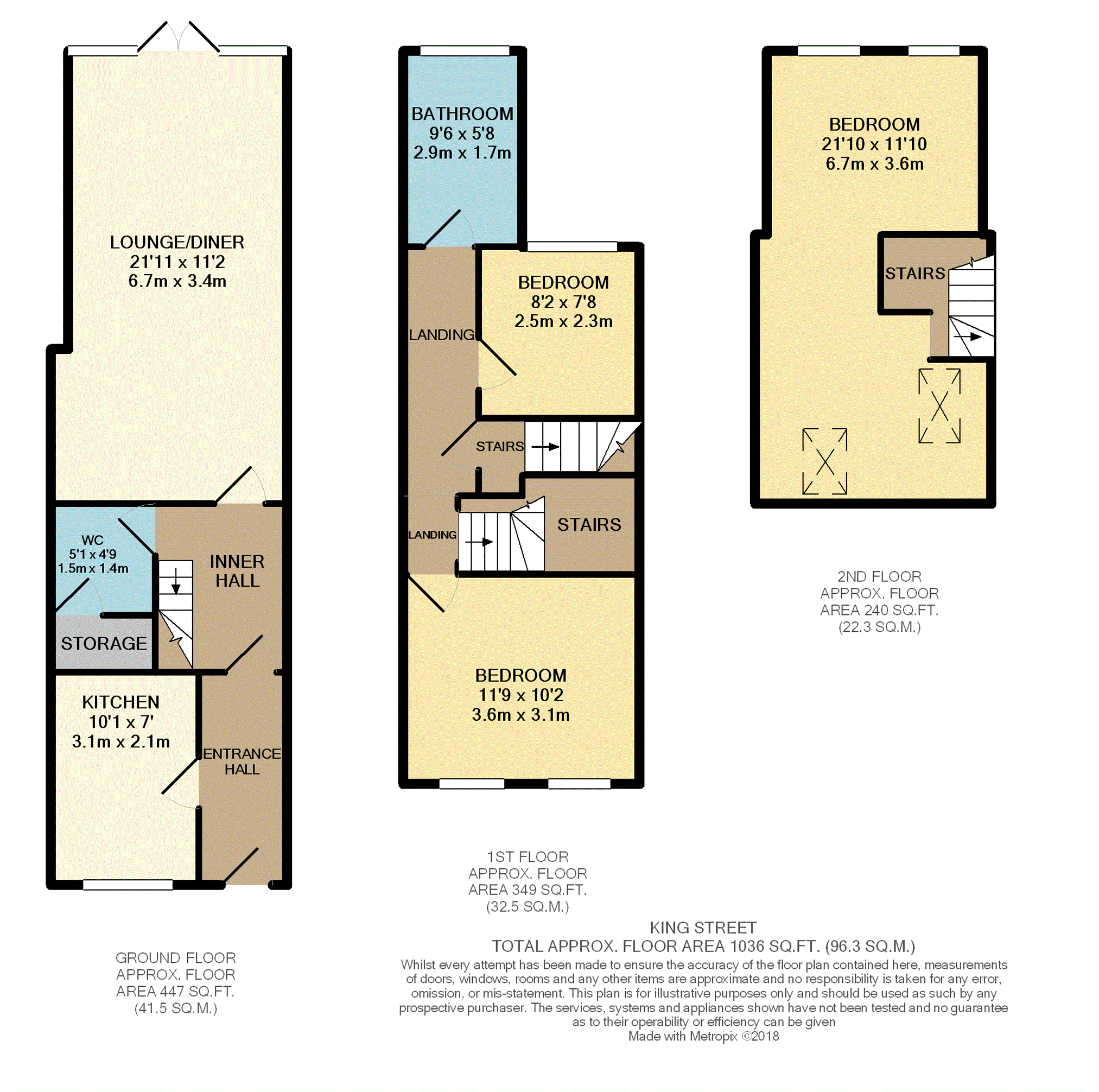Terraced house for sale in Stanford-Le-Hope SS17, 3 Bedroom
Quick Summary
- Property Type:
- Terraced house
- Status:
- For sale
- Price
- £ 285,000
- Beds:
- 3
- Baths:
- 1
- Recepts:
- 1
- County
- Essex
- Town
- Stanford-Le-Hope
- Outcode
- SS17
- Location
- King Street, Stanford-Le-Hope SS17
- Marketed By:
- John Cottis & Co
- Posted
- 2024-04-28
- SS17 Rating:
- More Info?
- Please contact John Cottis & Co on 01375 659187 or Request Details
Property Description
3 floors, 3 bedrooms, feature master bedroom at top, stylish lounge diner, ground floor WC, plus large 1st floor bathroom, 100ft garden, edge of town centre / train station location, no onward chain Really impressive character style home and very spacious too . See floorplan, keys held .
Entrance hall: 10' x 4'2" (3.05mx 1.27m ) The entrance hall has tiled flooring, and access to the kitchen and inner hallway.
Kitchen: 10'1" x 7' (3.07mx 2.13m) Modern kitchen with double glazed window to the front, tiled flooring, smooth finish ceiling with inset lights. Appliances negotiable to remain include integrated fridge freezer, gas hob, integrated oven and a washing machine.
Inner hall: 8'1" x 6'2" max (2.46m x 1.88m max ) The inner hall has tiled flooring, radiator heating, smooth finish ceiling, staircase to 1st floor and door to ground floor W.C and the lounge diner
ground floor WC: 5'1" x 4'9" (1.55m x 1.45m ) Spacious ground floor wc with access to under stair storage space . Tiled flooring, smooth finish ceiling, inset lighting, wc and hand basin.
Under stair storage cupboard : Approx 5' x 2'6" max (approx 1.52m x 0.76m max )
lounge diner : 21'11 x 11'2" (6.68m x 3.4m) The lounge diner is a great feature of the home for size and styling, Positioned to the rear of the home with access and visual to the garden via double glazed french door. Tile effect flooring, radiator heating, smooth finish ceiling.
1st floor landing: The 1st floor landing has doors to bedrooms 2 and 3 plus 1st floor bathroom. Door to lobby/staircase for accessing the 2nd floor master bedroom.
1st floor bedroom 2 : 11'9" x 10'2" (3.58m x 3.1m ) This bedroom is of good size, positioned to the front and has fitted carpet, 2 double glazed windows and radiator heating.
1st floor bedroom 3 : 8'2" x 7'8" (2.49m x 2.34m ) The 3rd bedroom is well sized and has fitted carpet, radiator heating and smooth finish ceiling. Double glazed window gives outlook to the rear.
1st floor bathroom: 9'6" x 5'8" (2.9m x 1.73m) Feature size bathroom with tiled flooring, double glazed window to the rear, bathroom suite with shower over bath, wc and hand basin complimented with tiled walls and chrome style towel rail radiator.
1st floor stairwell: Stairs to 2nd floor master bedroom
2nd floor master bedroom : 21'10" x 11'10" max (6.65m x 3.61m max) The master bedroom is very impressive with its double glazed windows giving view over rear garden alongside skylight windows to the front. This very spacious bedroom has fitted carpet, radiator heating and drop pendant lighting.
Front exterior: Block paved style frontage
rear garden : 100' approx (30.48m approx) Commencing patio area then mainly laid to grass lawn .
Location: Excellent location positioned on the edge of town centre with an array of food outlets, pub/restaurants, local shops alongside a Tesco and Co operative. The train station is within just a couple of minutes walk approx and just seconds from a bus stop too.
No onward chain : This property is available with no onward chain .
Viewings : We are key holders for this property, just let us know when you would like to view .
Consumer Protection from Unfair Trading Regulations 2008.
The Agent has not tested any apparatus, equipment, fixtures and fittings or services and so cannot verify that they are in working order or fit for the purpose. A Buyer is advised to obtain verification from their Solicitor or Surveyor. References to the Tenure of a Property are based on information supplied by the Seller. The Agent has not had sight of the title documents. A Buyer is advised to obtain verification from their Solicitor. Items shown in photographs are not included unless specifically mentioned within the sales particulars. They may however be available by separate negotiation. Buyers must check the availability of any property and make an appointment to view before embarking on any journey to see a property.
Property Location
Marketed by John Cottis & Co
Disclaimer Property descriptions and related information displayed on this page are marketing materials provided by John Cottis & Co. estateagents365.uk does not warrant or accept any responsibility for the accuracy or completeness of the property descriptions or related information provided here and they do not constitute property particulars. Please contact John Cottis & Co for full details and further information.


