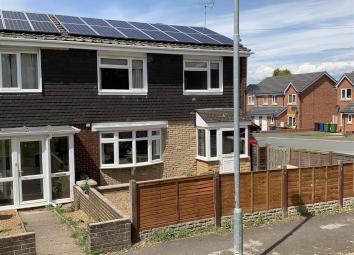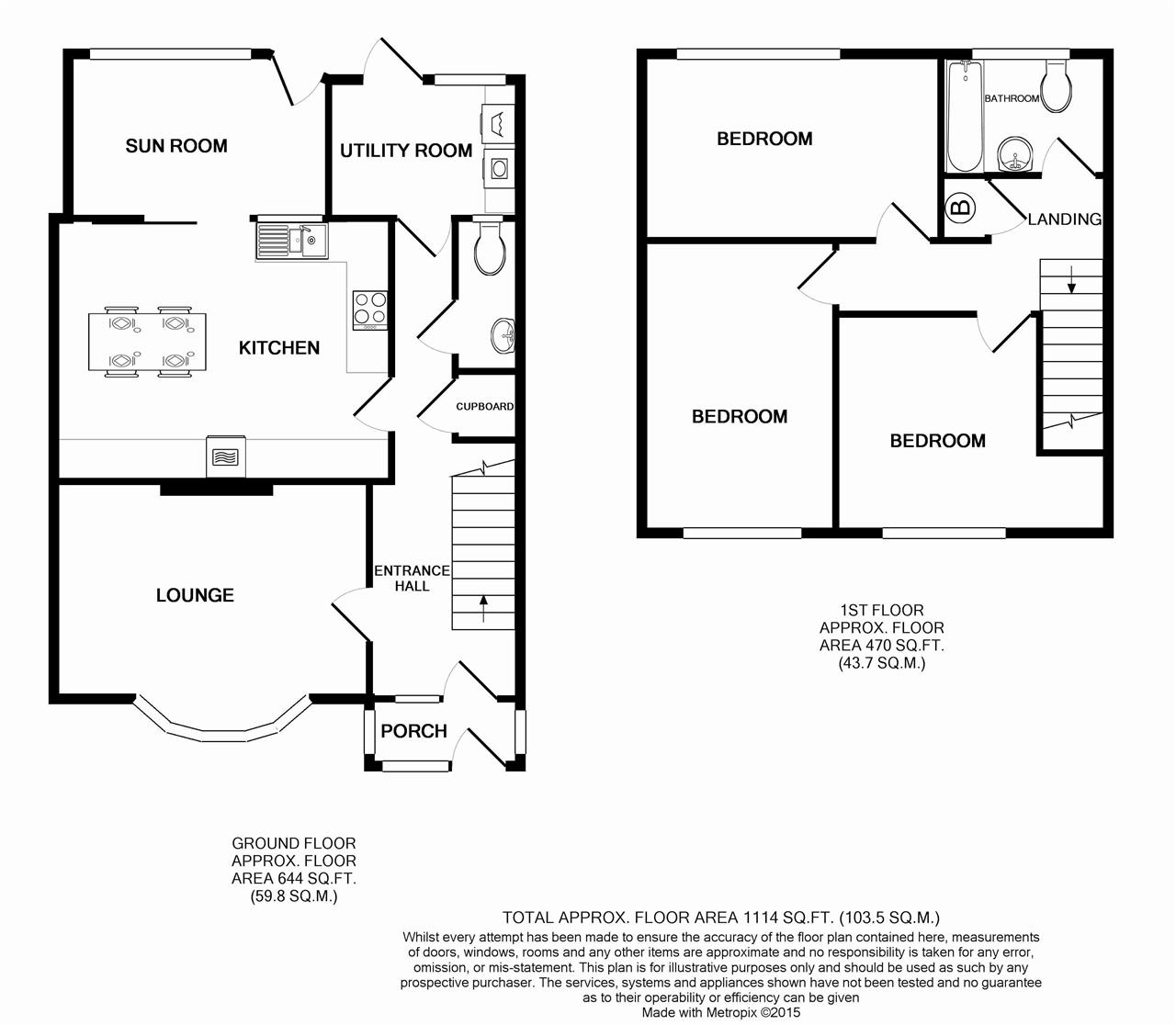Terraced house for sale in Stafford ST16, 3 Bedroom
Quick Summary
- Property Type:
- Terraced house
- Status:
- For sale
- Price
- £ 140,000
- Beds:
- 3
- Baths:
- 1
- Recepts:
- 1
- County
- Staffordshire
- Town
- Stafford
- Outcode
- ST16
- Location
- Newton Road, Stafford ST16
- Marketed By:
- Open House Nationwide
- Posted
- 2024-04-21
- ST16 Rating:
- More Info?
- Please contact Open House Nationwide on 020 7768 7005 or Request Details
Property Description
Offered with No Upward Chain
A modern well presented three bedroom end of terrace house with spacious accommodation. This home is an ideal opportunity for a family, investor or first time buyer. Newton Road is located approximately 1.3 miles from Stafford Town Centre which offers a range of facilities including shops, supermarkets, intercity railway station which offers a link to London Euston station which takes approximately 1 hour and 20 minutes. Stafford has great commuter links via the M6 J13/14 and the M6 toll road.
In brief the property comprises of entrance hallway, living room, kitchen diner, sun room and conservatory, cloaks W/C and a utility room. To the first floor are three bedrooms and a family bathroom. Externally the property offers a garage and generous sized front and rear gardens.
Ground Floor
UPVC double glazed door leading into :-
Porch
UPVC double glazed windows, tiled flooring, ceiling light point, UPVC double glazed door with side panel window leading into :-
Entrance Hall (6.42m (21' 1") x 2.10m (6' 11") max)
Two ceiling light points, radiator with thermostatic control, stairs to first floor landing, doors to lounge, kitchen, under stairs storage cupboard and guest WC, UPVC double glazed window to utility room, power points.
Lounge (4.40m (14' 5") x 3.19m (10' 6") excl bay)
UPVC double glazed bowed window to front, feature fireplace with marble back and hearth, TV point, multiple power points, ceiling light point, ceiling rose, radiator with thermostatic control.
Kitchen / Diner (4.71m (15' 5") x 3.28m (10' 9"))
UPVC double glazed windows to rear, UPVC double glazed sliding doors to sun room, matching wall and base units in a white shaker style, integrated double oven and grill, integrated freezer, integrated fridge, integrated dishwasher, work surface over, inset four burner gas hob with stainless steel Bosch extractor hood and chimney over, inset one and a half bowl sink and drainer, ample room for dining table and chairs, radiator with thermostatic control, tiled splash backs, multiple power points, two ceiling light points, tile effect flooring.
Sun Room (3.84m (12' 7") x 2.53m (8' 4"))
UPVC double glazed windows and door to rear, poly-carbonate rood, tiled flooring, multiple power points, radiator with thermostatic control, wall light point.
Utility Room (3.19m (10' 6") x 1.90m (6' 3"))
UPVC double glazed windows and door to rear, tiled flooring, ceiling light point, radiator, countertop with space and plumbing for two appliances under, multiple power points.
Guest Cloakroom
UPVC double glazed opaque window, tiled flooring, radiator with thermostatic control, close coupled WC, wall mounted wash hand basin, ceiling light point.
Landing
Hatch to loft, ceiling light point, power point, doors to three bedrooms, bathroom and cupboard housing Ideal gas combination boiler and shelving for linen storage.
Bedroom 1 (4.20m (13' 9") x 2.61m (8' 7"))
UPVC double glazed windows to rear, radiator with thermostatic control, ceiling light point, TV point, multiple power points, ample room for bedroom furniture.
Bedroom 2 (4.02m (13' 2") x 2.69m (8' 10"))
UPVC double glazed windows to front, radiator with thermostatic control, ceiling light point, TV point, multiple power points, ample room for bedroom furniture.
Bedroom 3 (3.11m (10' 2") x 2.80m (9' 2") min)
UPVC double glazed windows to front, radiator with thermostatic control, ceiling light point, TV point, multiple power points, ample room for bedroom furniture.
Bathroom (2.23m (7' 4") x 1.68m (5' 6"))
UPVC double glazed opaque windows to rear, close coupled WC, panel bath with fitted glass shower screen, wall mounted shower system over, pedestal wash hand basin, ceiling light point, radiator with thermostatic control, extractor, part tiled walls.
Outside
To the front :- fully enclosed by timber panel fencing and brick wall, mainly laid to decorative stone chips, gate leading to parking area.
To the rear :-Fully enclosed by timber panel fencing, large paved area with decorative lighting, outside courtesy light, outdoor power points, steps down to further paved patio area, timber gate to side leading to garage.
Garage
Metal up and over garage door, power and lighting.
Property Location
Marketed by Open House Nationwide
Disclaimer Property descriptions and related information displayed on this page are marketing materials provided by Open House Nationwide. estateagents365.uk does not warrant or accept any responsibility for the accuracy or completeness of the property descriptions or related information provided here and they do not constitute property particulars. Please contact Open House Nationwide for full details and further information.


