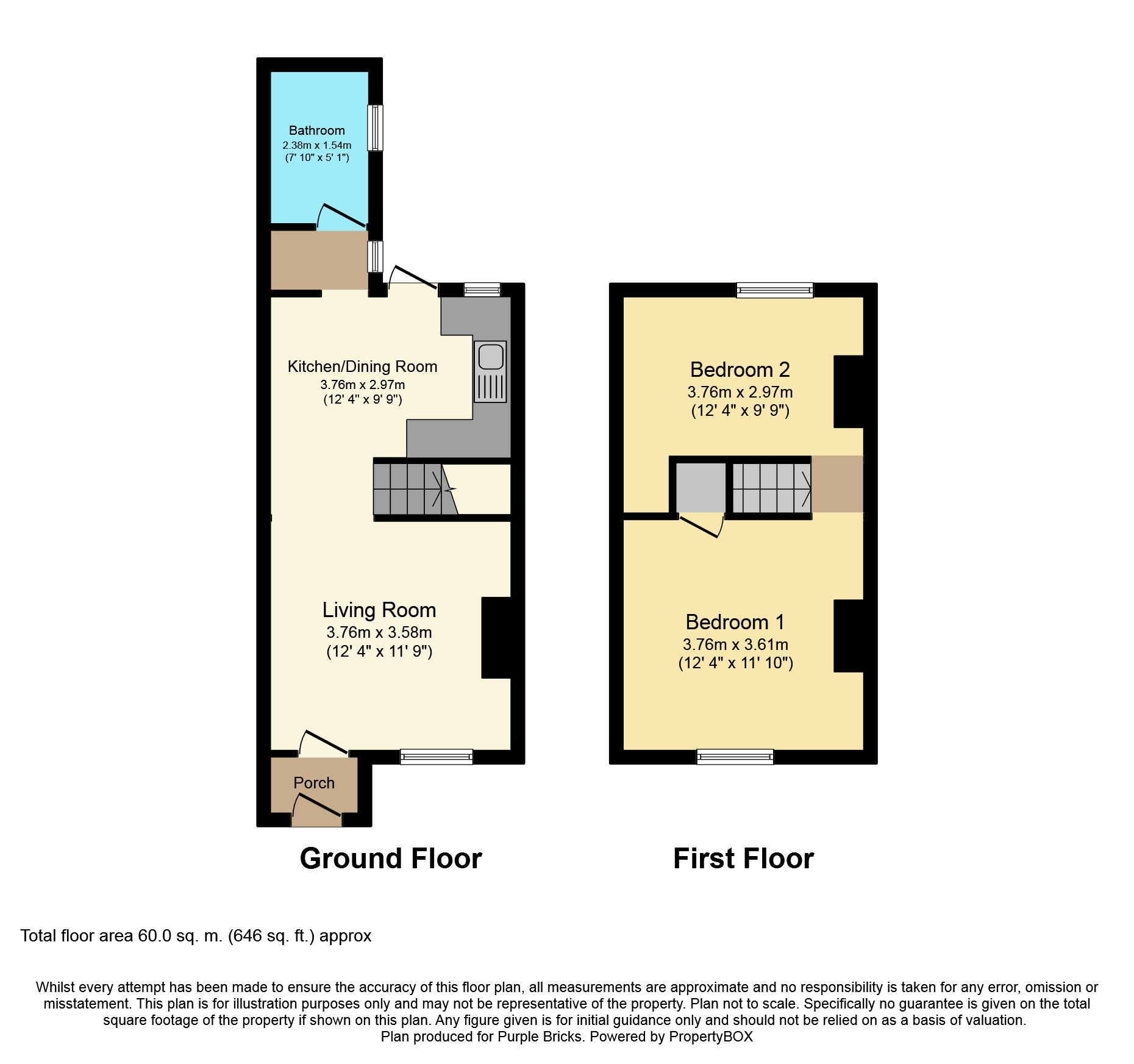Terraced house for sale in Stafford ST16, 2 Bedroom
Quick Summary
- Property Type:
- Terraced house
- Status:
- For sale
- Price
- £ 115,000
- Beds:
- 2
- Baths:
- 1
- Recepts:
- 1
- County
- Staffordshire
- Town
- Stafford
- Outcode
- ST16
- Location
- Tixall Road, Stafford ST16
- Marketed By:
- Purplebricks, Head Office
- Posted
- 2024-04-03
- ST16 Rating:
- More Info?
- Please contact Purplebricks, Head Office on 024 7511 8874 or Request Details
Property Description
****convenient location, ideal first time buyers home, two double bedrooms****
Hurry, Hurry, don't miss out on this traditional terrace offering spacious living accommodation throughout, briefly comprising Porch, lounge, kitchen/dining room, rear lobby and utility area, downstairs bathroom, first floor having two double bedroom, property further benefits from having gas fired central heating, double glazing, front and rear gardens. Click "Book a viewing " on the brochure or call 24hours a day to book a viewing.
Entrance Porch
Front porch having double glazed door to front, side window and glazed door to lounge.
Lounge
12"4' x 11"9'
Main living space of the home having wood flooring, radiator, feature fireplace, double glazed window to front, access from lounge to kitchen, first floor is accessed via stairs just off dining area.
Kitchen/Dining Room
12"4' x 9"9'
Open plan kitchen having fitted base units and drawers, wall units, appliance space, built in oven/hob, sink, wood flooring, radiator and double glazed window and door to rear.
Rear Lobby
Access from kitchen dining room to a utility/lobby area having appliance space with plumbing for washing machine, door through to bathroom.
Downstairs Bathroom
White suite comprising WC, wash basin and bath, radiator and double glazed window to side.
Bedroom One
12"4' x 11"10'
Double sized master bedroom having radiator, over stairs store and double glazed window to front.
Bedroom Two
12"4' x 9"9'
Double sized guest bedroom having radiator, wall mounted central heating boiler and double glazed window to rear.
Outside
Enclosed gated frontage with path to front porch, private and enclosed rear garden with patio, lawn and timber fence enclosure.
Property Location
Marketed by Purplebricks, Head Office
Disclaimer Property descriptions and related information displayed on this page are marketing materials provided by Purplebricks, Head Office. estateagents365.uk does not warrant or accept any responsibility for the accuracy or completeness of the property descriptions or related information provided here and they do not constitute property particulars. Please contact Purplebricks, Head Office for full details and further information.


