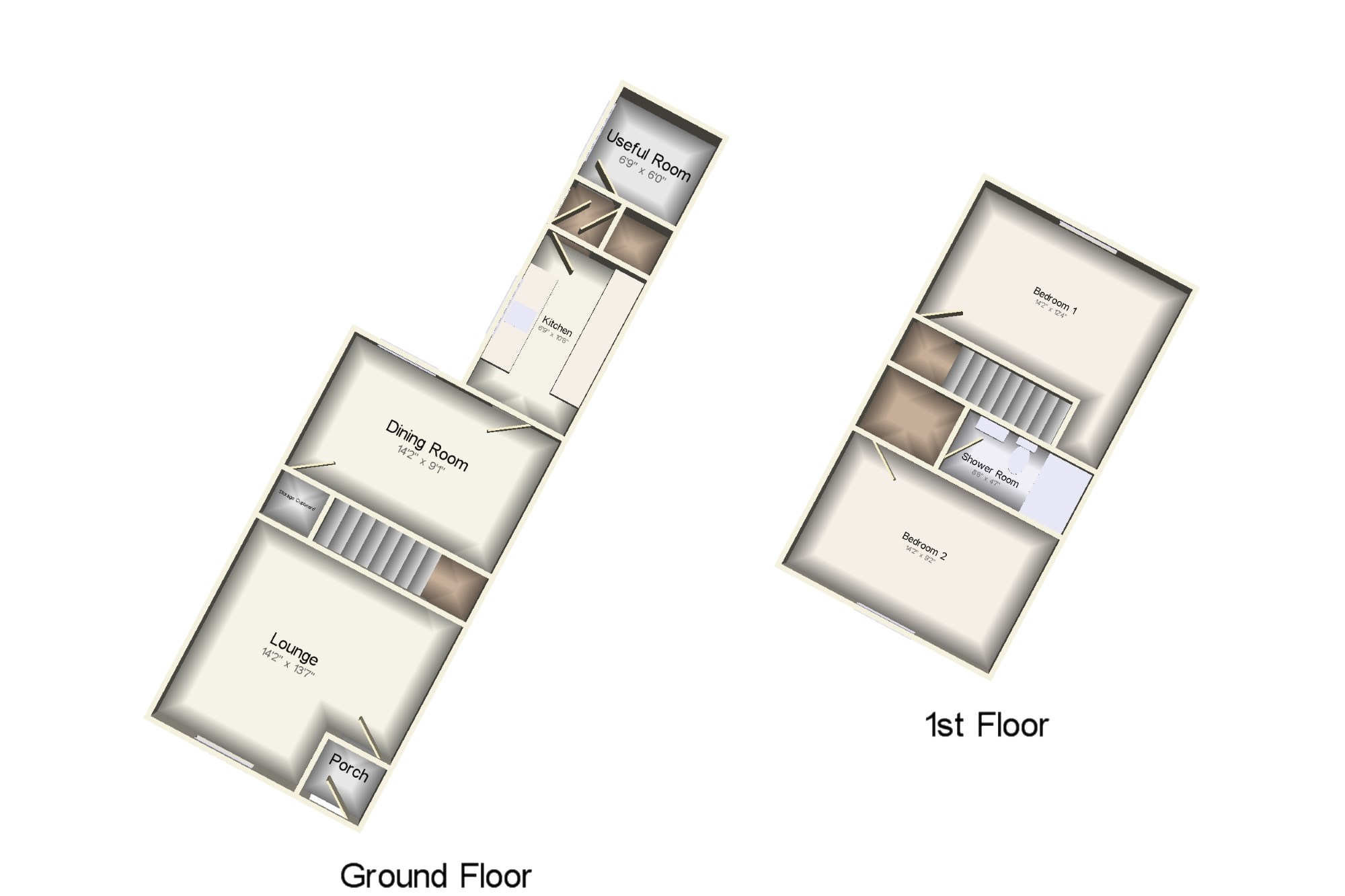Terraced house for sale in St. Helens WA11, 2 Bedroom
Quick Summary
- Property Type:
- Terraced house
- Status:
- For sale
- Price
- £ 90,000
- Beds:
- 2
- Baths:
- 1
- Recepts:
- 2
- County
- Merseyside
- Town
- St. Helens
- Outcode
- WA11
- Location
- Church Road, Haydock, St. Helens, Merseyside WA11
- Marketed By:
- Bridgfords - Newton
- Posted
- 2024-06-05
- WA11 Rating:
- More Info?
- Please contact Bridgfords - Newton on 01925 697535 or Request Details
Property Description
Brought to the market with the benefit of no onward chain, we offer for sale this two bedroom traditional terraced property. The spacious accommodation has been fully refurbished throughout, offering a new kitchen and bathroom, making this the ideal buy for the first time buyer or investor kind. In brief, the property comprises; porch, lounge, dining room, kitchen and useful room with potential for utility facilities to the ground floor. Whilst, to the first floor, there are two double bedrooms and a recently fitted shower room. Externally, there is a small courtyard to the front. Whilst to the rear, a yard with access to the garage. Viewing is advised to fully appreciate..
Refurbished Two Bedroom Terraced Property
No Onward Chain
Conveniently Placed
Viewing Advised
Lounge14'2" x 13'7" (4.32m x 4.14m). Door to front, window to front, fireplace, radiator.
Dining Room14'2" x 9'1" (4.32m x 2.77m). Window to rear, under stairs storage, radiator.
Kitchen6'9" x 10'8" (2.06m x 3.25m). Window to side, fitted with a range of wall and base units with work surfaces over, stainless steel sink unit, radiator.
Useful Room 6'9" x 6' (2.06m x 1.83m). Window to side, potential to use as utility room.
Bedroom 114'2" x 12'4" (4.32m x 3.76m). Window to rear, radiator.
Bedroom 214'2" x 9'2" (4.32m x 2.8m). Window to front, radiator.
Shower Room8'6" x 4'7" (2.6m x 1.4m). Fitted with a three piece suite comprising; shower cubicle, vanity mounted wash hand basin, low level WC, tiled walls, tiled flooring.
Externally x . To the front of the property there is a enclosed courtyard, whilst, to the rear, a private yard with access to the detached garage.
Property Location
Marketed by Bridgfords - Newton
Disclaimer Property descriptions and related information displayed on this page are marketing materials provided by Bridgfords - Newton. estateagents365.uk does not warrant or accept any responsibility for the accuracy or completeness of the property descriptions or related information provided here and they do not constitute property particulars. Please contact Bridgfords - Newton for full details and further information.


