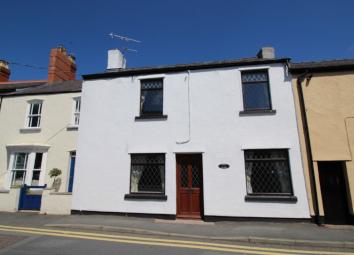Terraced house for sale in St. Asaph LL17, 3 Bedroom
Quick Summary
- Property Type:
- Terraced house
- Status:
- For sale
- Price
- £ 159,950
- Beds:
- 3
- Baths:
- 1
- Recepts:
- 2
- County
- Denbighshire
- Town
- St. Asaph
- Outcode
- LL17
- Location
- Mount Road, St. Asaph LL17
- Marketed By:
- Reeds Rains
- Posted
- 2024-05-21
- LL17 Rating:
- More Info?
- Please contact Reeds Rains on 01745 400913 or Request Details
Property Description
Reeds Rains are pleased to offer for sale this deceptively spacious three bedroom terraced house, located in one of the most sought after locations in St. Asaph and is within walking distance to the local school, shops and bus routes with the A55 expressway located less than 1/2 mile away. The accommodation affords open plan living/dining room, kitchen/breakfast room, utility room with W.C., three bedrooms and a modern three piece shower room with the added benefits of gas central heating and double glazed windows. Outside, there is no off street parking with the property however the hidden gem is the larger than average rear garden being mainly lawned and enjoys a sunny aspect. Internal viewing is highly recommended to full appreciate the size of the property. Available with vacant possession, no onward chain; EPC grade tbc.
Directions
From the high street in St. Asaph, proceed up the hill to the mini roundabout, turn left onto Mount Road and the property can be found on the right hand side by way of a for sale board.
Accommodation
Via a timber double glazed obscure door leading into the:
Entrance Porch
Having wall lighting, cupboard housing the electrics above with a further door leading into the:
Open Plan Living / Dining Room
Living Room (4.19m x 4.14m)
Good size living room having radiator, power points, T.V. Aerial point, stairs to the first floor landing, fitted electric fire sitting on a tiled hearth and a timber double glazed window to the front elevation. Open archway leads into the:
Dining Room (2.36m x 4.14m)
Having space for good size dining table and chairs, power points, radiator, thermostat control switch and a timber double glazed window to the front elevation.
Kitchen / Breakfast Room (3.43m x 2.57m)
Fitted with a range of wall, drawer and base units with complimentary work-tops over, one and a half ceramic sink with drainer, tiled splash-backs, integrated eye level oven, four ring gas hob with extractor hood over, power points, space for dining table, radiator, storage cupboard under the stairs and a timber double glazed window to the rear elevation. Doorway leads into the:
Rear Porch
Having coat hanging space, stable timber door giving access into the rear garden and further doorway into the:
Utility Room
Having a low flush W.C., stainless steel sink with drainer and storage units underneath, wall mounted combination central heating boiler, plumbing for washing machine and single glazed obscure window.
First Floor Landing
Bedroom 1 (2.92m x 4.19m)
A good size double bedroom having radiator, power points, fitted bedroom furniture and a timber double glazed window to the front elevation.
Bedroom 2 (3.18m x 2.92m)
A good size double bedroom having radiator, power points, wall mounted hand wash basin with mixer taps, walk in shower enclosure with shower unit overhead and bi-folding door and a timber double glazed window to the rear elevation.
Bedroom 3 (3.76m x 2.49m)
Further double bedroom having power points, radiator and timber double glazed window to the front elevation enjoying hillside views.
Three Piece Shower Room
Comprising of a modern three piece suite, being a low flush white W.C., pedestal wash hand basin, large walk in shower with shower unit overhead, radiator and extractor fan.
Outside
The property is located on Mount Road with no off street parking available. A hidden gem with the property is the larger than average rear garden being mainly laid to lawn with a mature hedge border and concrete patio all of which enjoys a sunny aspect.
Important note to purchasers:
We endeavour to make our sales particulars accurate and reliable, however, they do not constitute or form part of an offer or any contract and none is to be relied upon as statements of representation or fact. Any services, systems and appliances listed in this specification have not been tested by us and no guarantee as to their operating ability or efficiency is given. All measurements have been taken as a guide to prospective buyers only, and are not precise. Please be advised that some of the particulars may be awaiting vendor approval. If you require clarification or further information on any points, please contact us, especially if you are traveling some distance to view. Fixtures and fittings other than those mentioned are to be agreed with the seller.
/8
Property Location
Marketed by Reeds Rains
Disclaimer Property descriptions and related information displayed on this page are marketing materials provided by Reeds Rains. estateagents365.uk does not warrant or accept any responsibility for the accuracy or completeness of the property descriptions or related information provided here and they do not constitute property particulars. Please contact Reeds Rains for full details and further information.


