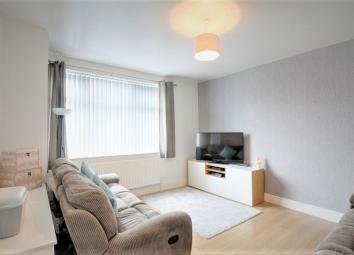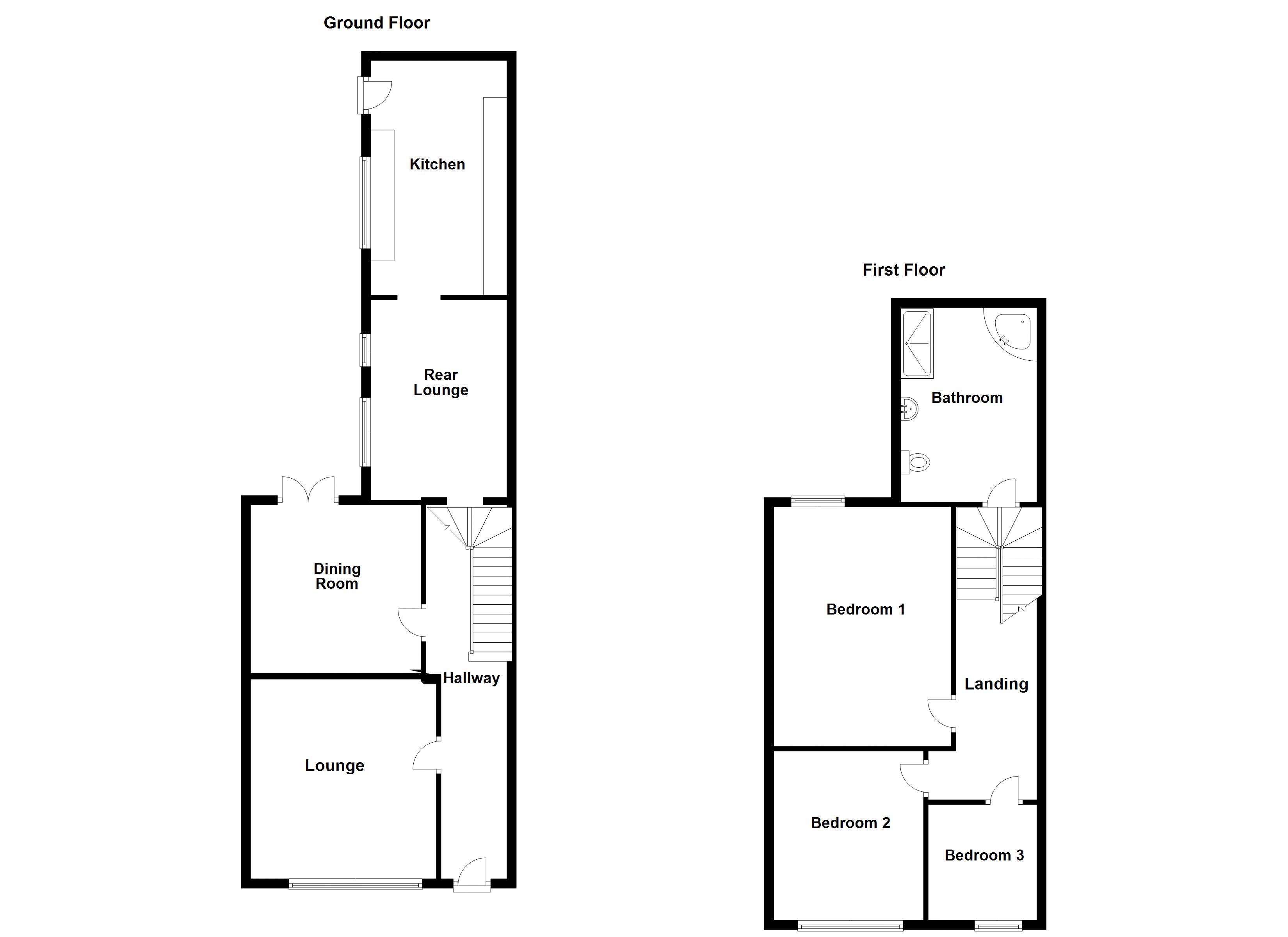Terraced house for sale in Southport PR9, 3 Bedroom
Quick Summary
- Property Type:
- Terraced house
- Status:
- For sale
- Price
- £ 169,950
- Beds:
- 3
- Baths:
- 1
- Recepts:
- 3
- County
- Merseyside
- Town
- Southport
- Outcode
- PR9
- Location
- Kensington Road, Southport PR9
- Marketed By:
- Anthony James Estate Agents
- Posted
- 2024-04-27
- PR9 Rating:
- More Info?
- Please contact Anthony James Estate Agents on 01704 206889 or Request Details
Property Description
**larger style three bedroomed mid terrace**three reception rooms**fitted kitchen**large bathroom** A newly decorated and well presented large 3 bed terraced property close to Southport Town Centre. The accommodation briefly comprises; Entrance hall, three reception rooms and a fitted kitchen to the ground floor. To the first floor there is a large, newly fitted four piece bathroom and three bedrooms. Off road parking for several vehicles to front and a court yard to the rear with additional brick built store with electric. Viewing highly recommended. EPC: E
Lounge (14' 0'' x 13' 0'' (4.26m x 3.96m))
Oak effect laminate flooring, UPVC double glazed window to front, radiator below.
Dining Room (12' 0'' x 11' 9'' (3.65m x 3.58m))
Oak effect laminate flooring, coving to ceiling, radiator, UPVC French doors leading to courtyard. Electric fire.
Rear Lounge (12' 0'' x 11' 9'' (3.65m x 3.58m))
Fitted carpet, two UPVC double glazed windows to side, radiator.
Bathroom (13' 7'' x 9' 7'' (4.15m x 2.91m))
Four piece bathroom suite comprising corner bath, large rectangular shower cubicle with power shower. Fully tiled floor, part tiled walls. UPVC double glazed windows to side and rear, radiator.
Bedroom 1 (16' 9'' x 12' 5'' (5.11m x 3.79m))
Fitted carpet, UPVC double glazed window to rear, radiator below.
Bedroom 2 (11' 10'' x 10' 6'' (3.61m x 3.20m))
Fitted carpet, UPVC double glazed window to front, radiator below.
Bedroom 3 (8' 1'' x 7' 7'' (2.47m x 2.32m))
Fitted carpet, UPVC double glazed window to front, radiator to side wall.
Entrance Hallway (26' 5'' x 5' 8'' (8.04m x 1.73m))
Measured to widest point. UPVC doubles glazed entrance door, fitted carpet, two radiators, decorative picture rail. Door to under stair cupboard.
Kitchen (16' 1'' x 9' 6'' (4.9m x 2.9m))
Fully tiled walls and floors. Range of fitted wall and base units with worktop above, bowl and half stainless steel sink and drainer, UPVC double glazed window to side, integrated electric oven, four ting gas hob above. Space for fridge freezer, dishwasher and washing machine. Combi boiler.
Exterior
Driveway to the front with ample off street parking for several vehicles. Flagged courtyard to the back of the property
Property Location
Marketed by Anthony James Estate Agents
Disclaimer Property descriptions and related information displayed on this page are marketing materials provided by Anthony James Estate Agents. estateagents365.uk does not warrant or accept any responsibility for the accuracy or completeness of the property descriptions or related information provided here and they do not constitute property particulars. Please contact Anthony James Estate Agents for full details and further information.


