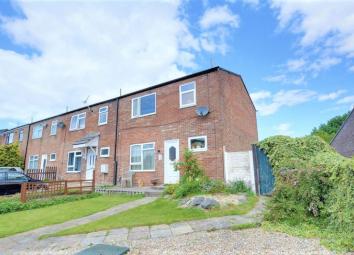Terraced house for sale in Southport PR8, 3 Bedroom
Quick Summary
- Property Type:
- Terraced house
- Status:
- For sale
- Price
- £ 113,000
- Beds:
- 3
- Baths:
- 2
- Recepts:
- 2
- County
- Merseyside
- Town
- Southport
- Outcode
- PR8
- Location
- Janes Brook Road, Southport PR8
- Marketed By:
- Anthony James Estate Agents
- Posted
- 2024-04-05
- PR8 Rating:
- More Info?
- Please contact Anthony James Estate Agents on 01704 206889 or Request Details
Property Description
** no chain ** This three bedroomed semi-detached house within five-minute walk of Southport Hospital and walking distance to Kew shopping centre and Southport College. This property briefly comprises of : Entrance hall, lounge, kitchen with dining area, down stairs WC, conservatory, three bedrooms and family bathroom incorporating three piece suite. The property further benefits from, UPVC glazing, front and rear lawned garden and patio to rear. EPC: Tbc
Entrance Hallway (16' 2'' x 6' 1'' (4.93m x 1.85m))
Laminate flooring, electric storage heater, doors leading to WC, storage cupboards and kitchen. Stairs to first floor.
WC (6' 1'' x 3' 2'' (1.85m x 0.96m))
Laminate flooring, UPVC double glazed window to front, WC and hand wash basin.
Storage (6' 1'' x 2' 3'' (1.85m x 0.69m))
Storage cupboard with electric meter.
Storage (6' 1'' x 2' 8'' (1.85m x 0.82m))
Ample under stairs storage space.
Kitchen/Diner (19' 7'' x 7' 10'' (5.98m x 2.38m))
Range of base and wall units, stainless steel bowl and half sink and drainer with mixer tap. Space for freestanding oven and fridge freezer. UPVC double glazed window to rear, tiled floor and part tiled walls. Laminate flooring in dining area with UPVC double glazed sliding doors to conservatory.
Lounge (16' 2'' x 10' 1'' (4.93m x 3.07m))
Fitted carpet, electric storage heater, UPVC double glazed window to front, electric fire with surround.
Conservatory (14' 1'' x 9' 0'' (4.28m x 2.74m))
Dwarf brick wall UPVC conservatory with tile effect laminate flooring.
Bedroom 1 (10' 11'' x 10' 2'' (3.32m x 3.11m))
Fitted carpet, UPVC double glazed window to front.
Bedroom 2 (11' 0'' x 10' 5'' (3.35m x 3.17m))
Fitted carpet, UPVC double glazed window to rear. Fitted storage cupboards to side wall.
Bedroom 3 (8' 9'' x 7' 9'' (2.67m x 2.36m))
Laminate flooring, UPVC double glazed window to rear.
Bathroom (8' 11'' x 4' 5'' (2.72m x 1.35m))
Three piece suite comprising bath with electric shower above, WC and hand wash basin. UPVC double glazed window to front. Storage cupboard housing water tank. Laminate flooring.
Externally
Front lawned garden complete with a great strawberry bed, gate with side access to flagged patio area and lawned rear garden.
Property Location
Marketed by Anthony James Estate Agents
Disclaimer Property descriptions and related information displayed on this page are marketing materials provided by Anthony James Estate Agents. estateagents365.uk does not warrant or accept any responsibility for the accuracy or completeness of the property descriptions or related information provided here and they do not constitute property particulars. Please contact Anthony James Estate Agents for full details and further information.


