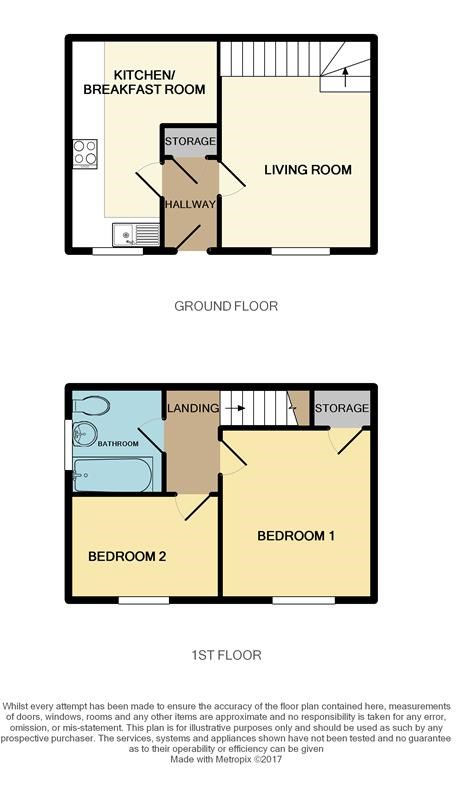Terraced house for sale in Southend-on-Sea SS3, 2 Bedroom
Quick Summary
- Property Type:
- Terraced house
- Status:
- For sale
- Price
- £ 200,000
- Beds:
- 2
- Baths:
- 1
- Recepts:
- 1
- County
- Essex
- Town
- Southend-on-Sea
- Outcode
- SS3
- Location
- Midsummer Meadow, Shoeburyness, Southend-On-Sea SS3
- Marketed By:
- Hunt Roche Shoeburyness
- Posted
- 2024-04-04
- SS3 Rating:
- More Info?
- Please contact Hunt Roche Shoeburyness on 01702 787576 or Request Details
Property Description
Offering no onward chain is this two bedroom home offering residents parking and well maintained communal Gardens. The property requires general updating throughout.
* two bedroom home set within cul-de-sac position close to shopping facilities * Kitchen/Diner * Living Room * White three piece Bathroom suite * Surrounded by well maintained Communal Gardens * General modernisation required * No Onward Chain * Viewing advised *
Midsummer Meadow, Shoeburyness
Entrance via obscure uPVC double glazed entrance door through to;
Entrance Hallway Panelled door to storage cupboard. Laminate wood flooring. Radiator. Panelled door to Living Room. Textured ceiling. Further panelled door to;
Kitchen/Diner 13'5 x 9'7 (narrowing to: 6'2) (4.09m x 2.92m (narrowing to: 1.88m)) Window to front aspect. The Kitchen comprises a range of eye and base level units with rolled edge working surfaces over inset with stainless steel sink unit with single drainer. Recess for washing machine. Builtmin electric oven with four ring gas hob over. Wall mounted 'Ideal' boiler Splashback tiling, Space for upright fridge/freezer. Laminate wood flooring. Radiator. Textured ceiling.
Living Room 15'0 x 10'0 (including stairs) (4.57m x 3.05m (including stairs)) Double glazed window to front aspect. Laminate wood flooring. Stairs to first floor accommodation with build in storage and television unit under. Laminate wood flooring. Radiator. Textured ceiling.
The First Floor Accommodation Comprises
Landing Panelled doors off to rooms. Textured ceiling inset with downlights.
Master Bedroom 11'9 x 10'0 (3.58m x 3.05m) Double glazed window to front aspect. Radiator. Door to overstairs storage cupboard/airing cupboard. Textured ceiling.
Bedroom Two 9'7 x 6'6 (2.92m x 1.98m) Window to front aspect. Textured ceiling inset with recessed downlights
Bathroom The white three piece suite comprises panelled enclosed bath with mixer taps and hand held shower attachment, pedestal wash hand basin and dual flush wc. Radiator. Partly tiled walls. Textured ceiling.
To the Outside of the Property
Communal gardens. Residents parking.
Agents Note: The property is freehold, however there is a monthly charge for the upkeep of the communal gardens which is approximately £30 per month.
Preliminary details - awaiting verification
Consumer Protection from Unfair Trading Regulations 2008.
The Agent has not tested any apparatus, equipment, fixtures and fittings or services and so cannot verify that they are in working order or fit for the purpose. A Buyer is advised to obtain verification from their Solicitor or Surveyor. References to the Tenure of a Property are based on information supplied by the Seller. The Agent has not had sight of the title documents. A Buyer is advised to obtain verification from their Solicitor. Items shown in photographs are not included unless specifically mentioned within the sales particulars. They may however be available by separate negotiation. Buyers must check the availability of any property and make an appointment to view before embarking on any journey to see a property.
Property Location
Marketed by Hunt Roche Shoeburyness
Disclaimer Property descriptions and related information displayed on this page are marketing materials provided by Hunt Roche Shoeburyness. estateagents365.uk does not warrant or accept any responsibility for the accuracy or completeness of the property descriptions or related information provided here and they do not constitute property particulars. Please contact Hunt Roche Shoeburyness for full details and further information.


