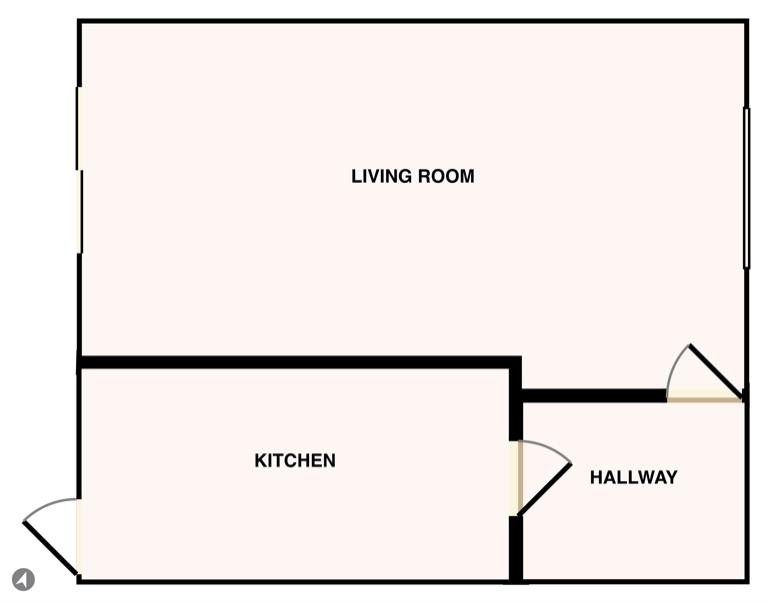Terraced house for sale in Southall UB1, 3 Bedroom
Quick Summary
- Property Type:
- Terraced house
- Status:
- For sale
- Price
- £ 425,000
- Beds:
- 3
- Baths:
- 1
- Recepts:
- 1
- County
- London
- Town
- Southall
- Outcode
- UB1
- Location
- Westbury Avenue, Southall UB1
- Marketed By:
- Evans & Co Property Services
- Posted
- 2024-04-29
- UB1 Rating:
- More Info?
- Please contact Evans & Co Property Services on 020 7768 0828 or Request Details
Property Description
Evans & Company are delighted to offer this well presented 3 bedroom terraced house that boasts double glazed window, built in oven and hob, through lounge, good size rear garden, off street parking for 2 cars to the front and a garage to the rear.
Double Glazed front door to:-
Entrance Hall
Stair to first floor, laminate wood floor, radiator, power points, doors to:-
Lounge / Diner (5.47 x 3.55 (17'11" x 11'7"))
Double glazed window to front and double glazed sliding door to rear, radiator, TV point, power points:-
Kitchen (2.67 x 2.14 (8'9" x 7'0"))
Eye and base level storage units, built in electric oven with inset 4 ring gas hob, overhead extractor hood, space for fridge or freezer, single drainer stainless steel one & a half bowl sink unit, wall mounted gas fired boiler, space for washing machine, built in storage larder, tiled splash backs, power points, double glazed window and door to rear garden.
Stairs To First Floor
Access hatch to loft, doors to:-
Bedroom 1 (3.55 x 3.17 (11'7" x 10'4"))
Double glazed window to rear, radiator, power points, built in storage cupboard.
Bedroom 2 (3.11 x 3.00) to wardrobe (10'2" x 9'10") to wardro)
Double glazed window to front, full length built in wardrobe, radiator, power points
Bedroom 3 (1.92 x 1.80 (6'3" x 5'10"))
Double glazed window to front, radiator, power point
Bathroom
White suite comprising of panel enclosed bath, low level wc, pedestal wash hand basin, double glazed windows to rear, radiator.
Outside
Front
Paved area providing off street parking for min of 2 cars
Rear
Paved patio area with steps leading to lawned area, fully surrounded by flower borders, paved path leading to rear paved patio area, side door to
Garage
With up & over door, light and power, access from shared drive
Property Location
Marketed by Evans & Co Property Services
Disclaimer Property descriptions and related information displayed on this page are marketing materials provided by Evans & Co Property Services. estateagents365.uk does not warrant or accept any responsibility for the accuracy or completeness of the property descriptions or related information provided here and they do not constitute property particulars. Please contact Evans & Co Property Services for full details and further information.


