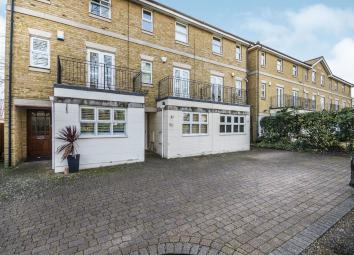Terraced house for sale in South Croydon CR2, 3 Bedroom
Quick Summary
- Property Type:
- Terraced house
- Status:
- For sale
- Price
- £ 525,000
- Beds:
- 3
- Baths:
- 1
- Recepts:
- 2
- County
- London
- Town
- South Croydon
- Outcode
- CR2
- Location
- Pampisford Road, South Croydon CR2
- Marketed By:
- Purplebricks, Head Office
- Posted
- 2024-04-09
- CR2 Rating:
- More Info?
- Please contact Purplebricks, Head Office on 024 7511 8874 or Request Details
Property Description
Offered for sale in excellent decorative condition is this three (formally four) bedroom townhouse located in a sought after location between South Croydon and Purley. The property has accommodation comprising of a canopied entrance porch leading to an entrance hall with under stairs storage area and a downstairs W.C. There is a lounge area to the front of the property, being formally an integral garage (this could be re instated if required) and a luxury kitchen/breakfast room to the rear, with numerous integrated appliances. There is a separate utility room and the kitchen/breakfast room opens onto a double glazed conservatory. The first floor has a lounge with a balcony facing the front of the property and a useful study recess area. There is a second bedroom which opens into the original fourth bedroom ( this could easily be reinstated ) facing the rear of the property. The top floor has a master bedroom with a luxury en suite shower room, a third bedroom and a family bathroom. Externally there is a rear garden with a patio area and side access to the front of the property. There is also off street parking to the front with an allocated parking space. Features of the property include double glazing and gas central heating via radiators. Pampisford Road is a popular location with several popular schools situated close by including Cumnor House and Whitgift being particularly sought after. Both South Croydon and Purley town centres are close by the former featuring the Restaurant Quarter with a variety of bars and restaurants offering cuisines from around the world. Purley features a Tesco Extra Superstore and a variety of boutique shops, and more bars and restaurants. Croydon itself is fast regenerating with a planned westfield shopping complex complementing the existing array of shopping, entertainment and commercial facilities. There are several stations nearby including Purley Oaks (0.5 miles), Sanderstead (0.6 miles) and South Croydon (0.9 miles)
Ground Floor
Entrance Hall
Coved cornice, understairs storage, laminated flooring and radiator.
Downstairs Cloakroom
Double glazed window, low flush WC, wash hand basin, tiled flooring and radiator.
Reception Room One
16'2" x 8'10"
Double glazed window to front, coved cornice and radiator.
Utility Room
6'8" x 5'0"
Work surfaces with inset stainless steel sink unit with mixer taps, further storage cupboards, space for washing machine, and radiator.
Kitchen/Breakfast
13'5" x 13'1"
Kitchen area with range of matching wall and base units with roll-top work surfaces incorporating inset sink unit, includes range style cooker with overhead extractor, integrated dishwasher and fridge freezer, space for further appliances, and newly tiled floor surface.
Breakfast area with double glazed window and door to conservatory, coved cornice and radiator.
Conservatory
11'5" x 9'10"
Double glazed doors to garden, and electric heater.
First Floor
Bedroom Two
14'6" x ?
(Could be divided to create two bedrooms). Twin double glazed windows to rear, range of fitted wardrobes with dressing table area, and radiator.
Reception Room Two
16'1" x 13'5"
Window to front, double doors to balcony area, study area, wall light points, coved cornice and radiator.
Balcony
Second Floor Landing
Double glazed window to side, and coved cornice.
Master Bedroom
11'8" x 10'5"
Twin double glazed windows to rear, inbuilt wardrobe, further inbuilt wardrobes around bed, radiator, and access to loft space.
En-Suite
6'4" x 5'7"
Tiled shower cubicle, wash basin, low flush WC, towel rail, and tiled flooring and walls.
Family Bathroom
6'4" x 5'6"
Shaped bath, pedestal wash basin, low flush WC, radiator and tiled flooring.
Bedroom Three
13'5" x 9'7"
Twin double glazed windows to front, fitted wardrobe, coved cornice, and radiator.
Outside
Rear Garden
Attractive rear garden, mainly laid to lawn with patio area to house, shed, and side access to front of property.
Off Road Parking
To front of property.
Property Location
Marketed by Purplebricks, Head Office
Disclaimer Property descriptions and related information displayed on this page are marketing materials provided by Purplebricks, Head Office. estateagents365.uk does not warrant or accept any responsibility for the accuracy or completeness of the property descriptions or related information provided here and they do not constitute property particulars. Please contact Purplebricks, Head Office for full details and further information.


