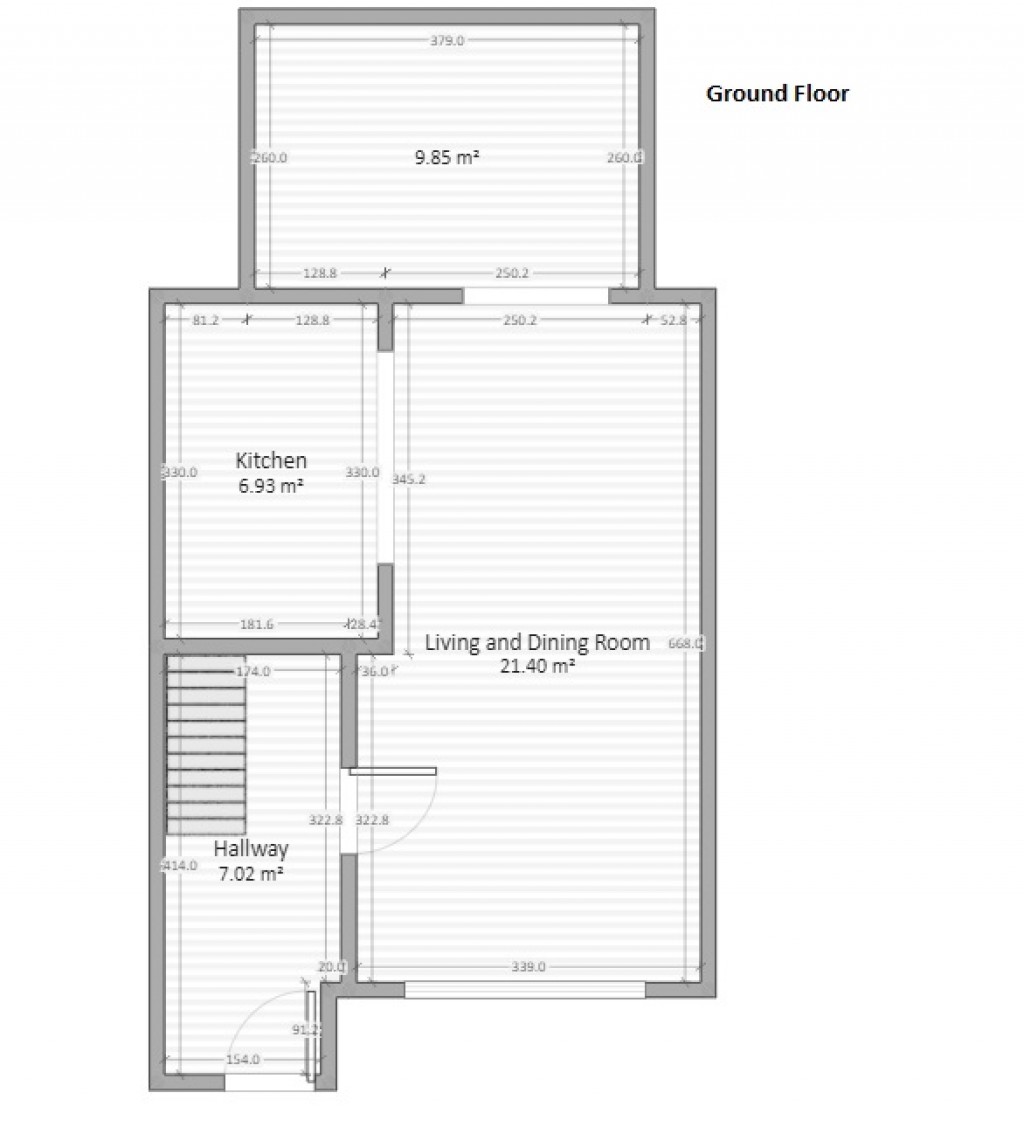Terraced house for sale in Slough SL2, 2 Bedroom
Quick Summary
- Property Type:
- Terraced house
- Status:
- For sale
- Price
- £ 350,000
- Beds:
- 2
- Baths:
- 1
- Recepts:
- 1
- County
- Berkshire
- Town
- Slough
- Outcode
- SL2
- Location
- Rokesby Road, Slough, Slough SL2
- Marketed By:
- Tepilo
- Posted
- 2018-12-02
- SL2 Rating:
- More Info?
- Please contact Tepilo on 020 8128 1730 or Request Details
Property Description
A Two double bedroom Mid Terrace house is available to the market in a well presented condition
Entrance Hall 13' 5" (4.14m) x 5' 7" (1.74m):
Radiator, tiled flooring, down lights, under stairs storage cupboard, smoke alarm and stairs to first floor, door to Lounge/Diner/Kitchen.
Lounge/Diner
21' 11" (6.68m) x 11' 2" (3.4m):
Front aspect double glazed window, two single panel radiators, TV aerial point.
Kitchen
10' 8" (3.30m) x 5' 9" (1.81m):
Open plan kitchen, range of wall and base units with laminate work tops, integrated oven, four ring electric hob, extraction unit, cupboard housing gas meter, Honeywell control for hot water & heating, ceramic quarry effect tiled flooring.
First Floor Landing
Access to insulated and partly boarded loft, down lights, doors to bedrooms and bathroom.
Bedroom One
17' 5" (5.33m) x 10' 3" (3.13m):
Twin front aspect double glazed lead light windows, single panel radiator, centre light.
Bedroom Two
10' 5" (3.2m) x 11' 1" (3.40m):
Rear aspect double glazed window, single panel radiator, centre light, fitted wardrobe.
Bathroom
Three piece suite comprising of panel enclosed bath with shower, pedestal wash basin, WC, radiator, centre light, rear aspect double glazed obscure glass window.
Rear Garden
Patio area, outside tap, south-west facing.
Property Location
Marketed by Tepilo
Disclaimer Property descriptions and related information displayed on this page are marketing materials provided by Tepilo. estateagents365.uk does not warrant or accept any responsibility for the accuracy or completeness of the property descriptions or related information provided here and they do not constitute property particulars. Please contact Tepilo for full details and further information.



