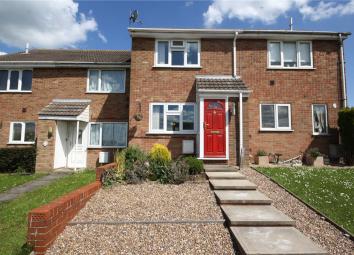Terraced house for sale in Sleaford NG34, 2 Bedroom
Quick Summary
- Property Type:
- Terraced house
- Status:
- For sale
- Price
- £ 129,950
- Beds:
- 2
- Baths:
- 1
- Recepts:
- 1
- County
- Lincolnshire
- Town
- Sleaford
- Outcode
- NG34
- Location
- St Catherines Avenue, Cranwell Village, Sleaford, Lincolnshire NG34
- Marketed By:
- Winkworth
- Posted
- 2024-04-02
- NG34 Rating:
- More Info?
- Please contact Winkworth on 01529 684996 or Request Details
Property Description
This charming, well presented terraced house situated in the ever popular village of Cranwell would make an ideal first time buy or investment. Internally the property offers Entrance Porch, Lounge, Kitchen, Two Double Bedrooms and Bathroom. Outside there is a small front garden, spacious lawned rear garden with paved patio and there is a single garage within a block.
The Accomodation Having PVC door leading to:-
Entrance Porch Door in to the Lounge.
Lounge15'10" x 12'2" (4.83m x 3.7m). Having two radiators, a modern electric fire and surround and a double glazed windows. There is also a spiral staircase to the first floor.
Kitchen12'3" x 7'1" (3.73m x 2.16m). Having modern wall and base units with work surfacing over, a one and a half bowl stainless steel sink and drainer, space for an oven, an extractor and tiled splashbacks. The kitchen benefits from plumbing for a washing machine, space for a fridge freezer, space for a tumble dryer and a partially glazed UPVC door to the garden. There is also a double glazed window, a radiator and tiled flooring.
Landing
Bedroom One12'1" x 8'3" (3.68m x 2.51m). Having a radiator and a double glazed window.
Bedroom Two9'7" x 7'4" (2.92m x 2.24m). Having a built in single wardrobe, a storage cupboard containing a boiler, a radiator and a double glazed window.
Bathroom Having a WC, a pedestal wash hand basin and a bath with a mixer tap shower attachment. There is a light up mirror, an extractor, an electric fan heater, partially tiled walls and tiled flooring.
Outside To The Front Of The Property
There is a landscaped garden with steps leading to the entrance door.
To The Rear Of The Property
There is a patio area with recently fitted timber fencing, steps up to the lawn which has flower bush borders and a decking area at the foot of the garden. There is also a walk way to the garage.
Garage 16' 3" x 8' 3" ( 4.95m x 2.51m )
Accessible via both a rear aspect door to the rear and an up and over door to the front. There is also space providing off road parking.
Property Location
Marketed by Winkworth
Disclaimer Property descriptions and related information displayed on this page are marketing materials provided by Winkworth. estateagents365.uk does not warrant or accept any responsibility for the accuracy or completeness of the property descriptions or related information provided here and they do not constitute property particulars. Please contact Winkworth for full details and further information.


