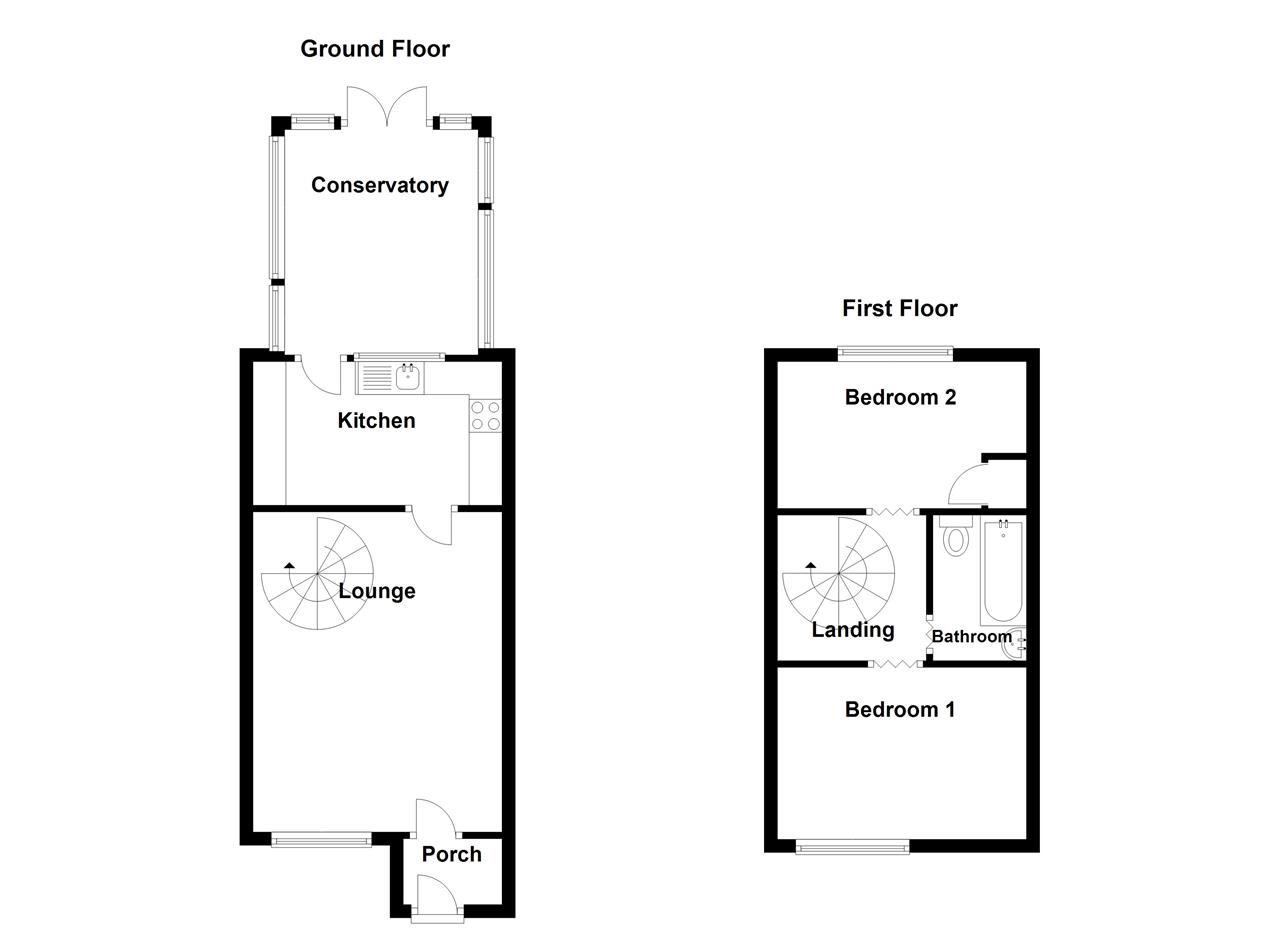Terraced house for sale in Sleaford NG34, 2 Bedroom
Quick Summary
- Property Type:
- Terraced house
- Status:
- For sale
- Price
- £ 129,950
- Beds:
- 2
- Baths:
- 1
- Recepts:
- 1
- County
- Lincolnshire
- Town
- Sleaford
- Outcode
- NG34
- Location
- Edmunds Road, Cranwell Village, Sleaford NG34
- Marketed By:
- Wisemove Property & Financial Services Ltd
- Posted
- 2024-04-07
- NG34 Rating:
- More Info?
- Please contact Wisemove Property & Financial Services Ltd on 01529 684972 or Request Details
Property Description
This property is a well presented Two Bedroom Mid Terrace House built in 1981. A particular feature of the property is the wonderful views over open fields up towards Lincoln. The accommodation comprises Entrance Lobby, Lounge, Kitchen and Conservatory with views over open countryside. First Floor accommodation comprises Landing, Two Double Bedrooms and Family Bathroom. The property further benefits from UPVC double glazing and two allocated parking spaces. Heating is provided by an electric storage heater and panel heaters. The property is perfect for a ftb, investor or someone downsizing.
Mains Electric, Water (metered) and drainage. Council Tax Band A. Freehold with vacant possession upon completion.
Accommodation
The property is entered via a UPVC part glazed entrance door giving access to:
Entrance Lobby
Having electric consumer unit, meters, light and UPVC glazed side panel. A further part glazed timber door leads to:
Lounge (4.86m (15' 11") x 3.78m (12' 5"))
Having UPVC double glazed window to the front elevation, electric storage heater, coving, telephone point, TV aerial point, Sky satellite point. A spiral stair case gives access to the first floor accommodation.
Kitchen (3.78m (12' 5") x 2.18m (7' 2"))
Having a range of fitted base and wall units with complementary rolled edge work surface, integrated single bowl single drainer stainless steel sink with mixer tap, space and plumbing for washing machine, space for fridge freezer, space for cooker, ceramic tiled floor, tiled splash backs, ceiling spotlights, UPVC double glazed window to the rear elevation which looks through to the Conservatory and a half glazed UPVC exit door which gives access through to the Conservatory.
Conservatory (3.42m (11' 3") x 3.30m (10' 10"))
The Conservatory construction is a dwarf wall with UPVC double glazed top section with a vaulted polycarbonate roof with ceiling light fan with double glazed French Doors giving access to and from the rear garden. The Conservatory also benefits from power points.
Bedroom One (3.78m (12' 5") x 2.61m (8' 7"))
Having UPVC double glazed window to the front elevation and an electric panel heater.
Bedroom Two (3.78m (12' 5") x 2.23m (7' 4"))
Having a UPVC double glazed window to the rear elevation with beautiful views over open countryside for several miles, electric panel heater, access to the roof space, built in airing cupboard housing hot water cylinder and shelving and a range of fitted wardrobes with hanging rails and shelving.
Bathroom (2.21m (7' 3") x 1.42m (4' 8"))
Having panelled bath with mixer tap and shower attachment off, closed coupled WC, pedestal wash hand basin, partially tiled walls, extractor fan and electric heated towel radiator.
Outside
To the right hand side of the property there is allocated parking providing two off road parking spaces. The front of the property is laid to lawn with planted borders and a paved pathway leads to the front door.
Rear Garden
The rear garden is a particular feature of this property and is mainly laid to lawn with planted borders, a small paved patio area, a timber shed and is the garden is bordered by timber fencing. The rear has beautiful views over open countryside for several miles.
Rear View
Open views to the rear over countryside.
Situation
The desirable village of Cranwell is three miles north of the market town of Sleaford and is located with good road and rail connections to Lincoln, Grantham and Peterborough. Local amenities include a post office, shop and primary school. A doctors surgery, schools, shops, chemist and library are within 3 miles. It is convenient for the local RAF bases of Cranwell, Waddington, Digby and Coningsby.
Property Location
Marketed by Wisemove Property & Financial Services Ltd
Disclaimer Property descriptions and related information displayed on this page are marketing materials provided by Wisemove Property & Financial Services Ltd. estateagents365.uk does not warrant or accept any responsibility for the accuracy or completeness of the property descriptions or related information provided here and they do not constitute property particulars. Please contact Wisemove Property & Financial Services Ltd for full details and further information.


