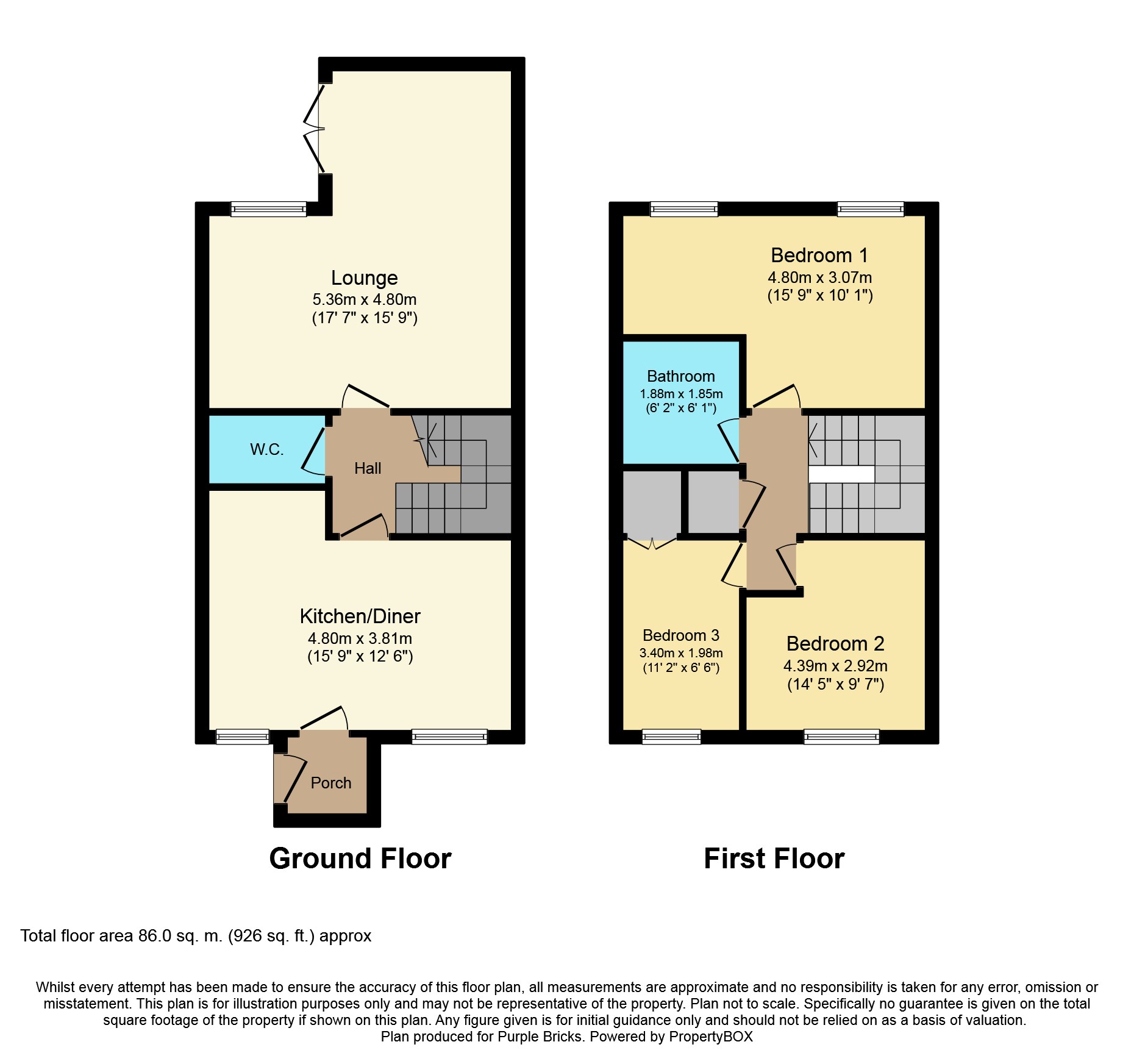Terraced house for sale in Skelmersdale WN8, 3 Bedroom
Quick Summary
- Property Type:
- Terraced house
- Status:
- For sale
- Price
- £ 60,000
- Beds:
- 3
- Baths:
- 1
- Recepts:
- 2
- County
- Lancashire
- Town
- Skelmersdale
- Outcode
- WN8
- Location
- Brierfield, Skelmersdale WN8
- Marketed By:
- Purplebricks, Head Office
- Posted
- 2018-10-12
- WN8 Rating:
- More Info?
- Please contact Purplebricks, Head Office on 0121 721 9601 or Request Details
Property Description
No chain! Attention first time buyers and investors! Providing generous accommodation, this three bedroom home would make a superb first home/investment. Being ideally located for local amenities, the house can also be found within close proximity of major transport links including the M58 and M6 motorway networks making it convenient for commuters throughout the North West. Internally in brief the property comprises: Entrance porch, dining area, fitted kitchen, cloakroom w/c and spacious l-shape lounge to the ground floor. To the first floor there are three good size bedrooms and a modern wet room. Externally the property provides a private enclosed garden to the rear. Viewings on this great home are essential to fully appreciate the deceptive size and position it has to offer.
Entrance Porch
Dining Room
9'11" x 9'06"
Room for family size dining table, UPVC double glazed window and wall mounted panel radiator.
Kitchen
12'06" x 6'01"
Fitted kitchen incorporating a range of mounted wall and base units with complimenting work surfaces. Tiled splash-backs and UPVC double glazed window.
W.C.
5'11" x 3'07"
Low level w/c and hand wash basin.
Lounge
17'07" x 15'09"
Spacious l-shape family lounge, UPVC double glazed window, UPVC double glazed French Doors and wall mounted panel radiator.
First Floor Landing
Storage cupboard.
Bedroom One
15'09" x 10'01"
Large double bedroom, two UPVC double glazed windows and wall mounted panel radiator.
Bedroom Two
14'05" x 9'07"
Spacious double bedroom, UPVC double glazed window and wall mounted panel radiator.
Bedroom Three
11'02" x 6'06"
Another good size bedroom, UPVC double glazed window, wall mounted panel radiator and storage cupboard.
Bathroom
6'02" x 6'01"
Modern fitted wet room incorporating a low level w/c, hand wash basin and shower. Tiled splash-backs.
Outside
To the rear of the property is a private enclosed garden incorporating a flagged patio and mature borders.
Tenure
The vendor advises that the property is Freehold.
Property Location
Marketed by Purplebricks, Head Office
Disclaimer Property descriptions and related information displayed on this page are marketing materials provided by Purplebricks, Head Office. estateagents365.uk does not warrant or accept any responsibility for the accuracy or completeness of the property descriptions or related information provided here and they do not constitute property particulars. Please contact Purplebricks, Head Office for full details and further information.


