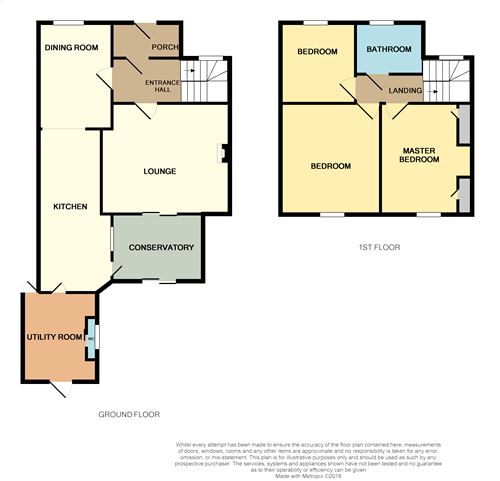Terraced house for sale in Sittingbourne ME9, 3 Bedroom
Quick Summary
- Property Type:
- Terraced house
- Status:
- For sale
- Price
- £ 259,995
- Beds:
- 3
- County
- Kent
- Town
- Sittingbourne
- Outcode
- ME9
- Location
- Playstool Road, Newington, Newington, Kent ME9
- Marketed By:
- J's Sales & Lettings
- Posted
- 2018-09-10
- ME9 Rating:
- More Info?
- Please contact J's Sales & Lettings on 01795 883525 or Request Details
Property Description
* Extended Three Bedroom House
* Conservatory
* Utility Room
* Approx 60ft Garden
* Summerhouse
This established property in the village of Newington has much to offer with good sized Kitchen/ Dining room, Lounge, Conservatory, Utility room, downstairs w.C. Upstairs are Three Double Bedrooms and family Bathroom with contemporary suite.
The rear garden is a fantastic space for entertaining family and friends with a covered gazebo overlooking the lawn area. There is a large summerhouse with power, light and telephone line so could easily be used as an office space.
Ample parking on the driveway to the front of the property completes this lovely home.
Easy access to the A2 London/ Canterbury road. There is a mainline Train Station in Newington, some shops and a school. Call: To book your viewing today.
Ground floor
Porch
Double glazed door to brick built porch, glazed panels, tiled floor, glazed door to hallway.
Entrance Hall
8' 1" x 6' 3" (2.46m x 1.91m).
Laminate flooring and turned staircase which is carpeted, radiator.
Kitchen/ Dining room
31' x 9' (9.45m x 2.74m) maximum at dining end.
Extended Kitchen. Double glazed window to front, Double glazed door to rear garden.
Extensive range of white base cupboards and wall units, work surfaces, space for cooker, white sink/drainer. Soft lighting recessed in ceiling coving, laminate flooring, dado rail at dining end, door to utility room:
Utility Room
11' 3" x 8' 3" (3.43m x 2.51m).
Double glazed window to side, double glazed door to garden. Space for appliances, base cupboards, space for washing machine, space for tumble dryer, wall mounted boiler, tiled flooring.
Lounge
12' 6" x 12' 4" (3.81m x 3.76m) recesses.
Double glazed sliding patio doors to Conservatory. Newly fitted carpet, open grate fireplace (not used), radiator.
Conservatory
9' 10" x 9' 6" (3.00m x 2.90m).
Double glazed patio doors and windows, exposed brick wall to one side, door into kitchen.
Downstairs cloakroom
Double glazed window to side, w.C.
First floor
Landing
Large loft hatch to loft with light. New carpet to landing.
Bedroom 1
12' 5" x 11' 2" (3.78m x 3.40m).
Double glazed window to rear, laminate floor, recessed shelves and hanging rail, radiator.
Bedroom 2
12' 5" x 11' 2" (3.78m x 3.40m).
Double glazed window to rear, carpet, radiator.
Bedroom 3
9' 1" x 8' (2.77m x 2.44m).
Double glazed window to front, radiator, newly painted walls.
Bathroom
7' 6" x 5' 7" (2.29m x 1.70m).
Double glazed window to front, white contemporary bathroom suite comprising: Panel bath with shower attachment off mixer tap, wash hand basin with cupboard beneath, low level wc, chrome heated towel rail, tiled walls.
Garden
60' x 25' (18.29m x 7.62m).
Great space, fence enclosed, mainly laid to lawn with trellis section to the far end with Summerhouse with power, phone line and alarmed.. Timber shed also to remain. There is a timber covered gazebo, ideal for sheltered entertaining, outside tap.
Driveway
Parking on driveway to the front of the property for 2 vehicles.
Special Feature
Agent’s notes:-
These particulars are intended only as general guidance. J’s Sales & Lettings Ltd therefore gives notice that none of the material issued or visual depictions of any kind made on behalf of j’s can be relied upon as accurately describing any of the Specified Matters prescribed by any Order made under the Property Misdescriptions Act 1991. Nor do they constitute a contract, part of a contract or a warranty.
Special Feature
Mortgage and Financial Advice
We work in conjunction with kbp Financial Ltd who provide up to the minute information on mortgages and related Insurances using the whole of the market. To arrange an appointment with Lee Green Mortgage & Protection Consultant, please telephone the office on / . Your home may be repossessed if you do not keep up repayments on your mortgage.
Property Location
Marketed by J's Sales & Lettings
Disclaimer Property descriptions and related information displayed on this page are marketing materials provided by J's Sales & Lettings. estateagents365.uk does not warrant or accept any responsibility for the accuracy or completeness of the property descriptions or related information provided here and they do not constitute property particulars. Please contact J's Sales & Lettings for full details and further information.


