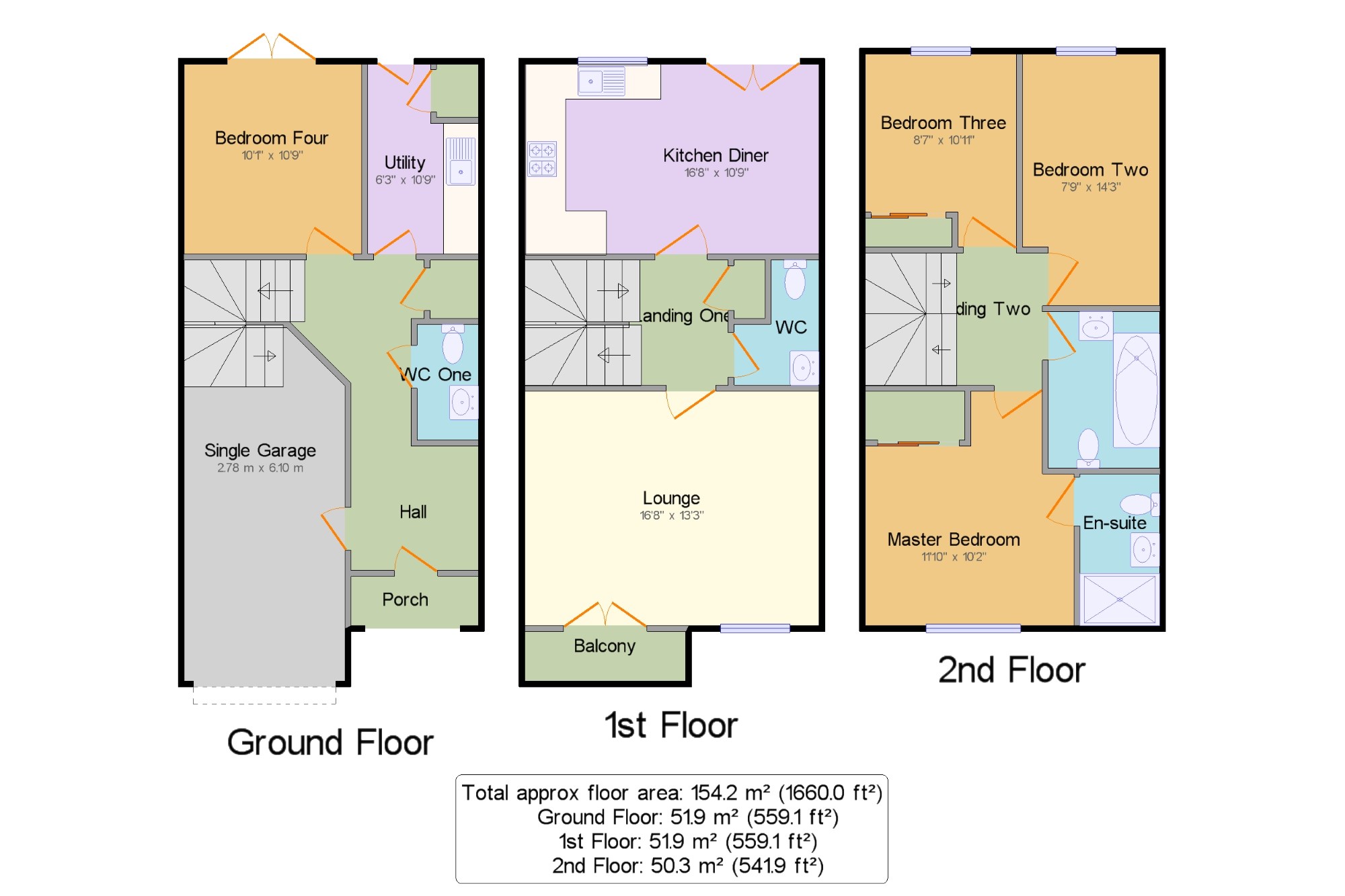Terraced house for sale in Sittingbourne ME10, 4 Bedroom
Quick Summary
- Property Type:
- Terraced house
- Status:
- For sale
- Price
- £ 350,000
- Beds:
- 4
- Baths:
- 1
- Recepts:
- 2
- County
- Kent
- Town
- Sittingbourne
- Outcode
- ME10
- Location
- Vellum Drive, Sittingbourne, Kent ME10
- Marketed By:
- Mann - Sittingbourne Sales
- Posted
- 2019-04-07
- ME10 Rating:
- More Info?
- Please contact Mann - Sittingbourne Sales on 01795 393875 or Request Details
Property Description
We are delighted to offer onto the market this immaculately presented four bedroom townhouse. The current owners upgraded all the fixtures and fittings when the property was built just three years ago making this family home excellently decorated and finished. To the ground floor you will find a double bedroom, utility room, WC and access to the garage which is currently used as a play room. On the 1st floor is a large lounge with doors to a balcony and modern kitchen / diner. To the 2nd floor is three double bedrooms one of which has an en-suite and a family bathroom. Viewing is highly recommended.
Spacious four bedroom family home
Only 3 years old 7 years remaining on NHBC
Delightful rear garden
Garage and Driveway for 4 cars
Immaculately presented throughout
One En-suite one family bathroom and two wc's
Porch7'3" x 2'9" (2.2m x 0.84m).
Hall13'7" x 10'8" (4.14m x 3.25m).
WC One3'6" x 6'7" (1.07m x 2m).
Utility6'3" x 10'9" (1.9m x 3.28m).
Cupboard One2'4" x 3' (0.71m x 0.91m).
Bedroom Four10'1" x 10'9" (3.07m x 3.28m).
Cupboard Two2'9" x 3'4" (0.84m x 1.02m).
Single Garage9'1" x 20' (2.77m x 6.1m). Integral garage;
Landing One11'6" x 7'1" (3.5m x 2.16m).
Cupboard Three1'9" x 3'4" (0.53m x 1.02m).
Kitchen Diner16'8" x 10'9" (5.08m x 3.28m).
Lounge16'8" x 13'3" (5.08m x 4.04m).
Balcony9'1" x 2'9" (2.77m x 0.84m).
WC4'10" x 7'1" (1.47m x 2.16m).
Landing Two10' x 7'6" (3.05m x 2.29m).
Master Bedroom11'10" x 10'2" (3.6m x 3.1m).
En-suite4'6" x 8'7" (1.37m x 2.62m).
Wardrobe One5'8" x 2'9" (1.73m x 0.84m).
Bedroom Two7'9" x 14'3" (2.36m x 4.34m).
Wardrobe Two4'11" x 1'8" (1.5m x 0.5m).
Bedroom Three8'7" x 10'11" (2.62m x 3.33m).
Bathroom6'4" x 8'10" (1.93m x 2.7m).
Property Location
Marketed by Mann - Sittingbourne Sales
Disclaimer Property descriptions and related information displayed on this page are marketing materials provided by Mann - Sittingbourne Sales. estateagents365.uk does not warrant or accept any responsibility for the accuracy or completeness of the property descriptions or related information provided here and they do not constitute property particulars. Please contact Mann - Sittingbourne Sales for full details and further information.


