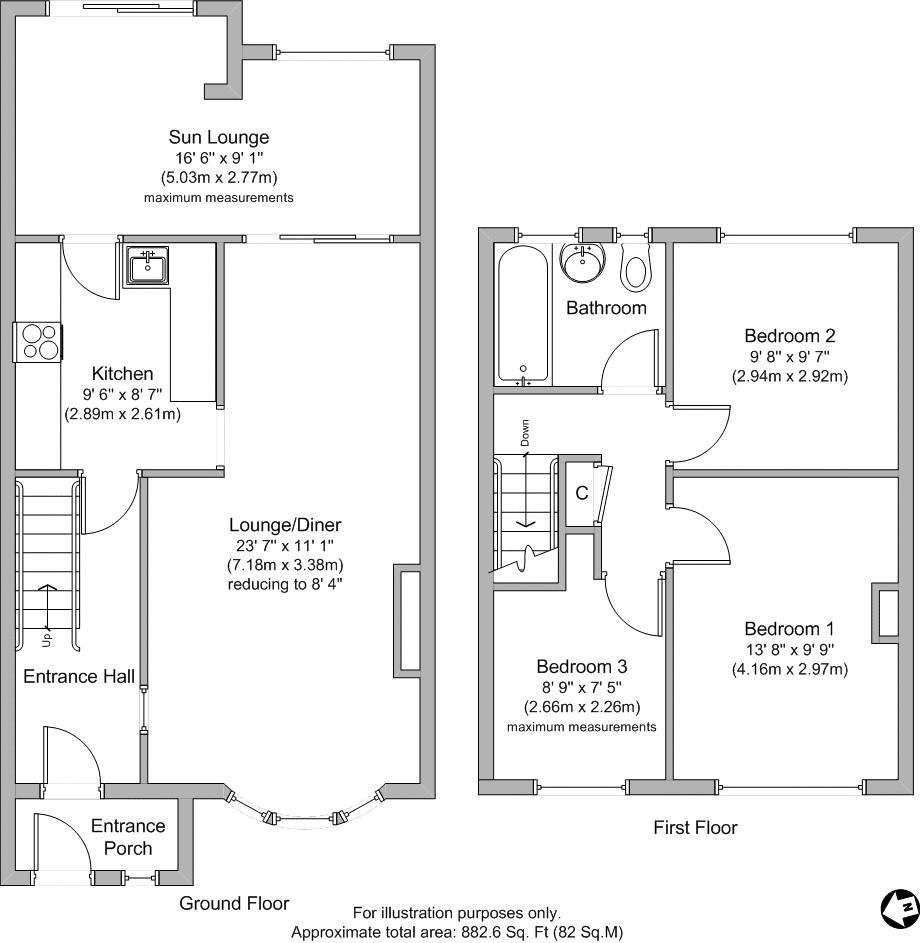Terraced house for sale in Sittingbourne ME10, 3 Bedroom
Quick Summary
- Property Type:
- Terraced house
- Status:
- For sale
- Price
- £ 260,000
- Beds:
- 3
- Baths:
- 1
- Recepts:
- 2
- County
- Kent
- Town
- Sittingbourne
- Outcode
- ME10
- Location
- Westerham Road, Sittingbourne ME10
- Marketed By:
- Hawkesford James
- Posted
- 2019-05-14
- ME10 Rating:
- More Info?
- Please contact Hawkesford James on 01795 883517 or Request Details
Property Description
Family favourite! Pleasantly positioned within easy reach of some of the Town’s most favoured schools, this extended three bedroom house offers a versatile living accommodation, with a bright and spacious feel.
Set back from the street, this property benefits from a block paved driveway to the front, and a garage en bloc, situated to the rear.
The internal accommodation comprises an entrance porch, entrance hall, lounge/diner, modern fitted kitchen, and a sun lounge overlooking the rear garden. The first floor landing leads to three bedrooms, and a family bathroom.
Further features include UPVC double glazing, gas fired central heating via a combination boiler, and a low maintenance rear garden.
Westerham Road is situated to Sittingbourne’s favoured South side. Within easy reach of the property, you will find bus routes, transport links, and a parade of shops at Chaucer Road.
Entrance Porch
Composite entrance door, UPVC double glazed window, glazed door to:-
Entrance Hall
Coved ceiling, double radiator, borrowed light window, stairs to first floor landing, under stair storage cupboard, door to:-
Lounge/Diner (23' 7'' x 11' 1'' (7.18m x 3.38m) reducing to 8'4")
UPVC double glazed bay window to the front aspect, coved ceiling, dado rail, electric feature fire, TV point, two radiators, double glazed patio door to:-
Kitchen (9' 6'' x 8' 7'' (2.89m x 2.61m))
UPVC double glazed window and door to the rear aspect, coved and artex ceiling, inset down lights. A range of matching base and eye level cupboards, 1 1/2 bowl stainless steel sink with mixer tap inset into work surface. Plumbing for washing machine, electric cooker, integrated fridge/freezer and microwave.
Sun Lounge (16' 6'' x 9' 1'' (5.03m x 2.77m) maximum measurements)
Velux style window, loft light, UPVC double glazed patio doors, UPVC double glazed window to the rear aspect, wall lighting, double radiator, space for tumble dryer and under unit fridge.
First Floor Landing
Access to loft space, coved ceiling, built-in storage cupboard. Doors to:-
Bedroom 1 (13' 8'' x 9' 9'' (4.16m x 2.97m))
UPVC double glazed window to the front aspect, coved ceiling, single radiator.
Bedroom 2 (9' 8'' x 9' 7'' (2.94m x 2.92m))
UPVC double glazed window to the rear aspect, coved ceiling, single radiator.
Bedroom 3 (8' 9'' x 7' 5'' (2.66m x 2.26m) maximum measurements)
UPVC double glazed window to the rear aspect, coved ceiling, single radiator.
Bathroom (7' 4'' x 5' 5'' (2.23m x 1.65m))
Two UPVC double glazed windows to the rear aspect, coved ceiling with inset down lights, tiled walls. White suite comprising a panelled bath with shower over, wash hand basin inset in vanity unit, close coupled WC, and a heated towel rail.
Exterior Front
Block paved driveway.
Exterior Rear
Low maintenance rear garden with gated access to rear.
Garage En Bloc
Garage en bloc located to the rear of the property.
Property Location
Marketed by Hawkesford James
Disclaimer Property descriptions and related information displayed on this page are marketing materials provided by Hawkesford James. estateagents365.uk does not warrant or accept any responsibility for the accuracy or completeness of the property descriptions or related information provided here and they do not constitute property particulars. Please contact Hawkesford James for full details and further information.


