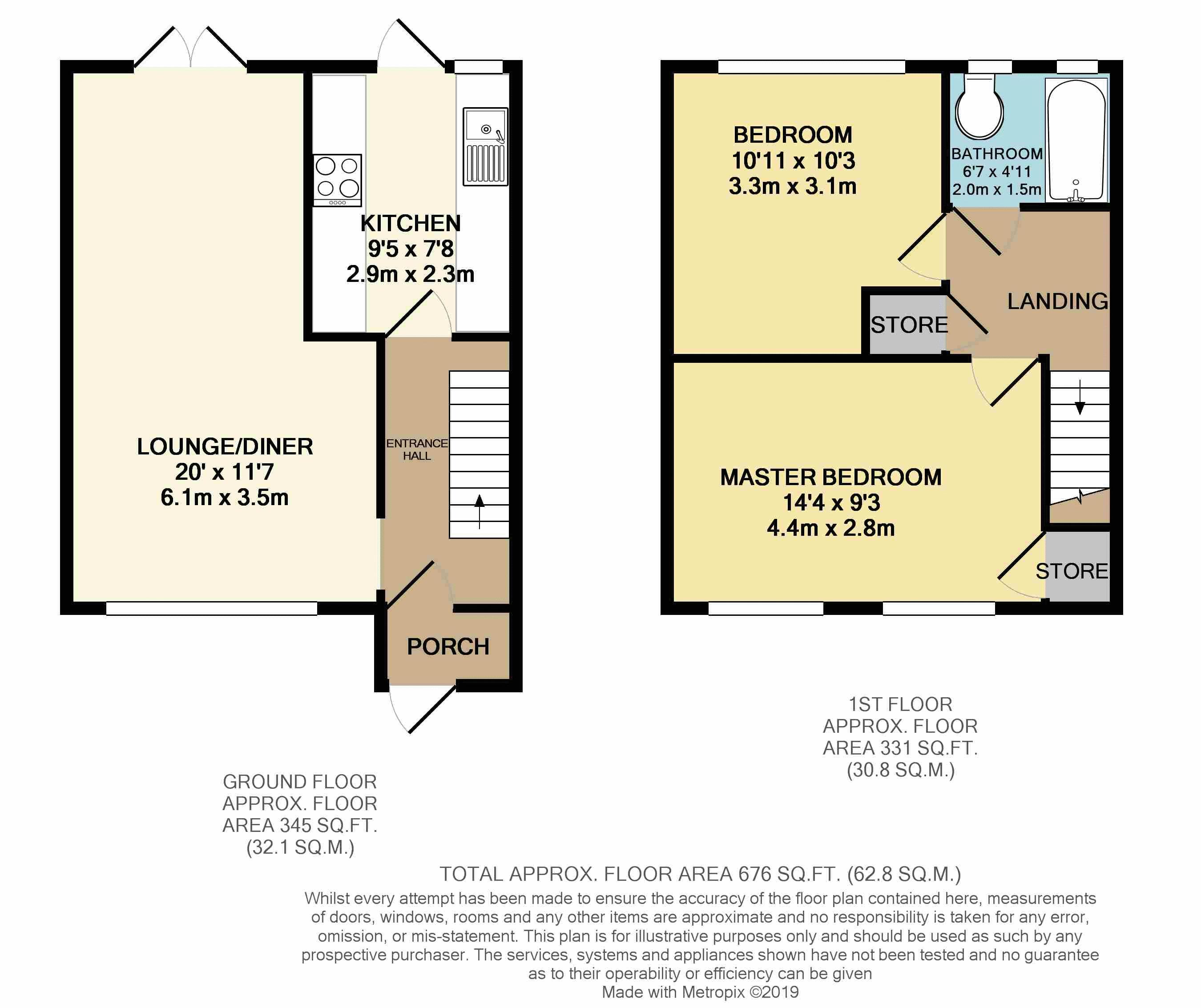Terraced house for sale in Sidcup DA14, 2 Bedroom
Quick Summary
- Property Type:
- Terraced house
- Status:
- For sale
- Price
- £ 290,000
- Beds:
- 2
- Baths:
- 1
- Recepts:
- 1
- County
- Kent
- Town
- Sidcup
- Outcode
- DA14
- Location
- Bullars Close, Sidcup DA14
- Marketed By:
- Village Estates (Sidcup) Ltd
- Posted
- 2024-04-01
- DA14 Rating:
- More Info?
- Please contact Village Estates (Sidcup) Ltd on 020 8115 9944 or Request Details
Property Description
Two bedroom mid terrace house located in a quiet cul-de-sac, presented in good order with a very large entertaining lounge/diner. Situated near the picturesque 'Footscray Meadows', giving good access to the A20/M25. The property would make an ideal 'first time' buy.
Entrance Porch:
Double glazed door to front. Double glazed windows to front and side.
Entrance Hall:
Double glazed composite door to porch. Fuseboard. Laminate wood flooring.
Lounge/Diner: (20' 0'' x 11' 7'' (6.09m x 3.53m))
Double glazed window to front. Two radiators. Coved ceiling. Laminate wood flooring. Double glazed french doors to rear.
Kitchen: (9' 5'' x 7' 8'' (2.87m x 2.34m))
Double glazed window to rear. Range of wall and base units with work surfaces. Stainless steel sink and drainer unit. Space for cooker and fridge/freezer. Plumbed for washing machine. Understairs storage cupboard. Coved ceiling. Vinyl flooring. Double glazed door to rear.
Landing:
Access to loft with pull down ladder. Carpet.
Bedroom One: (14' 4'' x 9' 3'' (4.37m x 2.82m))
Two double glazed windows to front. Storage cupboard housing wall mounted boiler. Fitted storage cupboard. Radiator. Coved ceiling. Carpet.
Bedroom Two: (10' 11'' x 10' 3'' (3.32m x 3.12m))
Double glazed window to rear. Radiator. Coved ceiling. Carpet.
Bathroom (6' 7'' x 4' 11'' (2.01m x 1.50m))
Two double glazed frosted windows to front. Shower bath. Low level W.C. Wash hand basin in vanity cupboard. Coved ceiling. Tiled walls and floor.
Garden:
Mainly laid to lawn. Decking area. Brick built outbuilding. Fenced.
Parking:
Block paved driveway to front for two cars.
Property Location
Marketed by Village Estates (Sidcup) Ltd
Disclaimer Property descriptions and related information displayed on this page are marketing materials provided by Village Estates (Sidcup) Ltd. estateagents365.uk does not warrant or accept any responsibility for the accuracy or completeness of the property descriptions or related information provided here and they do not constitute property particulars. Please contact Village Estates (Sidcup) Ltd for full details and further information.


