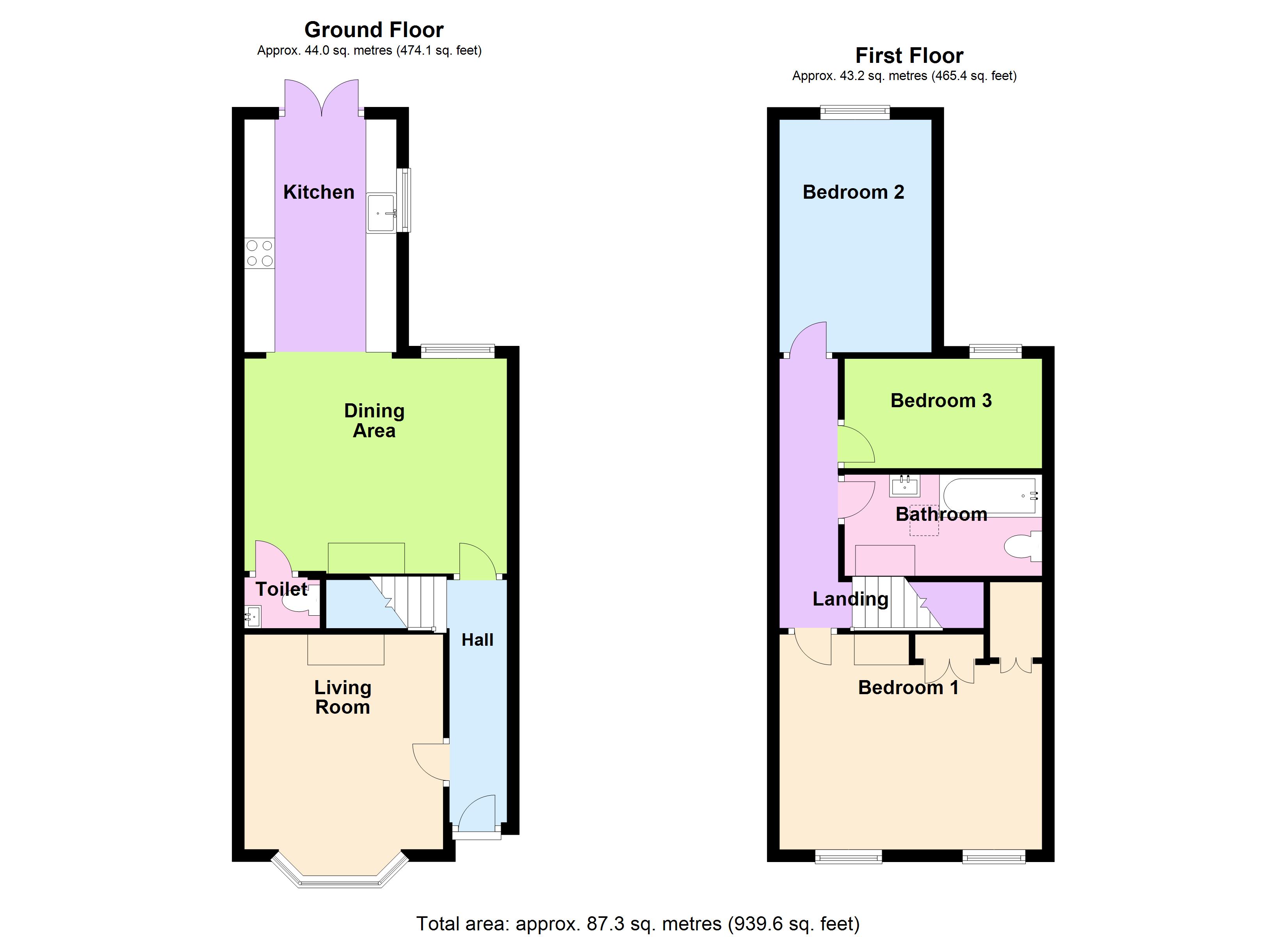Terraced house for sale in Shepperton TW17, 3 Bedroom
Quick Summary
- Property Type:
- Terraced house
- Status:
- For sale
- Price
- £ 465,000
- Beds:
- 3
- Baths:
- 1
- Recepts:
- 2
- County
- Surrey
- Town
- Shepperton
- Outcode
- TW17
- Location
- Glebeland Gardens, Shepperton, Middlesex TW17
- Marketed By:
- House Network
- Posted
- 2024-04-27
- TW17 Rating:
- More Info?
- Please contact House Network on 01245 409116 or Request Details
Property Description
Overview
House Network Ltd are pleased to offer to the market this beautifully presented and spacious three bedroom mid-terraced Victorian period character family home in the sought after location of Shepperton, Middlesex. Set within easy walking distance of High Street, main line train station to London Waterloo and the well regarded St. Nicholas Primary and Thamesmead Secondary School.
The accommodation comprises; Entrance hall, living room with character fireplace and sash windows, kitchen/dining room with direct access to and views of the garden along with access to a downstairs toilet with fitted suite. The high end alno kitchen with Corian worktops and Miele appliances creates a stunning area to entertain and relax completed by french doors to the private rear garden. Stairs rise to the first floor landing offering three bedrooms and a family bathroom with modern fitted suite. To the front is a small garden area. Rare to the market we recommend early viewing to avoid disappointment.
The property sits close to a range of local amenities including shops and restaurants and is well situated for main commuter routes including railway services being approximately 0.4 miles from Shepperton Railway station. Local schooling is close by being approximately 0.3 miles from St Nicholas CofE Primary School.
Honeysuckle Cottage is situated within a short stroll of historic "Old Shepperton" with its picturesque Church Square, fine Norman Church, reputable selection of public houses and restaurants. Shepperton Lock and this pretty stretch of the River Thames are within a one mile walk, providing a wealth of recreational facilities including Desborough sailing club, white water canoeing at the weir, open water swimming on Ferris Lake, trout fish at Halliford Mere and the Tow Path forms part of the Thames path. Shepperton offers a friendly village community, ideal for bringing up a family and boasts an excellent selection of state and private schools, catering for all age groups.
There are bus routes to Heathrow and surrounding principal towns and the train station provides a service to London Waterloo (53 minutes). For the motorist, junction 1, M3, the start of the A316 to London and junction 11, M25 are 3.1 and 3.6 miles respectively.
The property measures approximately 940 sq ft.
Viewings via House Network.
Living Room 11'7 x 10'8 (3.52m x 3.25m)
Double glazed bay sash window to front, fireplace with feature surround, period style radiator, fitted carpet, picture rail with alcove shelving.
Toilet
Fitted with two piece suite comprising, wash hand basin and close coupled WC, wooden flooring.
Dining Area 11'7 x 14'1 (3.52m x 4.30m)
Double glazed sash window to rear with chimney breast, bespoke large storage drawer, two radiators, wooden flooring, picture rail, open plan.
Kitchen 12'6 x 8'2 (3.81m x 2.49m)
High end German alno fitted kitchen with Corian worktops (incl. Sink), Miele combination steam oven, electric fan assisted oven, integrated dishwasher and 4 ring induction hob
with extraction, integrated Liebherr fridge freezer with wall mounted gas boiler serving heating system and domestic hot water. Space for automatic washing machine and tumble dryer, double glazed sash window to side, wooden flooring, under floor heating, part glazed french doors to rear.
Hall
Wooden flooring with matwell, carpeted stairs to first floor landing, part glazed entrance door to front.
Bedroom 1 11'7 x 14'1 (3.52m x 4.30m)
Two double glazed sash windows to front, fireplace with feature surround, two bespoke fitted wardrobes with two double doors, floorboards, picture rail and period style radiator.
Bathroom
Fitted with three piece suite comprising panelled bath with independent shower over and glass screen, pedestal wash hand basin and close coupled WC, tiled splashbacks, heated towel rail, extractor fan, electric Velux skylight with chimney breast, tiled flooring.
Bedroom 3 5'7 x 10'8 (1.70m x 3.24m)
Double glazed sash window to rear, radiator, fitted carpet.
Landing
Fitted carpet, access to loft area.
Bedroom 2 11'7 x 8'2 (3.53m x 2.49m)
Double glazed sash window to rear, radiator, fitted carpet.
Outside
Rear
Private rear garden. Steps from french doors to paved area and artificial lawn. Outside hot and cold water with butler sink and steel worktops.
Property Location
Marketed by House Network
Disclaimer Property descriptions and related information displayed on this page are marketing materials provided by House Network. estateagents365.uk does not warrant or accept any responsibility for the accuracy or completeness of the property descriptions or related information provided here and they do not constitute property particulars. Please contact House Network for full details and further information.


