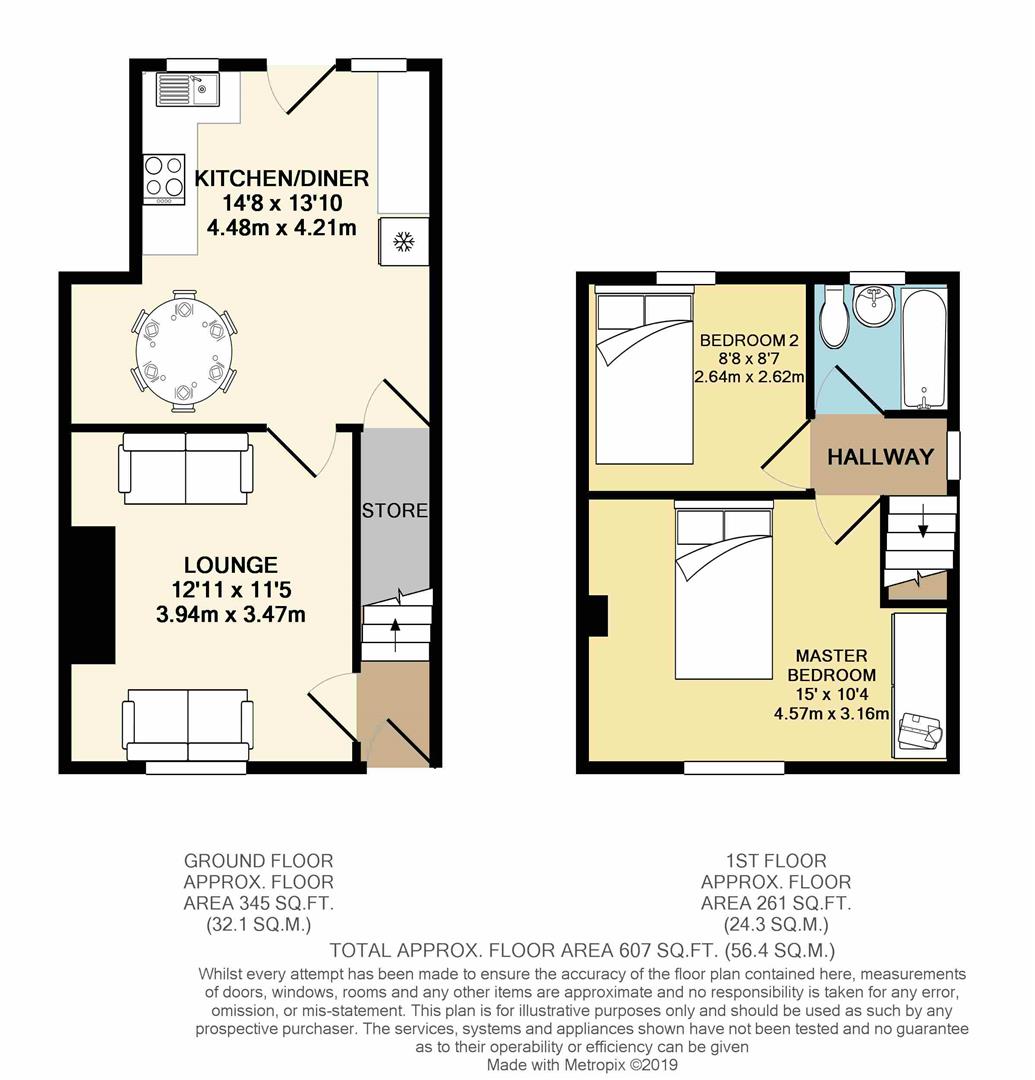Terraced house for sale in Sheffield S9, 2 Bedroom
Quick Summary
- Property Type:
- Terraced house
- Status:
- For sale
- Price
- £ 98,000
- Beds:
- 2
- Baths:
- 1
- Recepts:
- 2
- County
- South Yorkshire
- Town
- Sheffield
- Outcode
- S9
- Location
- Willow Drive, Sheffield S9
- Marketed By:
- SK Estate Agents
- Posted
- 2024-05-11
- S9 Rating:
- More Info?
- Please contact SK Estate Agents on 0114 287 0660 or Request Details
Property Description
**Guide Price £98,000-£105,000**
sk Estate Agents are pleased to offer to the market for sale and with no chain this well presented two bedroomed mid-terrace property located in the popular residential area of Handsworth. Situated on a quiet and tree lined road, the property may be of particular interest to first time buyers, families, investors, or those looking for ease of access to the Sheffield Parkway and the M1 motorway. The accommodation in brief comprises of: Lounge, large kitchen/diner, two bedrooms, family bathroom and a good sized enclosed rear garden. A viewing is highly recommended to avoid disappointment. Tenure: Leasehold.
Entrance Hall
Entry via a panelled wooden door into carpeted hall. Having gas central heating radiator and stairs rising to first floor landing.
Living Room (3.94m x 3.48m (12'11 x 11'5 ))
A good sized living space made bright by the large front facing UPVC double glazed window. Enjoying a brass fronted gas fire set in a marble hearth with a decorative wooden mantle, laminate flooring, gas central heating radiator, and TV aerial point.
Dining Kitchen (4.47m x 4.22m (14'8 x 13'10))
Extended dining kitchen enjoying views over the garden via two large rear facing UPVC double glazed windows and half glazed external wooden door. Benefiting from a range of wooden cabinets with contrasting granite effect counter tops, full length cupboard housing the combination boiler, fan assisted oven, 4 ring gas hob, stainless steel extractor fan and stainless steel sink with drainer and mixer tap. Also having tiled flooring, gas central heating radiator and storage space under the stairs.
Landing
Having carpeted flooring and access to the loft space via hatch.
Master Bedroom (4.57m x 3.15m (15' x 10'4 ))
Good sized double bedroom with built-in wardrobe storage. Having front facing UPVC double glazed window, carpeted flooring, gas central heating radiator and broadband access point.
Bedroom Two (2.64m x 2.62m (8'8 x 8'7))
Having carpeted flooring, gas central heating radiator, shelving unit and rear facing UPVC double glazed window overlooking the garden.
Bathroom
Well appointed fully tiled bathroom with matching 3 piece suite comprising of white panelled bath with electric shower over, low flush WC and ceramic pedestal sink. Having obscured rear facing UPVC double glazed window, heated chrome towel rail, and recessed halogen spotlighting.
Outside
To the front of the property is a gravelled garden having border hedging, a bin storage area and a flagstone path leading to the front door.
Large rear garden enjoying a mixture of mature plants and trees. Having patio area and lawn to the rear.
Property Location
Marketed by SK Estate Agents
Disclaimer Property descriptions and related information displayed on this page are marketing materials provided by SK Estate Agents. estateagents365.uk does not warrant or accept any responsibility for the accuracy or completeness of the property descriptions or related information provided here and they do not constitute property particulars. Please contact SK Estate Agents for full details and further information.


