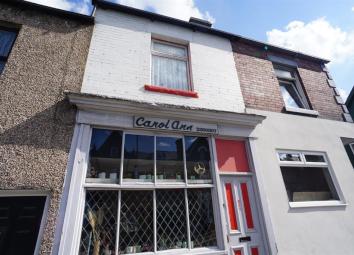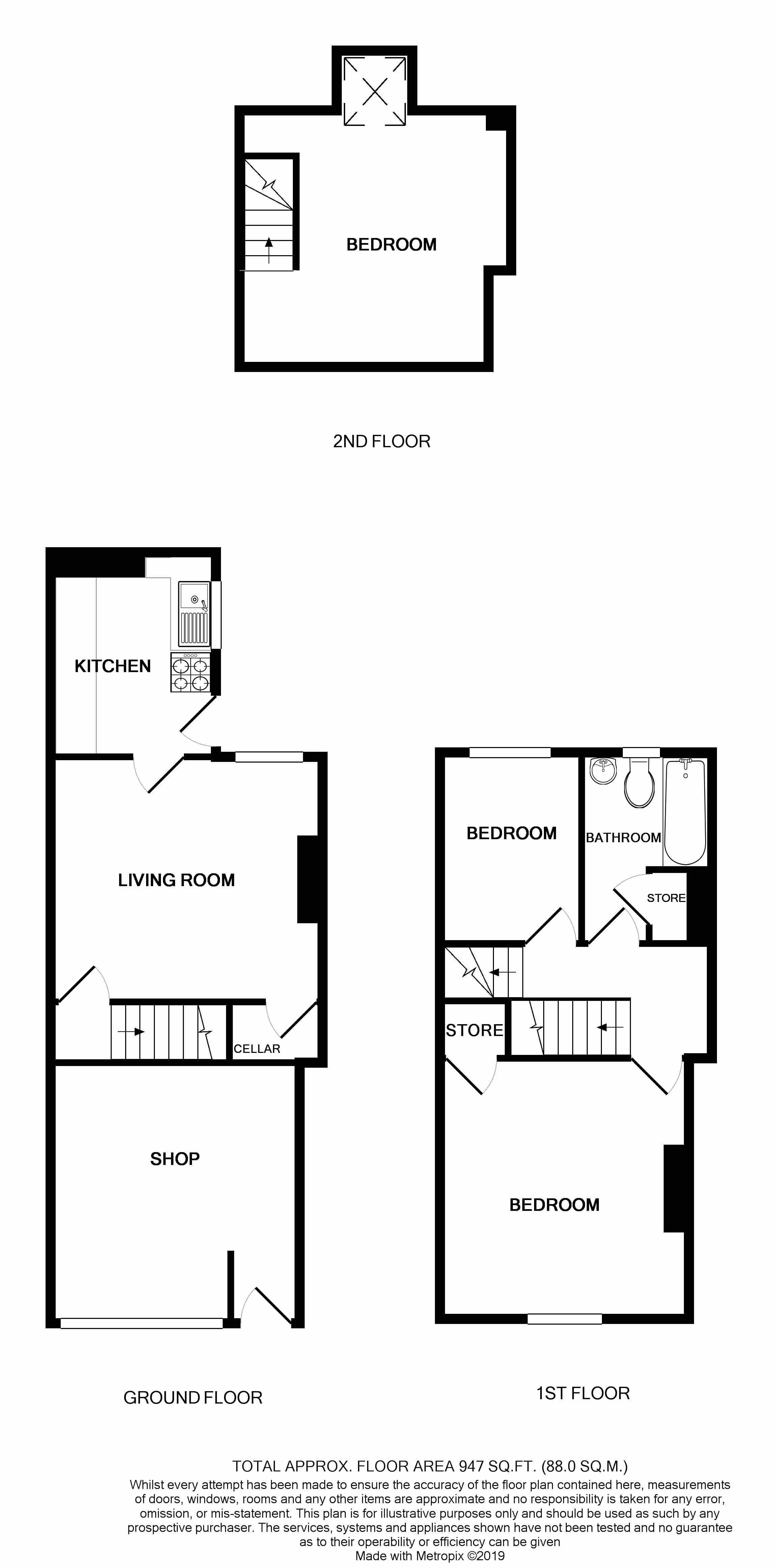Terraced house for sale in Sheffield S8, 2 Bedroom
Quick Summary
- Property Type:
- Terraced house
- Status:
- For sale
- Price
- £ 100,000
- Beds:
- 2
- County
- South Yorkshire
- Town
- Sheffield
- Outcode
- S8
- Location
- Chesterfield Road, Woodseats, Sheffield S8
- Marketed By:
- Hunters - Woodseats
- Posted
- 2024-04-26
- S8 Rating:
- More Info?
- Please contact Hunters - Woodseats on 0114 230 0660 or Request Details
Property Description
Hunters are delighted to offer this part commercial and residential property having no upper chain for immediate occupation. The property is situated in the busy popular area of Woodseats, having a front facing lock up shop unit which is currently used as a hairdressers. To the rear is the entrance to the residential part of the property comprising; kitchen, living room, cellar, first floor two bedrooms and bathroom with further bedroom to the second floor. Outside to the rear is a small garden area with brick built WC.
Shop unit ground floor
3.84m (12' 7") x 3.66m (12' 0")
The lock up shop unit is accessed from Chesterfield Road and is currently used as a hairdressing shop.
Kitchen
2.71m (8' 11") x 2.49m (8' 2")
Accessed to the rear is the kitchen having a range of wall and base units incorporating the stainless steel sink. Space and plumbing for cooker, washing machine and under counter fridge. Wall mounted boiler. Side facing window and external hardwood door.
Living room
4.01m (13' 2") x 3.59m (11' 9")
A pleasant sitting room having feature fire surround to the chimney breast, Rear facing window, central heating radiator and access to the cellar.
First floor
master bedroom
3.75m (12' 4") x 3.66m (12' 0")
A double bedroom having a front facing double glazed window, walk in store cupboard and central heating radiator.
Bedroom two
2.82m (9' 3") x 2.10m (6' 11")
Rear facing bedroom having Upvc double glazed window and central heating radiator.
Bathroom
Having a white suite comprising of panelled bath with wall mounted shower over, pedestal wash basin and wc. Central heating radiator. Rear facing obscure window.
Second floor
bedroom three
4.00m (13' 1") x 3.77m (12' 4")
Further double bedroom having rear facing Velux style window and central heating radiator.
Outside
To the rear is a shared yard area with flower bed and brick built store with WC.
Property Location
Marketed by Hunters - Woodseats
Disclaimer Property descriptions and related information displayed on this page are marketing materials provided by Hunters - Woodseats. estateagents365.uk does not warrant or accept any responsibility for the accuracy or completeness of the property descriptions or related information provided here and they do not constitute property particulars. Please contact Hunters - Woodseats for full details and further information.


