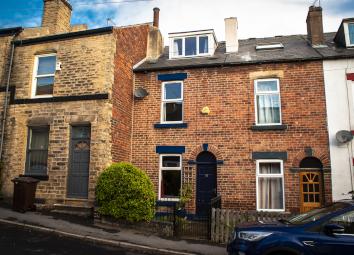Terraced house for sale in Sheffield S6, 3 Bedroom
Quick Summary
- Property Type:
- Terraced house
- Status:
- For sale
- Price
- £ 180,000
- Beds:
- 3
- Baths:
- 1
- Recepts:
- 2
- County
- South Yorkshire
- Town
- Sheffield
- Outcode
- S6
- Location
- Cromwell Street, Walkley, Sheffield S6
- Marketed By:
- Morfitt Smith - Sales
- Posted
- 2024-04-03
- S6 Rating:
- More Info?
- Please contact Morfitt Smith - Sales on 0114 488 9795 or Request Details
Property Description
Viewing is highly advised to appreciate this attractive 3 bedroom redbrick terrace house with a delightful private rear garden and an extended dining kitchen. Spanning three floors, this freehold property is situated on a popular road in Walkley close to local amenities and is ideal for first time buyers, property investors and professionals alike.
Quaint and homely, the impressive accommodation features three bedrooms, a delightful living room, extended dining kitchen, bathroom, landing with handy shelving storage, three bedrooms and cellar.
Features include gas central heating run off a combination boiler, high quality wooden and laminate flooring, bespoke wooden fitted kitchen cupboards, uPVC doors and windows throughout, underfloor heating in the bathroom, good use of storage space throughout with additional space in the eaves, and pleasing views of the rear garden.
Externally, the property is offset from the pavement with a small front garden and to the rear, the house enjoys a private garden with stone patio, well stocked with trees and shrubs giving year round interest, and a shed. The property also has access to an outhouse behind number 64 for additional storage.
On the ground floor, there is a wooden entrance door leading to the comfortable living room, which is made bright and airy by virtue of the uPVC window and overlooks the front garden stocked with plants and shrubs. A working gas feature fireplace with surround and hearth is the centrepiece of the room, along with bespoke wooden shelving. The room also contains laminate flooring and central heating radiator.
The dining kitchen - extended by a previous occupant - is larger than average for a typical terrace house of similar size in the area and enjoys views of the private rear garden, white ceramic sink with mixer tap, bespoke wooden fitted kitchen cupboards and shelving, space for washing machine, cooker and small fridge/freezer, combination boiler, wooden doors leading to cellar and stairway, uPVC window and two uPVC doors - recently fitted - alongside central heating radiator, and benefits from wooden flooring.
Leading up to the first floor is a carpeted stairway with handrail.
On the first floor, the landing has wooden shelves making excellent use of the space for storage. A bespoke wooden banister adds a wonderful feature to the stairs leading up to the second floor.
The master bedroom is bright and airy by virtue of the uPVC window, and has laminate flooring and central heating radiator.
The second bedroom overlooks the garden and surrounding trees, playing host to an array of wildlife. The room features central heating radiator, laminate flooring, understairs storage cupboard and a walk-in cupboard with wooden folding doors.
Leading up to the second floor is a carpeted stairway with bespoke wooden banister.
The l-shaped attic room is made bright and airy by virtue of the uPVC dormer window overlooking Walkley with spectacular views of Sheffield out towards Rotherham. The room contains central heating radiator and two separate hatches leading to additional storage space in the eaves.
The private rear garden is stunning and hosts wildlife, including an array of birds and squirrels. The garden enjoys a stone patio area, outside tap, plants, shrubs and trees, with flagstone steps leading up to a shed. In addition to the shed, 70 Cromwell Street has right of way to the former outhouse building behind number 64 with an allocated outhouse, which could be employed as additional storage.
The property is but a stonesthrow from local shops and amenities, schools, recreational facilities, Ruskin Park, great pubs, and has easy access to the city centre, hospitals, universities and the Peak District. Freehold property.
Property Location
Marketed by Morfitt Smith - Sales
Disclaimer Property descriptions and related information displayed on this page are marketing materials provided by Morfitt Smith - Sales. estateagents365.uk does not warrant or accept any responsibility for the accuracy or completeness of the property descriptions or related information provided here and they do not constitute property particulars. Please contact Morfitt Smith - Sales for full details and further information.


