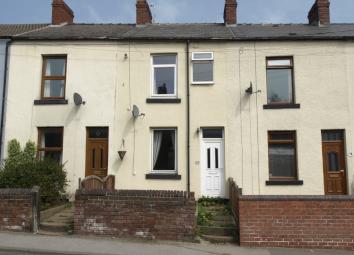Terraced house for sale in Sheffield S36, 2 Bedroom
Quick Summary
- Property Type:
- Terraced house
- Status:
- For sale
- Price
- £ 99,950
- Beds:
- 2
- Baths:
- 1
- Recepts:
- 2
- County
- South Yorkshire
- Town
- Sheffield
- Outcode
- S36
- Location
- Sheffield Road, Penistone, Sheffield S36
- Marketed By:
- Butcher Residential
- Posted
- 2024-05-11
- S36 Rating:
- More Info?
- Please contact Butcher Residential on 01226 417813 or Request Details
Property Description
Two bed terrace in popular springvale setting - offered to the market with no vendor chain - of particular interest to the first time purchaser and investor.
Likely to prove of particular interest to the first time buyer, this brick-built and rendered inner terrace enjoys a pleasant setting in the popular Springvale area of Penistone, with excellent views to be enjoyed at the rear from the first floor, whilst the accommodation on offer benefits from gas fired central heating, uPVC double-glazing and also parking area for one vehicle to the rear. Comprising of: A spacious front facing lounge, a kitchen with integrated appliances, a conservatory, two first floor bedrooms and a bathroom, whilst there is also a forecourt garden and a block-paved rear garden with a car parking area.
Ground floor
lounge 12' 11" x 12' 9" (3.94m x 3.89m) This well-proportioned principal reception room is positioned to the front elevation and displays, as a focal point, an open fireplace recess which contains an electric stove-style room heater. There is oak-effect laminate flooring, a double-panel radiator, coving to the ceiling, two wall light points and also a corner l-shaped TV stand with cupboards beneath, concealing the gas and electric meters.
Kitchen 9' 11" x 7' 10" (3.02m x 2.39m) Having an inset 1½ bowl resin sink with cupboards under, there are further base and wall-mounted units and also an expanse of worktop surfaces, being complemented by tiling to the splash-back surrounds. In addition, there is further tiling to the floor, plumbing facilities for an automatic washing machine, a single-panel radiator and the sale will include the integrated Neff stainless-steel oven, four-ring gas hob and filter unit.
From the kitchen, access is provided to a most useful cellar, which has suffered recently from some light water damage, but has previously been utilised as a high-quality workshop, displaying plastered walls and ceramic tiling to the floor, along with a number of fitted storage cupboards.
Conservatory 9' 6" x 7' 9" (2.9m x 2.36m) This well-proportioned addition to the rear elevation provides a most pleasant outlook over the surrounding countryside and it is heated by way of a single-panel radiator.
First floor
bedroom one 12' 10" x 12' 9 (maximum in each direction)" (3.91m x 3.89m) The room displays oak-effect laminate flooring, there is coving to the ceiling, a single-panel radiator, two front facing windows and also a double-fronted mirrored sliding-door wardrobe to one corner of the room, which contains the Vaillant gas fired central heating boiler. Also included in the sale is a chest of pine drawers, positioned to the right-hand side of the striking original cast-iron fireplace.
Bedroom two 8' 0" x 5' 7" (2.44m x 1.7m) This rear facing bedroom has an outlook across the valley in the direction of Hoylandswaine and it exhibits beech-effect laminate flooring. There is also coving to the ceiling and a radiator.
Bathroom 5' 4" x 6' 10 (maximum in each direction)" (1.63m x 2.08m) This l-shaped bathroom displays half-height tiling to the walls with full-height tiling to the bath surround and provides a three-piece suite in white, comprising of: A pedestal wash-hand basin, a low-flush WC and a cast-iron enamel bath with a multi-jet thermostatic shower over. There is also coving to the ceiling and a heated towel rail.
Landing With a loft-access facility.
Outside To the front is a low-maintenance style gravelled forecourt, whilst to the rear is a block-paved sitting area with a further block-paved parking apron beyond, capable of accommodating one vehicle.
Services All mains are laid to the property.
Heating A gas fired heating system is installed.
Double-glazing The property benefits from uPVC sealed-unit double-glazing.
Tenure We understand the property to be freehold.
Directions From our Penistone office, proceed down Shrewsbury Road onto Sheffield Road and the property will be found on the left-hand side, mid-way along Springvale.
Ib/rp draft brochure not yet verified by vendors.
Property Location
Marketed by Butcher Residential
Disclaimer Property descriptions and related information displayed on this page are marketing materials provided by Butcher Residential. estateagents365.uk does not warrant or accept any responsibility for the accuracy or completeness of the property descriptions or related information provided here and they do not constitute property particulars. Please contact Butcher Residential for full details and further information.

