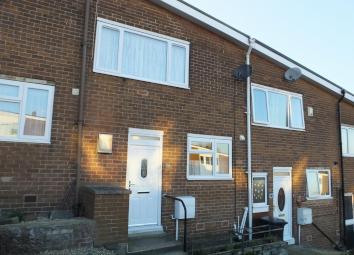Terraced house for sale in Sheffield S14, 3 Bedroom
Quick Summary
- Property Type:
- Terraced house
- Status:
- For sale
- Price
- £ 65,000
- Beds:
- 3
- Baths:
- 1
- Recepts:
- 1
- County
- South Yorkshire
- Town
- Sheffield
- Outcode
- S14
- Location
- Gaunt Close, Gleadless Valley, Sheffield S14
- Marketed By:
- Staves Estate Agents
- Posted
- 2019-02-11
- S14 Rating:
- More Info?
- Please contact Staves Estate Agents on 0114 446 9171 or Request Details
Property Description
A spacious 3 bedroom townhouse which is well presented throughout and is available with no upward chain. Having gas central heating and UPVC double glazing, the property also enjoys a good size enclosed rear garden and takes in impressive far reaching views. Ideal buy to let or first time purchase. Viewing advised.
Entrance Porch
Front facing UPVC entrance door and large built in storage cupboard.
Entrance Hall
Front facing entrance door, central heating radiator, ceiling coving and stairs leading to the first floor.
Lounge 4.9m x 4.5m
A large room with rear facing UPVC sliding patio door which opens onto the rear garden. Attractive feature fireplace with living flame fire. Three central heating radiators and ceiling coving and rose.
Kitchen 4.2m x 2.6m
Having a range of fitted wall and base units which incorporate a built in double oven with hob and extractor hood above. Space and plumbing for a washing machine and space for a tumble dryer. Roll edge work surfaces with sink unit and drainer. Front facing UPVC window.
First floor Landing
Central heating radiator and ceiling coving.
Bedroom One 4.5m x 3.1m
A good size double bedroom with front facing UPVC window, walk in wardrobe, additional built in storage cupboard, two central heating radiators and ceiling coving.
Bedroom Two 4.4m x 2.6m
A further spacious double bedroom which enjoys impressive far reaching views via the large rear facing UPVC window. Central heating radiator, built in storage cupboard and ceiling coving.
Bedroom Three 3.4m x 1.9m
Rear facing UPVC window enjoying good views. Fitted wardrobes across one wall, central heating radiator and ceiling coving.
Bathroom
Being fully tiled with a pedestal wash hand basin and bath with shower above.
Separate WC
Low flush WC and side facing obscure glazed window.
Outside
To the rear of the property is a good size garden which is mainly paved and is enclosed to all three sides enjoying a good degree of privacy.
Property Location
Marketed by Staves Estate Agents
Disclaimer Property descriptions and related information displayed on this page are marketing materials provided by Staves Estate Agents. estateagents365.uk does not warrant or accept any responsibility for the accuracy or completeness of the property descriptions or related information provided here and they do not constitute property particulars. Please contact Staves Estate Agents for full details and further information.


