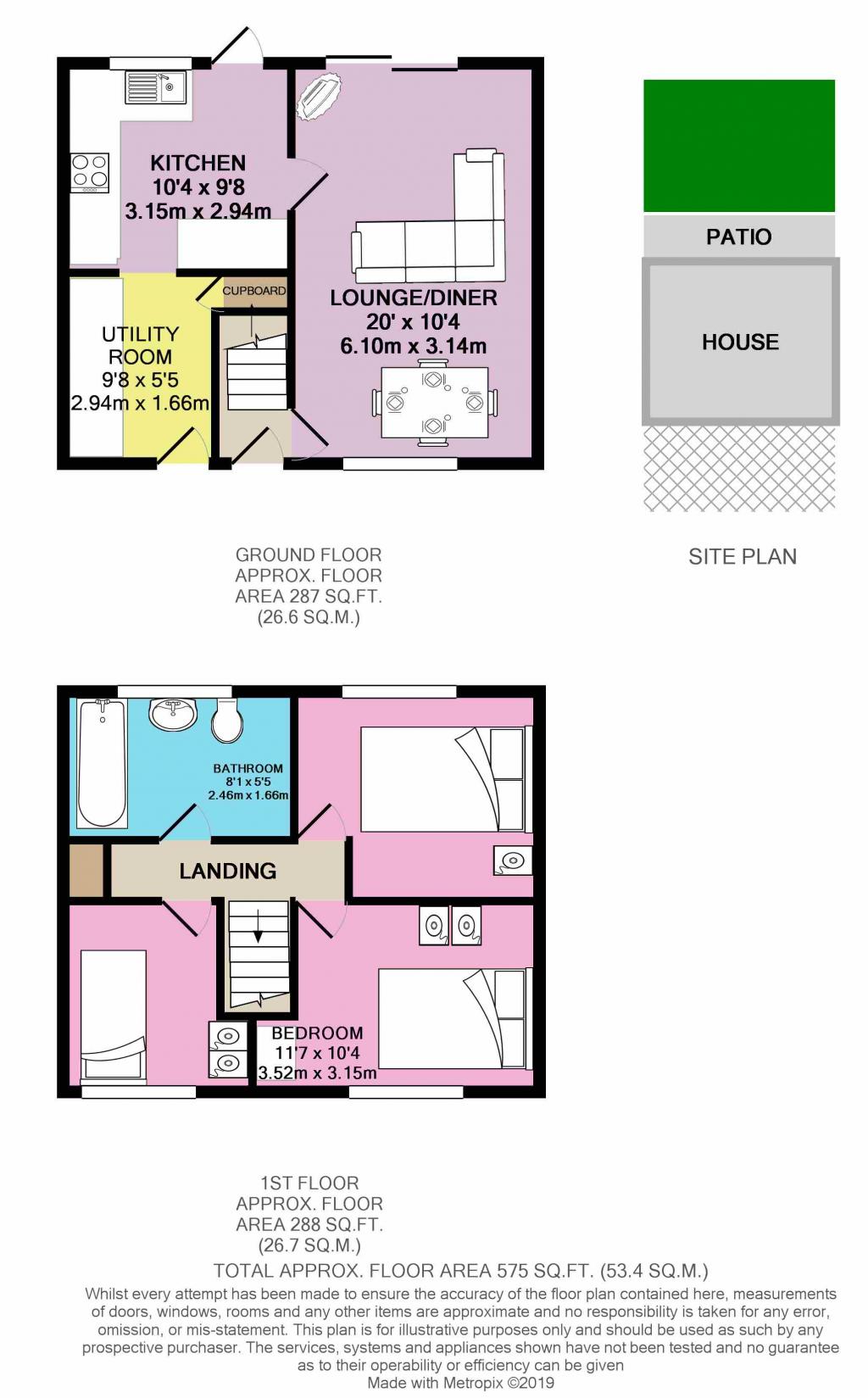Terraced house for sale in Sheffield S14, 3 Bedroom
Quick Summary
- Property Type:
- Terraced house
- Status:
- For sale
- Price
- £ 100,000
- Beds:
- 3
- Baths:
- 1
- Recepts:
- 1
- County
- South Yorkshire
- Town
- Sheffield
- Outcode
- S14
- Location
- Gibbons Drive, Sheffield S14
- Marketed By:
- EweMove Sales & Lettings - Sheffield
- Posted
- 2018-12-29
- S14 Rating:
- More Info?
- Please contact EweMove Sales & Lettings - Sheffield on 0114 446 9161 or Request Details
Property Description
Guide price £100,000 - £110,000. With plenty of space for a growing family or first time buyer, this property is definitely worth a look!
Briefly comprising of; Breakfast kitchen, Lounge diner, three bedrooms, bathroom and enclosed rear garden. Offering generous size rooms over two floors, having gas fired central heating, double glazing, ample storage and a good size enclosed rear garden.
If you are looking to take a step on to the property ladder or up size to a family home then this little gem would be well worth a viewing! Offered to the market with No Onward Chain
Ideally placed in an established residential suburb and is within easy reach of numerous amenities including schools, shops, parks and has access to good public transport links including the Sheffield Supertram network
This home includes:
- Utility Room
2.94m x 1.66m (4.8 sqm) - 9' 7" x 5' 5" (52 sqft)
Accessed via a front uPVC door this handy room houses the boiler, includes coordinating worktops, ample space for appliances and has plumbing for a washing a machine and dishwasher. Fitted with wood effect flooring and doorway leading into the kitchen. - Kitchen / Breakfast Room
3.15m x 2.94m (9.2 sqm) - 10' 4" x 9' 7" (99 sqft)
Spacious breakfast kitchen with a range of wall and base units, coordinating worktops, sink and drainer unit, space for a dining table and finished with tile effect flooring. A rear facing door leads out onto the enclosed garden and further door from the kitchen in to the lounge / diner. - Lounge Diner
6.1m x 3.14m (19.1 sqm) - 20' x 10' 3" (206 sqft)
Light through lounge with ample space for a dining table. Finished with neutral decoration and carpet, radiator and patio doors out onto the garden. - Landing
Having neutral carpet, access to bedrooms, bathroom and loft space. - Bedroom
3.15m x 3.52m (11 sqm) - 10' 4" x 11' 6" (119 sqft)
A good size double room, fitted with neutral carpet, radiator and a front facing window over looking the front garden. - Bedroom
3.49m x 2.52m (8.7 sqm) - 11' 5" x 8' 3" (94 sqft)
Having a rear facing window out over the rear garden, radiator and carpet. - Bedroom
3.77m x 1.79m (6.7 sqm) - 12' 4" x 5' 10" (72 sqft)
A generous size single bedroom with plenty of space for a single bed and furniture. - Bathroom
Fitted with a white bathroom suite comprising of; W.C, hand wash basin, bath, shower and coordinating glass screen. Finished with vinyl flooring and an opaque rear facing window. - Garden
The front garden has been well maintained with paved and pebbled areas. To the back is a private enclosed garden with patio area, lawn and shed. - Inner Lobby
Front facing uPVC door into the inner lobby with further door to the lounge and staircase to the first floor landing.
Please note, all dimensions are approximate / maximums and should not be relied upon for the purposes of floor coverings.
Marketed by EweMove Sales & Lettings (Sheffield) - Property Reference 21265
Property Location
Marketed by EweMove Sales & Lettings - Sheffield
Disclaimer Property descriptions and related information displayed on this page are marketing materials provided by EweMove Sales & Lettings - Sheffield. estateagents365.uk does not warrant or accept any responsibility for the accuracy or completeness of the property descriptions or related information provided here and they do not constitute property particulars. Please contact EweMove Sales & Lettings - Sheffield for full details and further information.


