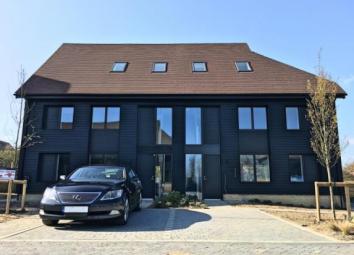Terraced house for sale in Sheerness ME12, 5 Bedroom
Quick Summary
- Property Type:
- Terraced house
- Status:
- For sale
- Price
- £ 695,000
- Beds:
- 5
- Baths:
- 3
- Recepts:
- 2
- County
- Kent
- Town
- Sheerness
- Outcode
- ME12
- Location
- Scocles Court, Scocles Road, Minster On Sea, Kent ME12
- Marketed By:
- Bairstow Eves - Sittingbourne
- Posted
- 2024-05-17
- ME12 Rating:
- More Info?
- Please contact Bairstow Eves - Sittingbourne on 01795 393872 or Request Details
Property Description
This substantial 5 bedroom barn-style home in Scocles Court, a 2019 resi finalist for national "Development of The Year", is a luxuriously appointed dream family home, at an exception price. It features a vast, full-floor master bedroom suite with walk-in wardrobe and ensuite; floor-to-ceiling, wall-to-wall triple-glazing to a generously sized garden; engineered oak floors and a stunning hand-made kitchen with marble worktops, aeg appliances, a Smeg double-bowl sink and integrated floor-to-ceiling larder.
This gorgeous family home is also a super-insulated passive house, built to the highest voluntary standards of energy efficiency, which allows you to save up to 80% on electricity and heating bills. A full-home air purification system, copious usb ports, super-fast fibre, luxuriously appointed bathrooms and full smart technology including a gps-linked system which allows you to activate your heating or hot water simply by approaching your home, are also fitted as standard.
This home also includes use of Scocles Court's outdoor gym, pretty landscaped ponds and fresh air study / homework / picnic areas. Few homes could be better for your quality of life and sense of wellbeing than this spectacular home.
• Stamp duty paid or deposit assistance available on this property;
• 4 double bedrooms including a substantial master suite;
• Additional study / home office / 5th bedroom;
• 4 bathrooms / toilets including 3 with en-suite access plus 1 cloakroom;
• Generous garden with trellised fence;
• 2 allocated car parking spaces including at least 1 covered car port;
• Pre-approved planning permission for large rear garden shed, office, or mini-annex;
• Electrical vehicle (ev) charger pre-installed;
• Outdoor communal gym, picnic areas, fresh air homework / study areas;
• Natural rainwater drainage and two landscaped ponds;
• 10 year Build Zone warranty.
Property Location
Marketed by Bairstow Eves - Sittingbourne
Disclaimer Property descriptions and related information displayed on this page are marketing materials provided by Bairstow Eves - Sittingbourne. estateagents365.uk does not warrant or accept any responsibility for the accuracy or completeness of the property descriptions or related information provided here and they do not constitute property particulars. Please contact Bairstow Eves - Sittingbourne for full details and further information.


