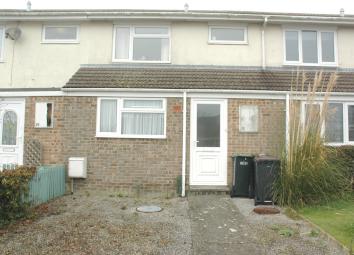Terraced house for sale in Shaftesbury SP7, 3 Bedroom
Quick Summary
- Property Type:
- Terraced house
- Status:
- For sale
- Price
- £ 178,500
- Beds:
- 3
- Baths:
- 1
- County
- Dorset
- Town
- Shaftesbury
- Outcode
- SP7
- Location
- Sweetmans Road, Shaftesbury SP7
- Marketed By:
- Hambledon Estate Agents
- Posted
- 2024-04-02
- SP7 Rating:
- More Info?
- Please contact Hambledon Estate Agents on 01747 418926 or Request Details
Property Description
The house enjoys a convenient location situated in a popular and established residential area close to local amenities and built within easy reach of local schools, shops and bus routes, and is just a short distance away from Shaftesbury’s bustling town centre, with well-maintained enclosed gardens with a garage which is situated in a nearby block. An early viewing is recommended to secure this desirable home.
Approached: From Sweetmans Road with a footpath that leads to:
Entrance vestibule/utility room: 13’ x 5’ Double glazed front door, wall hung cabinets, roll edged work top and double glazed window.
Hallway: Spacious reception area, stair case, under stairs recess and Dimplex wall heater.
Downstairs cloakroom: White suite comprising low level W.C with wooden seat, wash hand basin, tiled splash backs and wall hung electric meter cupboard.
Kitchen/diner: 13’ x 10’ Well equipped and fitted with a good selection of functional and practical floor and wall cupboards with matching drawers and
trim, roll edge work tops and counters. Inset single bowl stainless steel sink and drainer, plumbing for appliances, electric cooker points, fluorescent strip light, electric wall heater and ample space for dining table and chairs, obscure glazed door opens into:
Lounge: 16’ x 12’ Nicely proportioned room with good ceiling height, wall lights, ample power points and Unidaire electric wall heater, matching double glazed window, sliding double glazed patio doors enjoying pleasant outlook and access onto rear garden.
Stairecase: Painted banister post and handrail.
Landing: Built in airing cupboard housing lagged hot water cylinder and wooden shelving, access to loft space.
Bedroom 1: 14’ x 10’ Nicely proportioned room with good ceiling height, power points, built in wardrobes and double glazed window enjoys outlook onto rear garden.
Bedroom 2: 10’ x 9 Bright and airy room, nicely proportioned with good ceiling height, power points and double glazed window with outlook onto front.
Family bathroom: Modern suite in white comprising moulded acrylic bath, Triton shower with glass screen, pedestal wash hand basin, low level W.C with wooden seat, ceramic tiling to walls and splash backs and obscure double glazed window.
Bedroom 3: 8’ x 8’ Useful room, bright and airy with double glazed picture window enjoying outlook onto rear garden and electric wall heater.
Outside: The gardens are an attractive feature being of a good but manageable size, well maintained and laid out in a traditional style with an area laid to lawn and edged with well stocked flower and shrub beds and borders. A flagstone paved apron provides an area of patio with a raised paved sun terrace positioned to the far end of the garden. Enclosed by timber fencing and enjoying a sunny and sheltered position.
Council Tax Band: B
EPC rating: D
Property M²: 83
tenure: Freehold
viewing: Strictly by appointment through the agents.
Property Location
Marketed by Hambledon Estate Agents
Disclaimer Property descriptions and related information displayed on this page are marketing materials provided by Hambledon Estate Agents. estateagents365.uk does not warrant or accept any responsibility for the accuracy or completeness of the property descriptions or related information provided here and they do not constitute property particulars. Please contact Hambledon Estate Agents for full details and further information.

