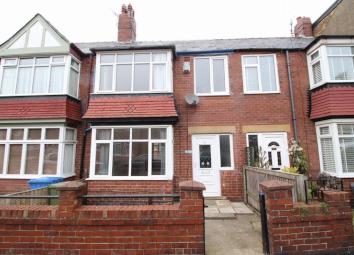Terraced house for sale in Scarborough YO12, 3 Bedroom
Quick Summary
- Property Type:
- Terraced house
- Status:
- For sale
- Price
- £ 114,995
- Beds:
- 3
- Baths:
- 1
- Recepts:
- 1
- County
- North Yorkshire
- Town
- Scarborough
- Outcode
- YO12
- Location
- Sandringham Street, Scarborough YO12
- Marketed By:
- CPH Property Services
- Posted
- 2024-04-23
- YO12 Rating:
- More Info?
- Please contact CPH Property Services on 01723 266894 or Request Details
Property Description
Sandringham Street is located close to the centre of Scarborough, convenient for many amenities. It is approached from North Marine Road via Trafalgar Square and Trafalgar Terrace. Numerous local amenities are within close walking distance as are public transport services.
59 Sandringham Street is a two storey mid terrace house of brick construction with bay window front elevation under a timber framed, slate clad roof. The accommodation has been improved and comprises; Ground floor entrance hall, through lounge/dining room, rear kitchen and entrance area with boiler room off. On the first floor are three bedrooms and a fully tiled bathroom/WC. There is gas central heating and uPVC double glazing.
To the front is a forecourt whilst to the rear a flagged garden area with flower borders and pedestrian gated access back onto Sandringham Street.
Ground Floor:
Entrance Hall:
UPVC front door, radiator and understairs cupboard.
Lounge/Dining Room: (24' 3'' into bay window x 10' 5'' max (7.4m x 3.17m))
Two radiators.
Kitchen: (8' 0'' x 6' 0'' (2.45m x 1.82m))
Range of wall and base cupboards, worktops and sink unit, electric hob unit and built in oven, plumbing for automatic washing machine. Opening to rear entrance area with uPVC door and boiler room with 'Ideal' independent gas combi boiler.
First Floor:
Landing:
Bedroom 1: (13' 0''into bay window x 10' 5'' (3.95m x 3.18m))
Radiator.
Bedroom 2: (11' 4'' x 10' 0'' (3.46m x 3.05m))
Radiator.
Bedroom 3: (6' 8'' x 5' 8'' (2.04m x 1.72m))
Radiator.
Bathroom:
Fully tiled walls and white suite comprising; panelled bath with shower over, low flush WC and pedestal hand basin. Radiator, medicine cabinet.
Outside:
Forecourt. Rear flagged garden area with flowerbeds.
Services:
All main services are connected to the property. Prospective purchasers are advised to make their own enquiries with regard to these.
Council Tax:
We are advised that the property falls within Band "A". Prospective purchasers are advised to satisfy themselves with regard to these.
Ref/Details Prepared:
ESR9989 dmh/sc 180316
Property Location
Marketed by CPH Property Services
Disclaimer Property descriptions and related information displayed on this page are marketing materials provided by CPH Property Services. estateagents365.uk does not warrant or accept any responsibility for the accuracy or completeness of the property descriptions or related information provided here and they do not constitute property particulars. Please contact CPH Property Services for full details and further information.


