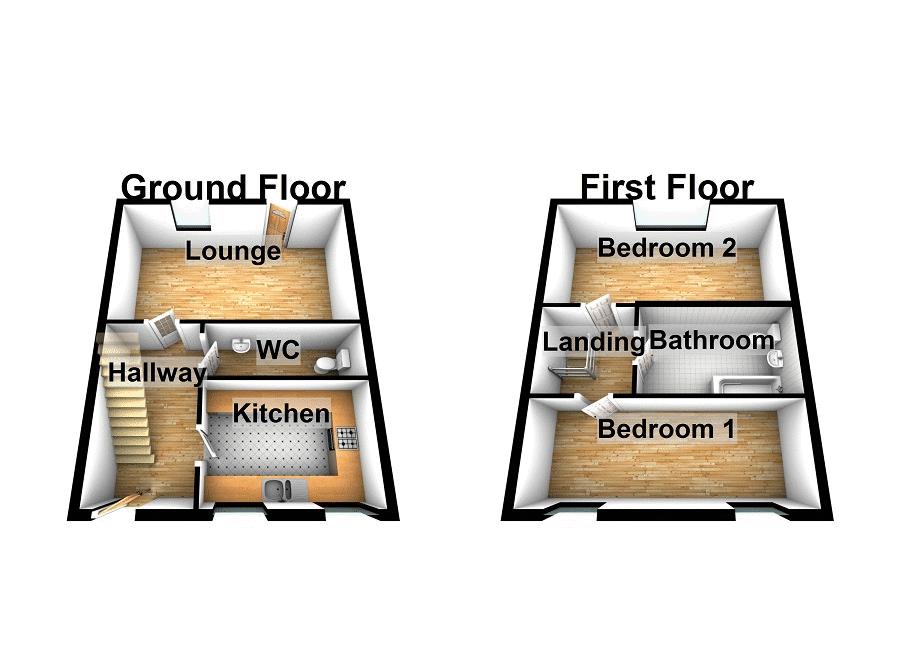Terraced house for sale in Sandbach CW11, 2 Bedroom
Quick Summary
- Property Type:
- Terraced house
- Status:
- For sale
- Price
- £ 41,250
- Beds:
- 2
- Baths:
- 1
- Recepts:
- 1
- County
- Cheshire
- Town
- Sandbach
- Outcode
- CW11
- Location
- Trentlea Way, Sandbach CW11
- Marketed By:
- Equity Housing Group
- Posted
- 2024-04-07
- CW11 Rating:
- More Info?
- Please contact Equity Housing Group on 0161 506 8608 or Request Details
Property Description
Buy 50% Share or more and **receive £500 towards your legal fees! Equity Living is proud to bring to the market this brand new property on a sought after development, offered for sale through a fantastic shared ownership scheme. The price represents a 25% share with the opportunity to purchase additional shares as and when you can afford to, until you own the house outright. There is an affordable rent to pay on the share you don't own of only £ £283.59 This is a superb, affordable, opportunity for first time buyers to get on the property ladder or for someone that has had a change in circumstances. The properties are finished to a high standard and the accommodation comprises, entrance hall, fitted kitchen, guest WC, lounge, two double bedrooms and a bathroom. Externally the property benefits from having a turfed rear garden with patio area, a shed and off road parking. Enjoying the best of both worlds the developments offers countryside on your doorstep yet convenient access to major transport networks including the M6 motorway and Sandbach train station. Major business centres including Crewe, Stoke On Trent, and Manchester all within commutable. Sandbach is a Historical Cheshire market town and has a thriving market which is held every Thursday dating back to Elizabethan times. The town centre offers excellent shopping facilities and a range of bars and restaurants. Call now to arrange a viewing on . (Price is reflective of a mid terrace property. Price for an end terrace or semi detached house is £82,500 for a 50% share). Internal photos are an example of properties on that development and may not be the exact house you are viewing.
Entrance Hall Way (16' 9'' x 6' 0'' (5.10m x 1.84m))
Hall way
Lounge (14' 5'' x 10' 7'' (4.39m x 3.23m))
WC (7' 5'' x 3' 11'' (2.25m x 1.20m))
Kitchen (11' 5'' x 8' 1'' (3.47m x 2.46m))
Bedroom 1 (14' 4'' x 9' 4'' (4.38m x 2.84m))
Bedroom 2 (14' 5'' x 8' 10'' (4.39m x 2.70m))
Bathroom (7' 8'' x 7' 8'' (2.34m x 2.33m))
First Floor Landing (9' 6'' x 6' 6'' (2.89m x 1.98m))
Property Location
Marketed by Equity Housing Group
Disclaimer Property descriptions and related information displayed on this page are marketing materials provided by Equity Housing Group. estateagents365.uk does not warrant or accept any responsibility for the accuracy or completeness of the property descriptions or related information provided here and they do not constitute property particulars. Please contact Equity Housing Group for full details and further information.


